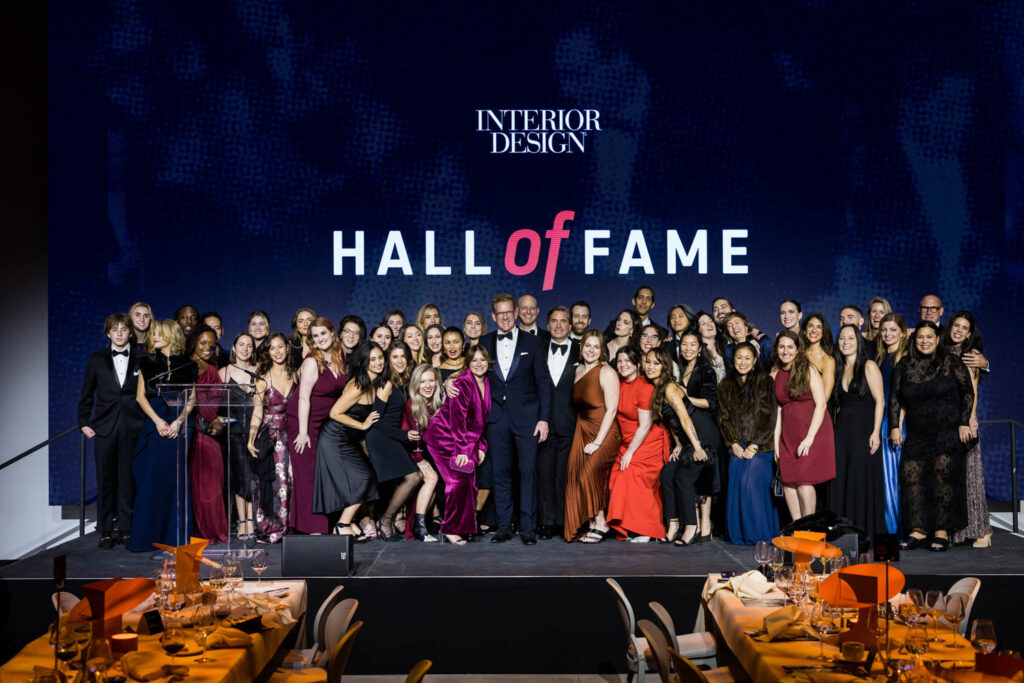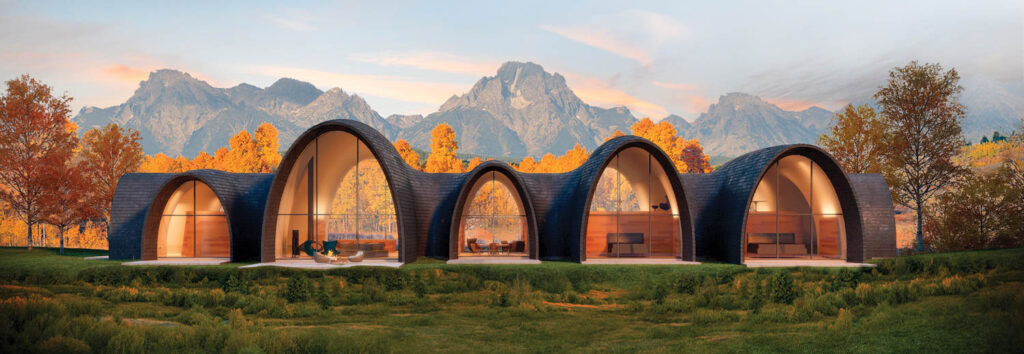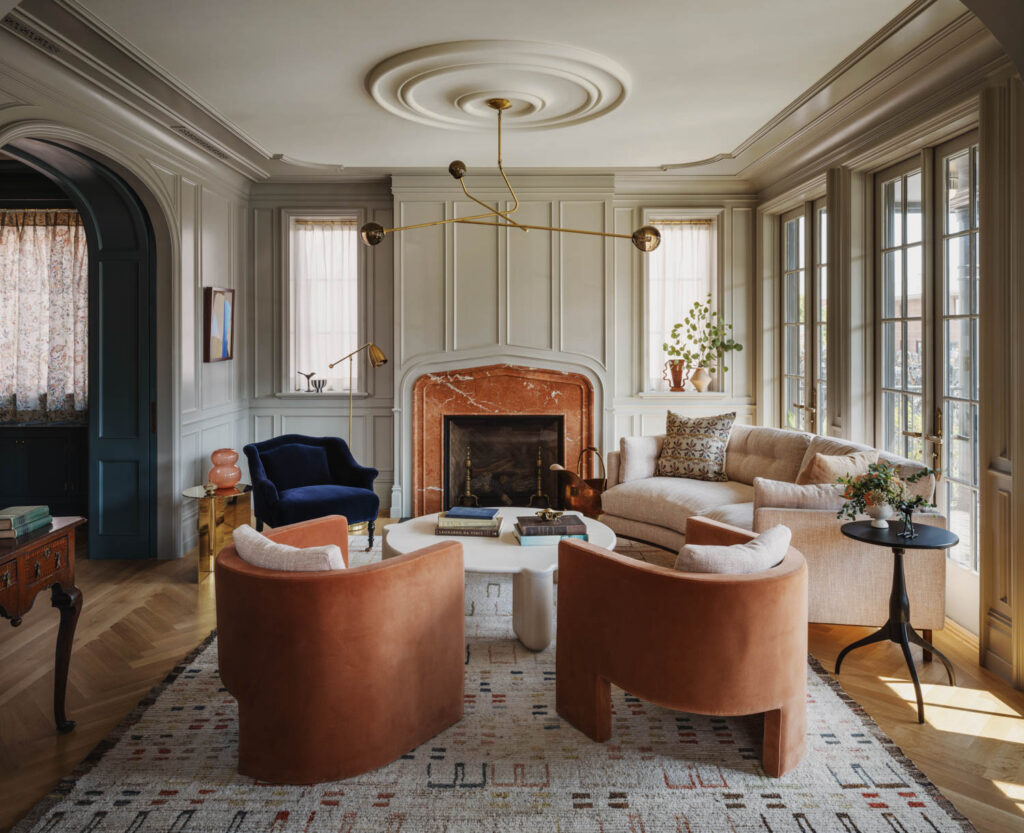
Carlos M. Martínez Flórez: 2023 Interior Design Hall of Fame Inductee
Architecture came early and naturally to Carlos Martínez, who was born in Cuba but moved to the U.S. as a toddler, settling with his family in Puerto Rico. “I always wanted to be an architect,” he says. “My mother tells me that even as a small child I would make comments about buildings, and I was always drawing floor plans.” During a more than 40-year hybrid career, Martínez has combined traditional architecture, design, and leadership roles with substantive experience in strategy consulting, product and service innovation, and ethnographic research for clients globally. The result has been a formidable portfolio of commercial, institutional, and hospitality buildings and interiors that not only meet the highest aesthetic and functional standards but also expand the cultural and social meaning of his chosen profession. For Martínez, architecture is an engine of change.

He began his formal architectural training at 17, earning a bachelor’s from Ohio State University before enrolling in the master’s program at the University of Illinois Chicago, receiving his degree in 1984.
“I landed in the right place at the right time,” he acknowledges. “Just being in Chicago was an education, the city takes such pride in the value of architecture.” It also gave him a first job, at Tigerman McCurry Architects, the firm of the program’s director, Stanley Tigerman, and his wife Margaret McCurry.
From the start, Martínez immersed himself in the city’s cultural life. For a time, he and partner Michael Tirrell, a communications strategist, lived in one of Mies van der Rohe’s iconic residential towers on Lake Shore Drive. Because they couldn’t have a dog there, the couple moved to an 1897 building in the landmarked Astor Street District, filling the Gilded Age apartment with modern art and furnishings. “I love that tension of old architecture and new furniture,” says Martínez, who later learned that the place was once the home of László Moholy-Nagy, the onetime Bauhaus director and founder of the Institute of Design at the Illinois Institute of Technology.
How Carlos M. Martínez Flórez Catalyzes Change Through Design
Martínez went on to work for an impressive roster of Chicago firms, including the venerable Holabird & Root, architects of his own historic abode, and ISD Inc., “where,” he says, “my journey into corporate interiors started.” But a turning point in his trajectory came when he joined Doblin Inc., which was developing fresh perspectives on business and architecture. “Doblin was probably the first doing what’s called ‘innovation strategy,’” Martínez explains, “taking a multidisciplinary, research-based approach seen through an anthropological lens. The idea was that success and innovation are related to human needs and behavior, and that architecture and design are integral to it all.”
When Gensler came calling in 2001, it was another case of “the right place at the right time.” The largest firm in the world had recently established a Chicago office, and Martínez fit right in. Before long, the company moved from the Inland Steel Building, a 1957 steel-and-glass landmark by SOM, into a classic Louis Sullivan edifice from 1899. Martínez designed the new open-plan digs, which acknowledge the profession’s reliance on research by running a library down the center of the single-floor space—a deft marriage of aesthetic pleasure to intellectual context that earned the project finalist status in the 2009 Interior Design Best of Year Awards.
Get Ready for 2024: See what’s next for Interior Design‘s Hall of Fame event with a peek at what we’re planning for the 40th annual gala. Discover Hall of Fame details.

Several other Martínez-helmed Chicago projects have been BoY finalists, including the IBM Innovation Center in 2005 and the Wilson Sporting Goods headquarters, which featured a smashing 60-foot-long graphic wall in the lobby, in 2007. However, it was the interiors of Loft-Right—a new residential hall by Antunovich Associates at DePaul University—outfitted with mostly Charles and Ray Eames furniture, that first won him the award in 2006. His work attracted honors as early as 1998 when, while working at Perkins & Will, he received the AIA Interior Architecture Award for the restoration of an 1894 mansion by Thomas & Rapp in his own historic neighborhood. Martínez was invited to join the College of Fellows of the International Interior Design Association in 2011, and since then has garnered the annual Don Brinkmann Award, the highest recognition Gensler bestows on its own designers.
In 2015, Martínez moved East, where he is now comanaging director of Gensler’s 700-person New York office and creative director of the northeast region. He has continued to focus his prodigious talents on a wide range of projects, both in size—from a few thousand square feet to well over a million—and location, some of them in or close to his now hometown. In the Hudson Yards development, for example, a six-floor office for Boston Consulting Group gave Martínez the chance to conjure a showstopping central stair in 2017. Suburban New Jersey also beckoned, with the 2019 transformation of a vacant Whippany campus into an amenities-rich, farmhouse-inflected workplace, replete with wood planking and botanical motifs, for Barclays. That was followed by an even bigger project for the bank: a campus in Glasgow, Scotland, comprising five structures—three new-builds and two conversions—on a formerly derelict waterfront site. The complex was named Best of the Best and won the Corporate Workplace crown at this year’s British Council for Offices National Awards.
What all Martínez-led projects have in common is an extraordinary finesse in the architecture and design, an excitingly palpable sense of the new, a forthright commitment to sustainability, and an eye firmly turned toward longevity and the future. “Today, we have incredibly difficult problems to solve—social, political, climate,” Martínez observes. “We need to be designing in a way that helps to fix those problems.”
Watch the Hall of Fame Documentary featuring Carlos M. Martínez Flórez
Explore Standout Design Projects by Carlos M. Martínez Flórez

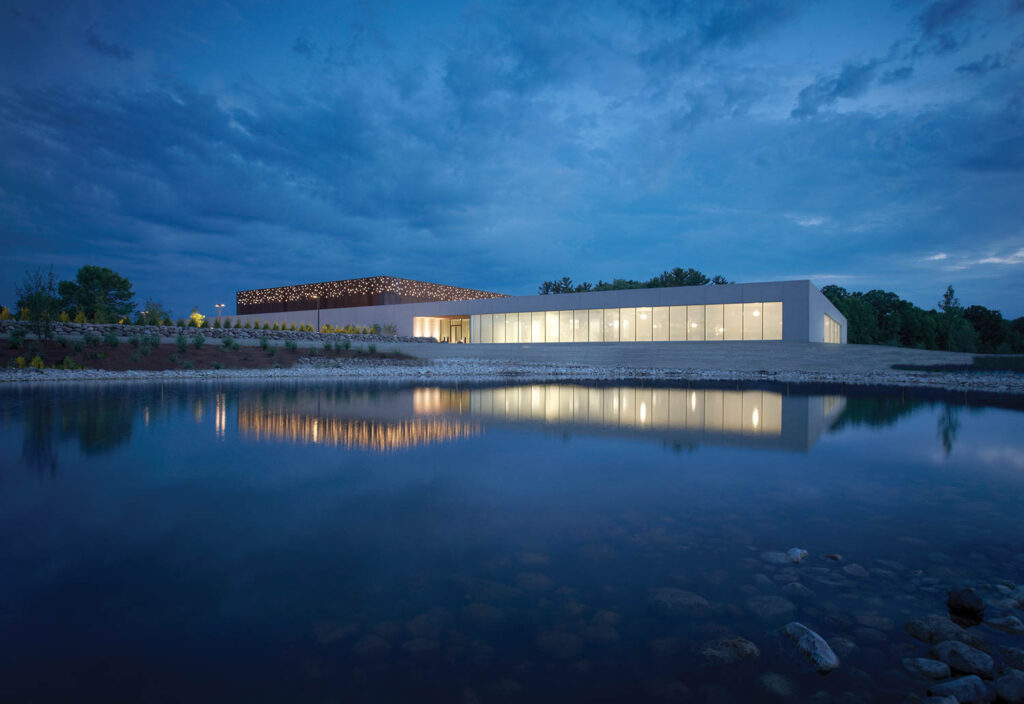







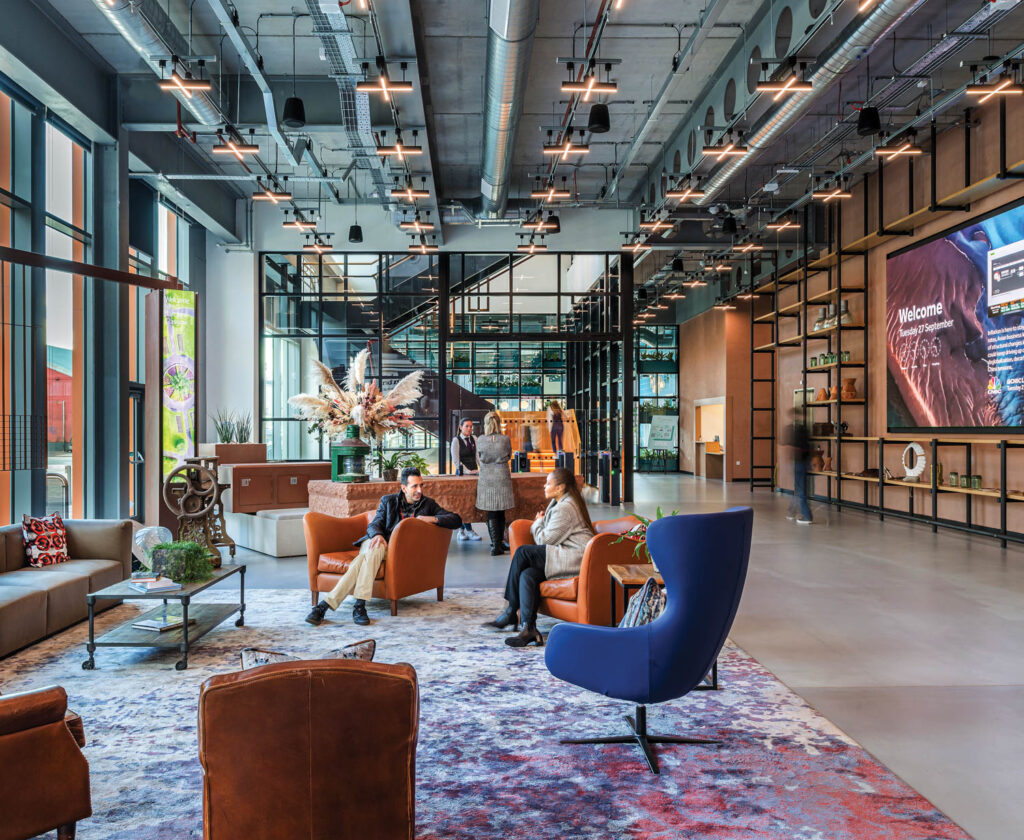
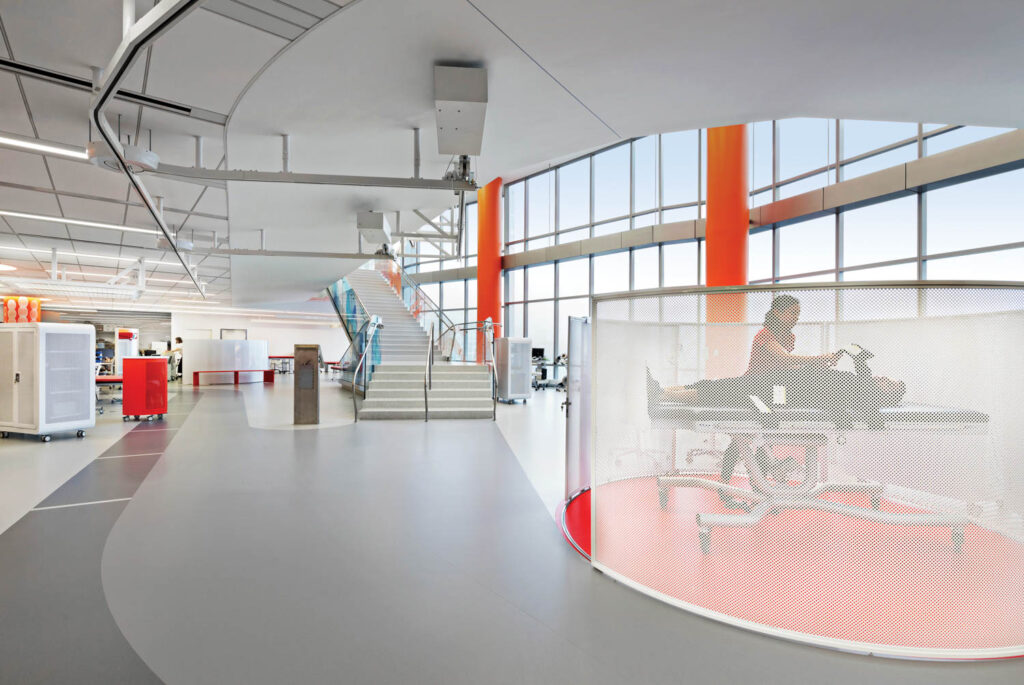





read more
DesignWire
Interior Design Unveils 2023 Hall of Fame Inductees
The secret’s out—Interior Design’s 2023 Hall of Fame honorees are in! See the five standout designers and creatives leading the industry forward.
Awards
Interior Design’s 2022 Best of Year Award Winners
See Interior Design’s 2022 Best of Year Award winners, representing the best A&D projects and products from across the globe.
DesignWire
The 2023 Best of Year Awards Finalists Revealed
Interior Design reveals project and product finalists for the 18th annual Best of Year Awards. Register to watch the awards ceremony live on December 7th!
recent stories
DesignWire
10 Questions With… Louis Durot
French artist and chemist Louis Durot talks about the evolution of his whimsical forms, his upcoming autobiography, and advice from a brief run-in with Picasso.
DesignWire
10 Questions With… Jessica Helgerson
Jessica Helgerson discusses her new lighting collection with Roll & Hill, some favorite projects, opening a Paris branch of her eponymous firm, and more.
DesignWire
10 Questions With…. Tadashi Kawamata
Get to know Japanese artist Tadashi Kawamata who created a surreal installation for the facade of French design firm Liaigre’s Paris mansion in the fall.
