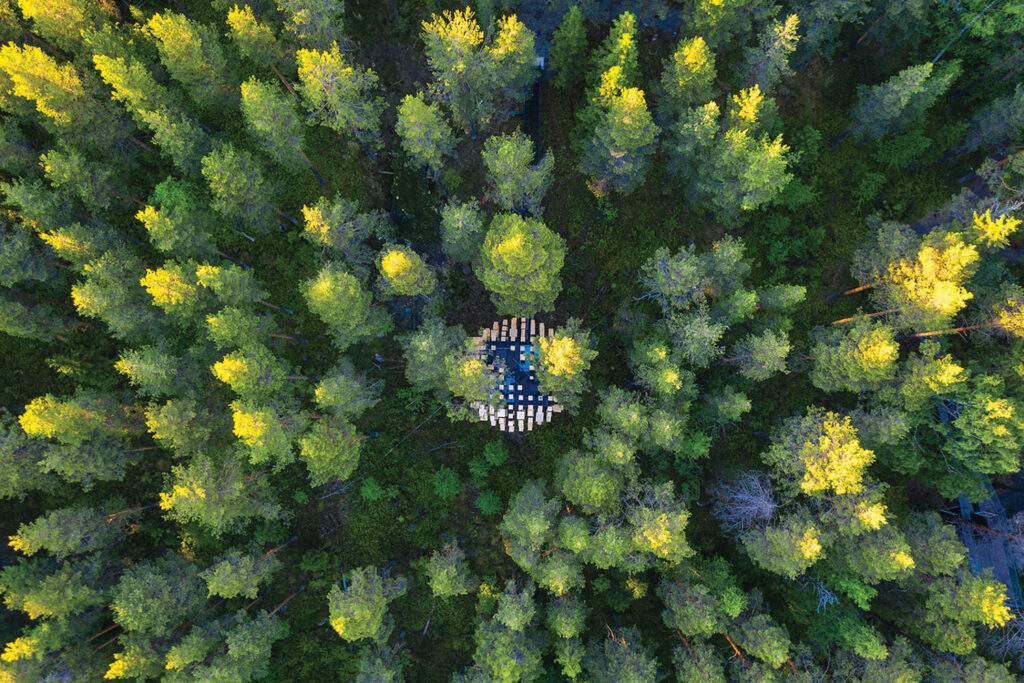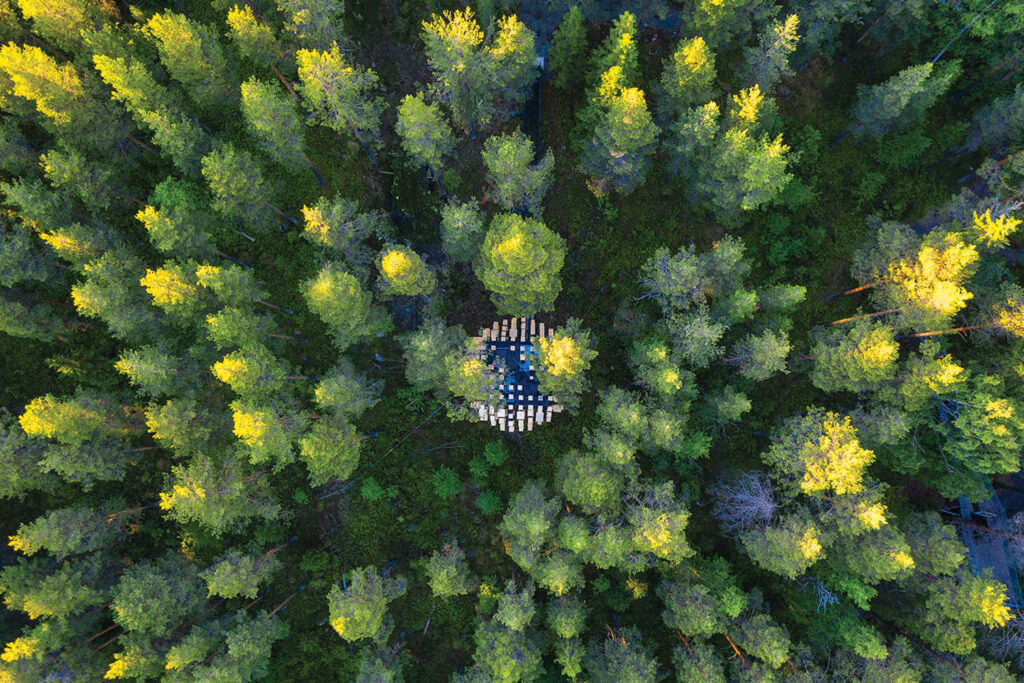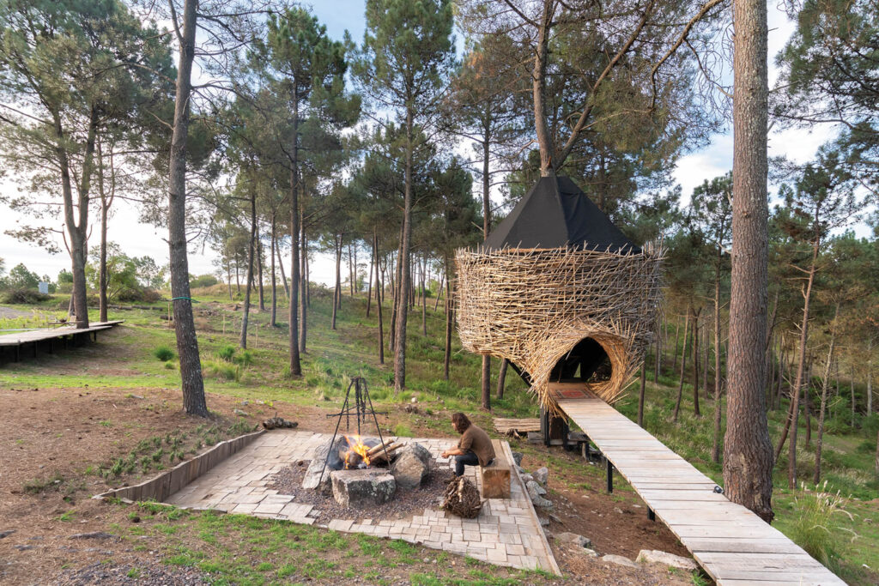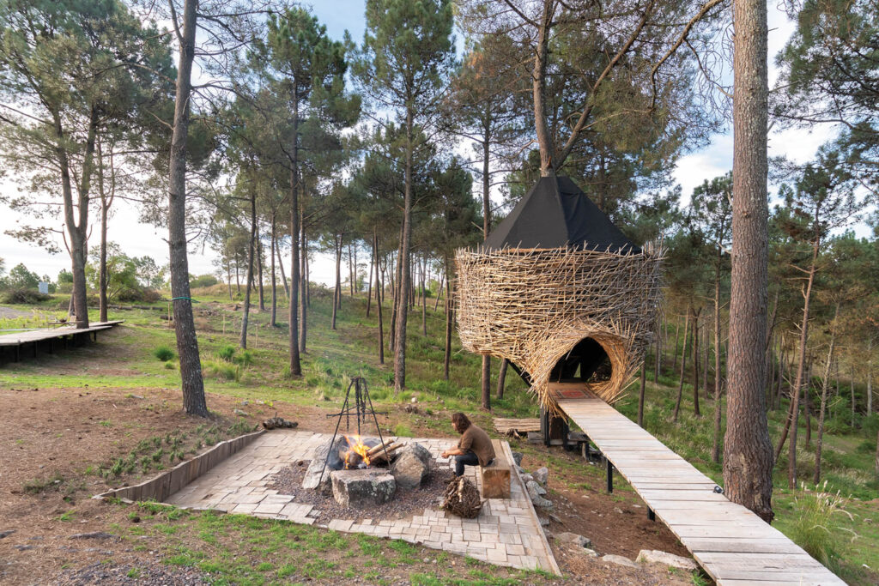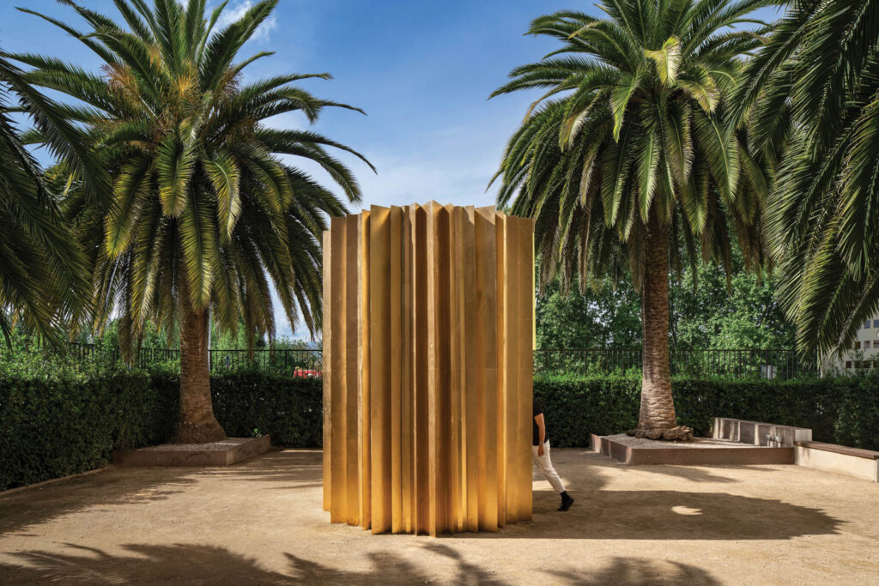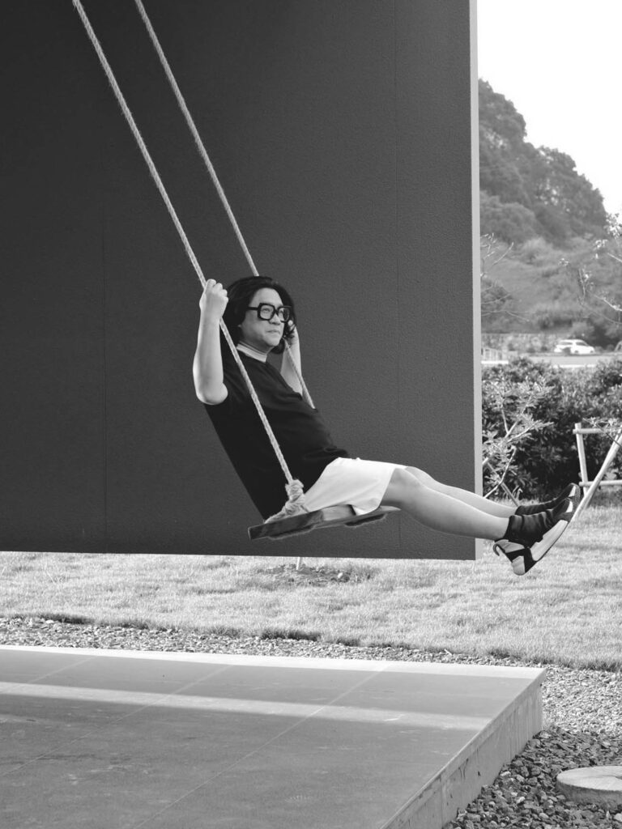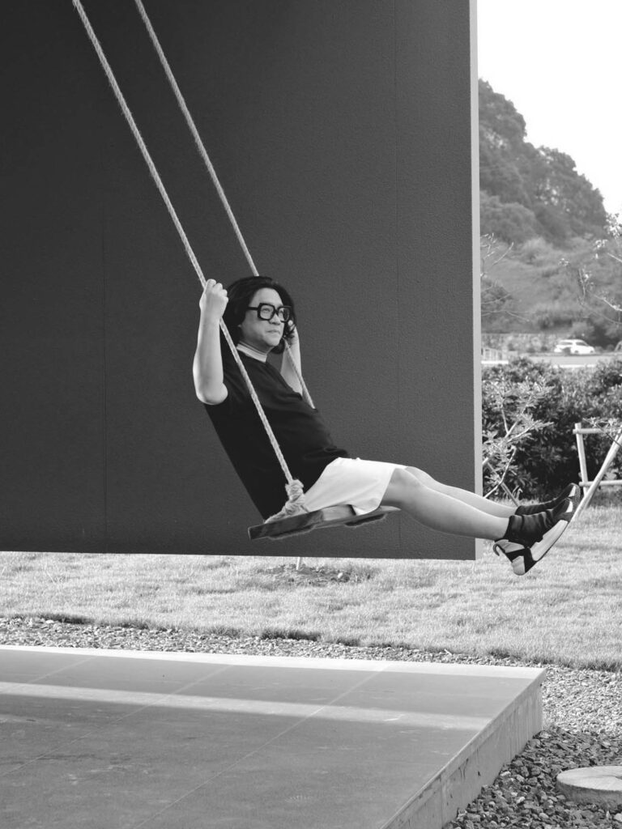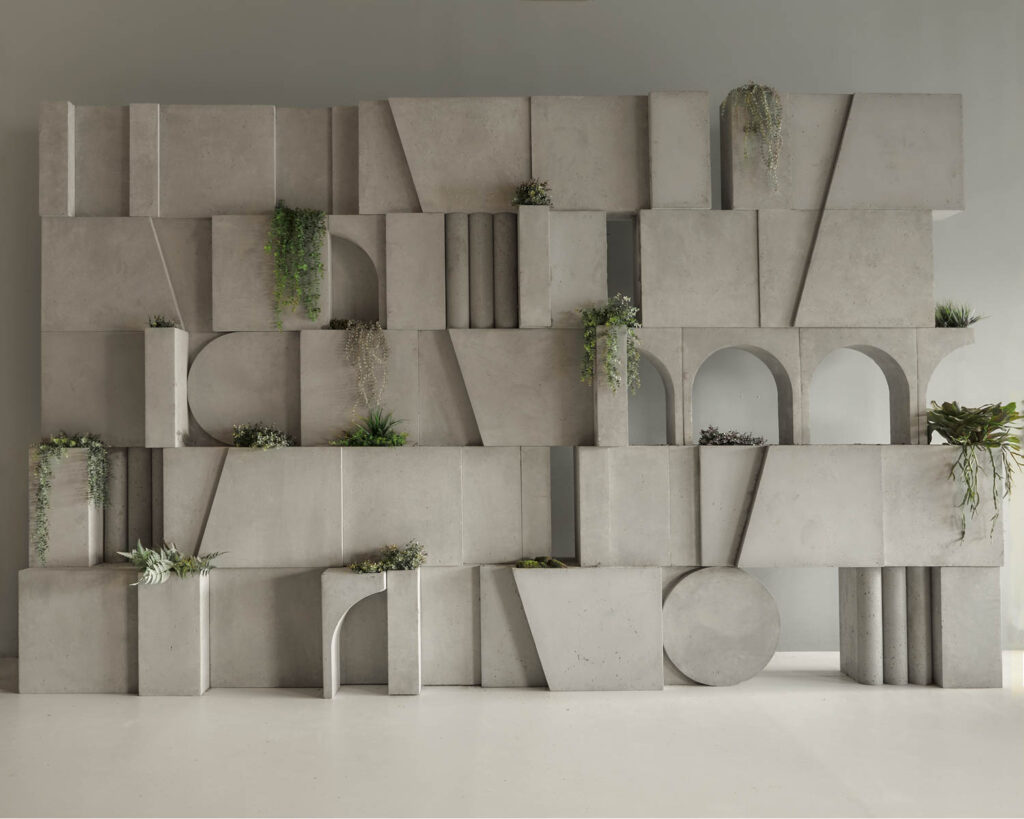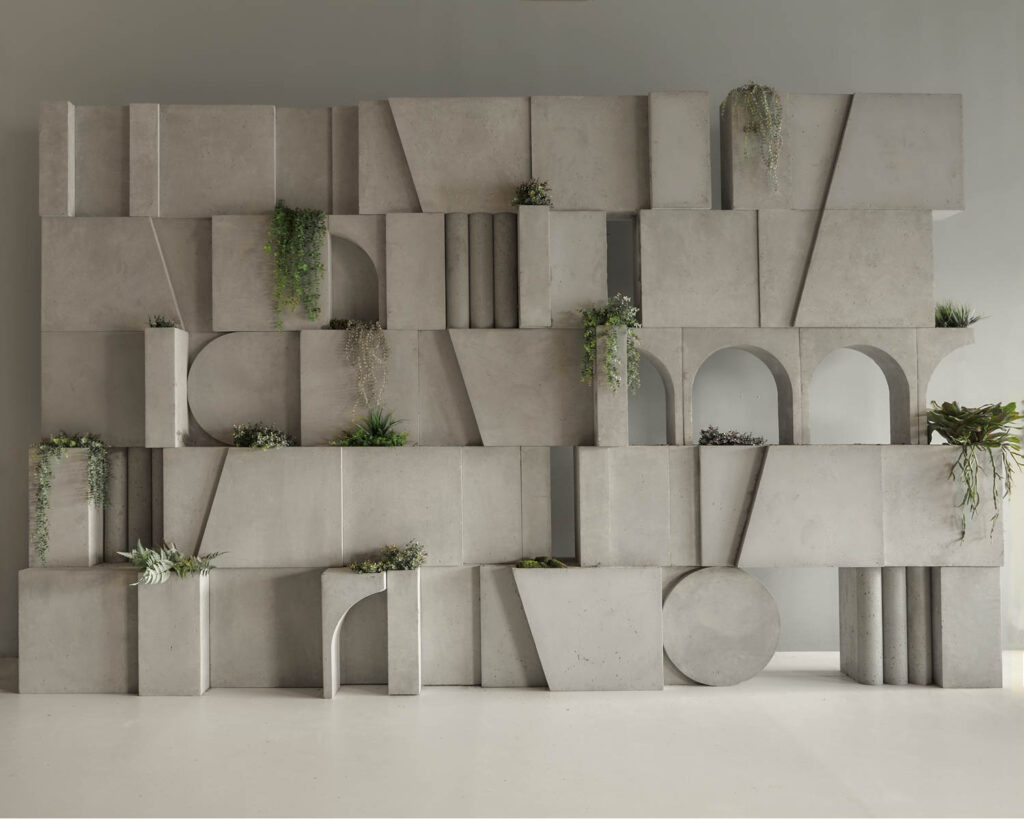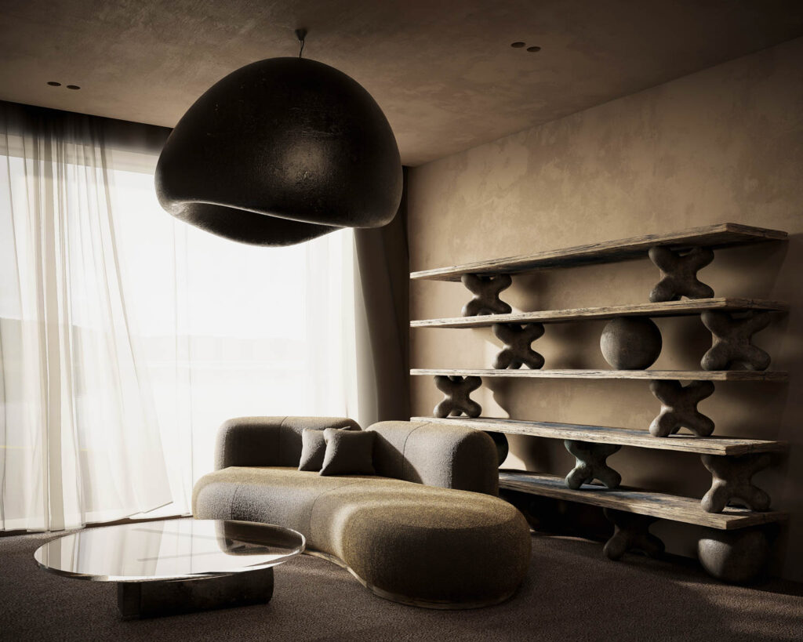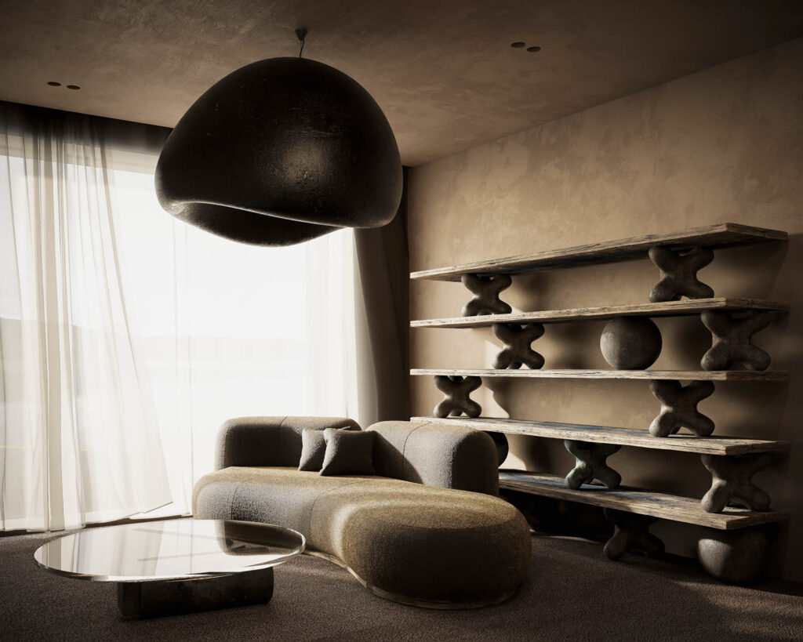
10 Questions With…. Tadashi Kawamata
Japanese artist Tadashi Kawamata created a surreal installation for the facade of French design firm Liaigre’s Paris mansion in the fall. Countless wooden chairs rushed out of the building’s third floor, appearing to pour from the balcony in a mammoth accumulation. Frozen yet energetic, the installation coincided with the inaugural Parisian edition of the Miami-born fair Design Miami/, as well as the sophomore iteration of Art Basel’s extension into the French capital, called Paris + par Art Basel.
During the fair, the city’s outgrown population of art and design experts took a pause in front of the 1st arrondissement building. Blending a static momentum with intricate orchestration, the installation was a crowd-pleaser. While the outer structure was removed on December 12, the exhibition of chairs, overall titled Nest, installed in poetic compositions will continue inside the mansion until the end of March, 2024. The interior setting also includes other types of salvaged furniture in various hues of wood.
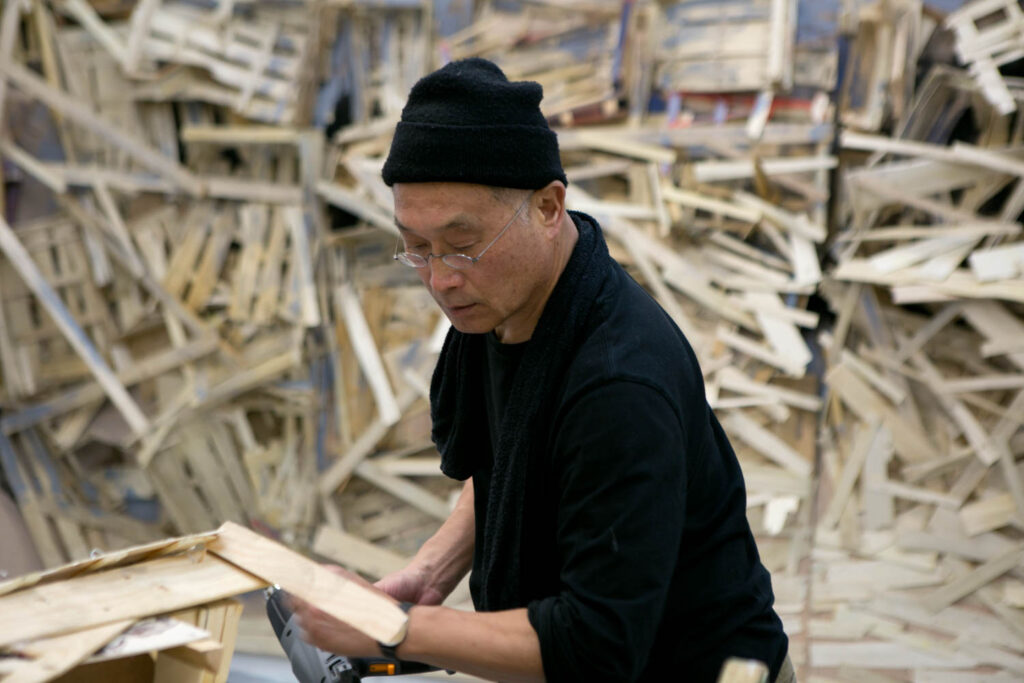
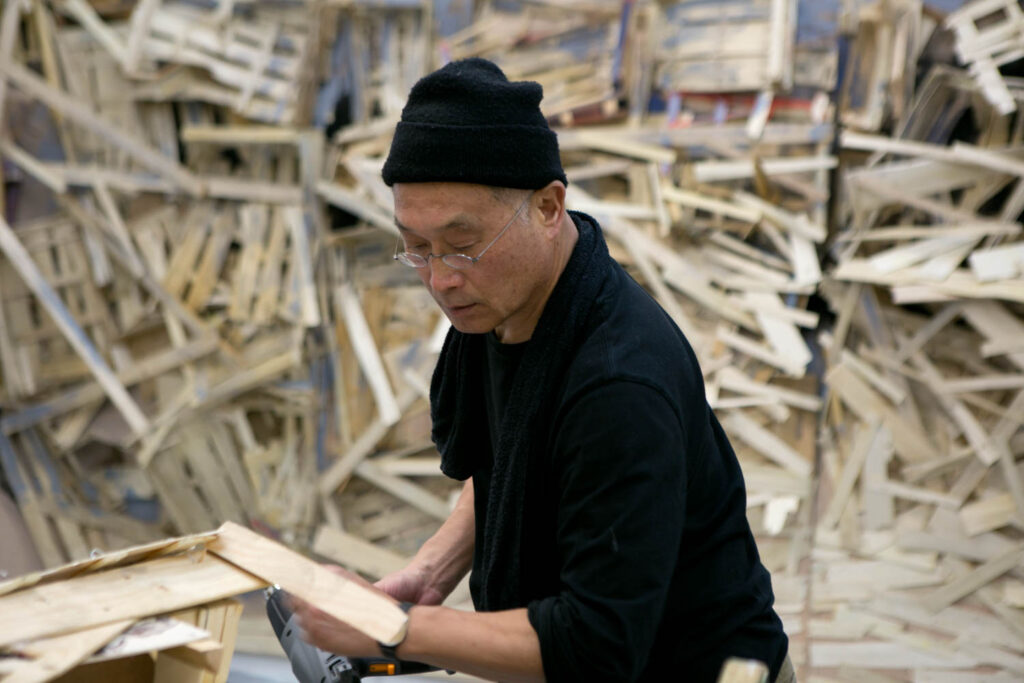
Tadashi Kawamata Talks Geometric Installations, Reusing Objects, and More
Born, raised and educated in Japan, Kawamata has been living between Paris and Tokyo for the last 15 years. His often mammoth and rigidly elegant installations, however, occupy various parts of the globe. Manhattan’s Madison Square Park, for instance, featured 12 of his bird houses, titled Tree Huts, atop the park trees in 2008. Kawamata’s Parisian gallery Mennour also recently closed an exhibition concurrent to the Liaigre facade project, featuring the artist’s exploration of chaos, preciseness, and energy with salvaged wooden accumulations peppered across the gallery.
An eye for architecture and design plays a crucial role in Kawamata’s approach to seemingly impossible juxtapositions. The artist also takes cues from his years as a painting student in Tokyo. Working from a studio on the first floor of his Paris dwelling, Kawamata spends his time sketching and visualizing ambitious projects—if not cooking—which in the near future include those in France, Germany, Japan, and California.
Interior Design: How do you transition a chair from a utilitarian object to a sculpture?
Tadashi Kawamata: The impression of chairs coming out the window was the main drive. Chairs are an easy object to keep stable and transform, which is partially why I used them. Liaigre has many chairs of their own design across the building and on the third floor they have my chaotic chairs. I am interested in the idea of reusing furniture. I used Emmaus, which is a charity organization, to get four tons of old chairs for free.
ID: How crucial is the specific location and character of Liaigre’s mansion for the installation?
TK: When I got the invitation from Liaigre, I became excited about the area where their building is located. Saint-Honoré is a very governmental and formal part of Paris. It is close to Élysée Palace where the president of France lives. The fact that the firm is located there fascinated me, and I became curious about whether I could install something outside. I started thinking about how I could get the permission. I worked with many commissions with other interior design firms in the past, so this wasn’t the first time on that end, but getting the permission was a particular case. Reusing chairs came out at this point, and I started thinking about an installation that starts inside and spits outside. Once we got the green light, it became clear I had purse this idea.
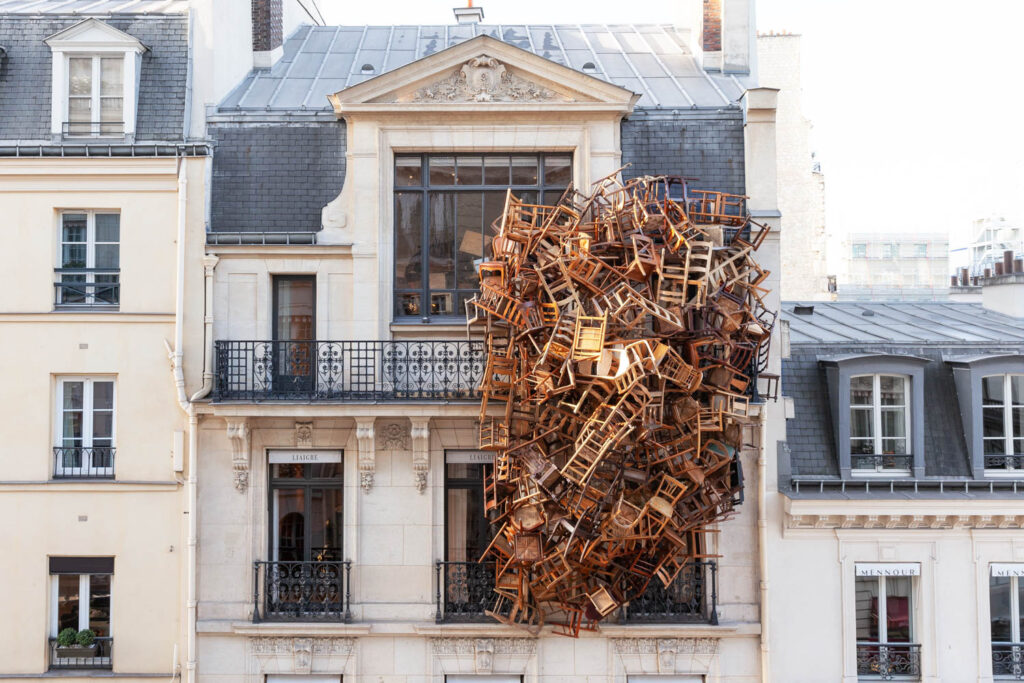
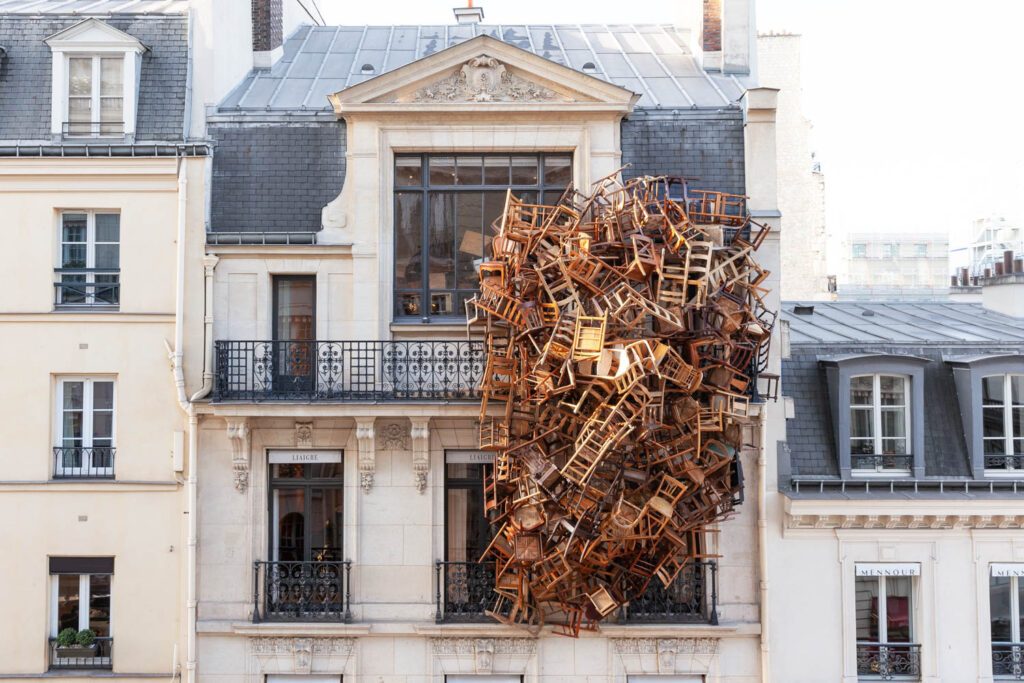
ID: What do you think about the accumulation aspect of hundreds of chairs coming together to create a narrative?
TK: I am really interested in accumulation, but also the accidental element, too. There is an organization to them but I made sure there is chaos and randomness, because in life we cannot control much. I’ve used many different materials in my career but accumulation means chance.
ID: There’s precariousness, a sense of collapse, in the installation yet the work is also rigid. Could you talk about building this contradictory feeling, almost like house of cards?
TK: I am interested in ephemeral and fragile situations. A building is a static and mathematical entity, so I wanted to add this movement and almost a danger contrast.
ID: How do you use your formal training in painting to approach an installation?
TK: I studied painting at the art school in Tokyo. All other students were studying painting but I was interested in the studio itself where the canvases were around. I was seeing them as an installation. My first idea for an installation was this image of blank canvases with wooden stretches. Maybe this is also how I was introduced to wood as a material. Once I transferred my installations to outside, the work started to become more architectural. As a student, however, I had no idea about how painting could be architectural.


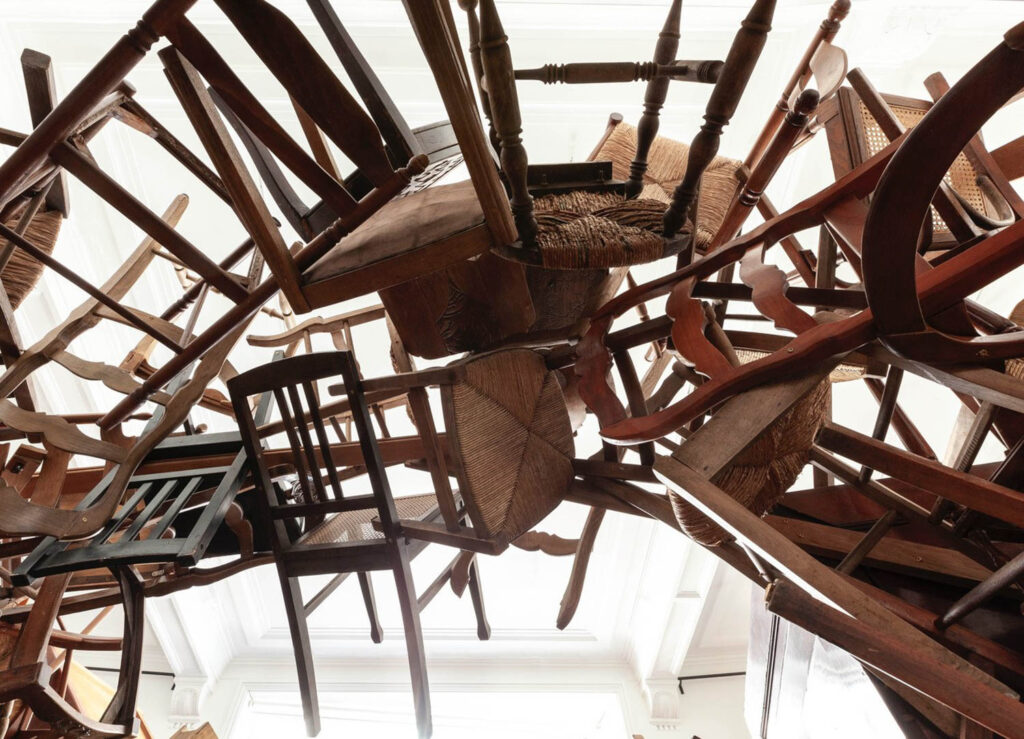
ID: How does the architecture of an exhibition site influence your work?
TK: Site-specific work of art is what I am invested in the most now. I was living in New York in the 1980s. I saw a lot of street art and graffiti, which really inspired me for being something between painting and architecture. For me, the space is one of the options of the work. Whether the space is square or neutral or has a specific characteristic are all elements I think about. 90% of the projects are commissioned. I do site visit, research the area, and create the project based on what I find out about the site. In the past, I have made a walkway or a tower—I am a construction artist.
ID: With experiences living in Tokyo, Paris, and New York, do you find yourself inspired by different architectural formations?
TK: I just grew up in Hokkaido, which is a very local area in Japan. Moving to Tokyo changed my perspective with so much happening day and night. In 1980s, I was there during the economic boom with so many old buildings coming down and new building being built. Living in Paris has been another transformative experience. Buildings have old facades here but so much renovation and contemporary updates happen inside for the interiors. After 30 years in Tokyo, my last 15 years in Paris have been interesting for seeing historical architectural from a new lens but also think about contemporary through this experience. Perhaps I am critical for architecture and landscape though my installations.
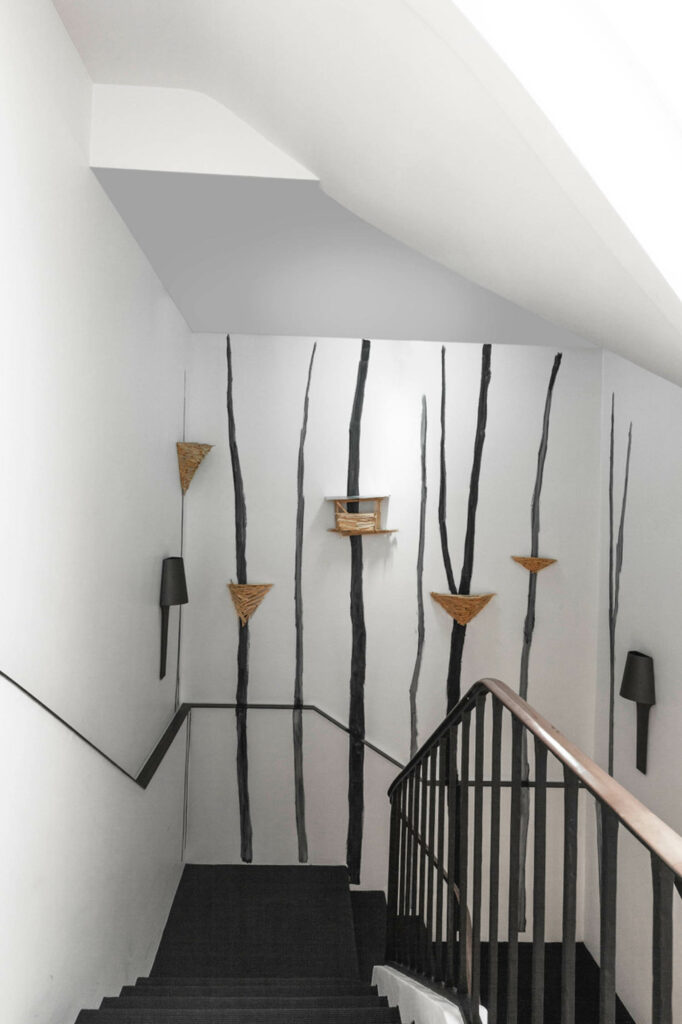

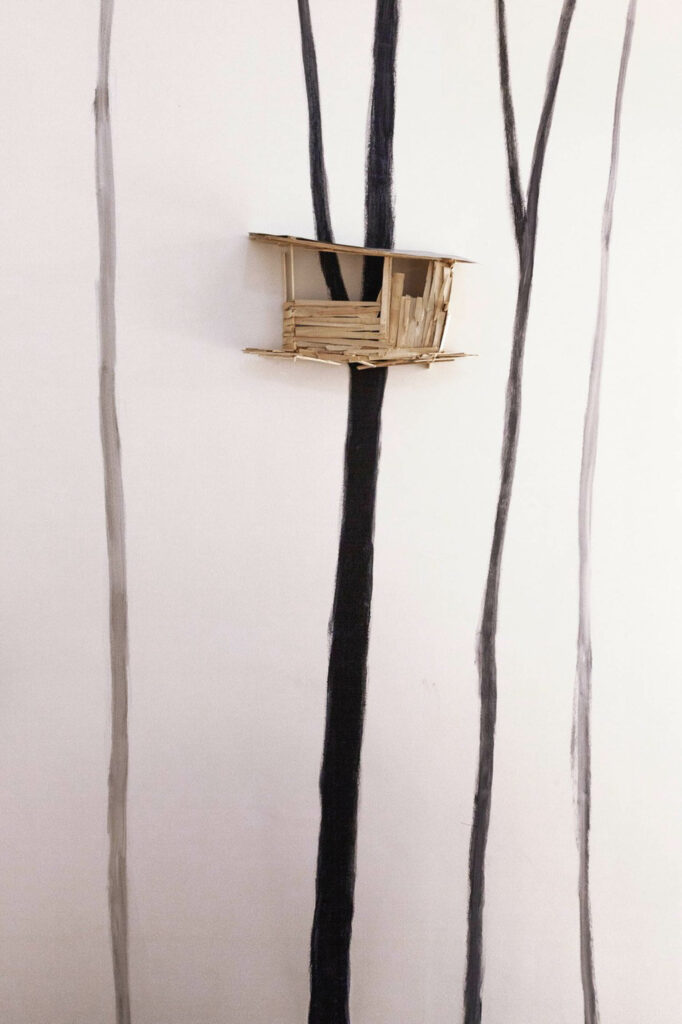
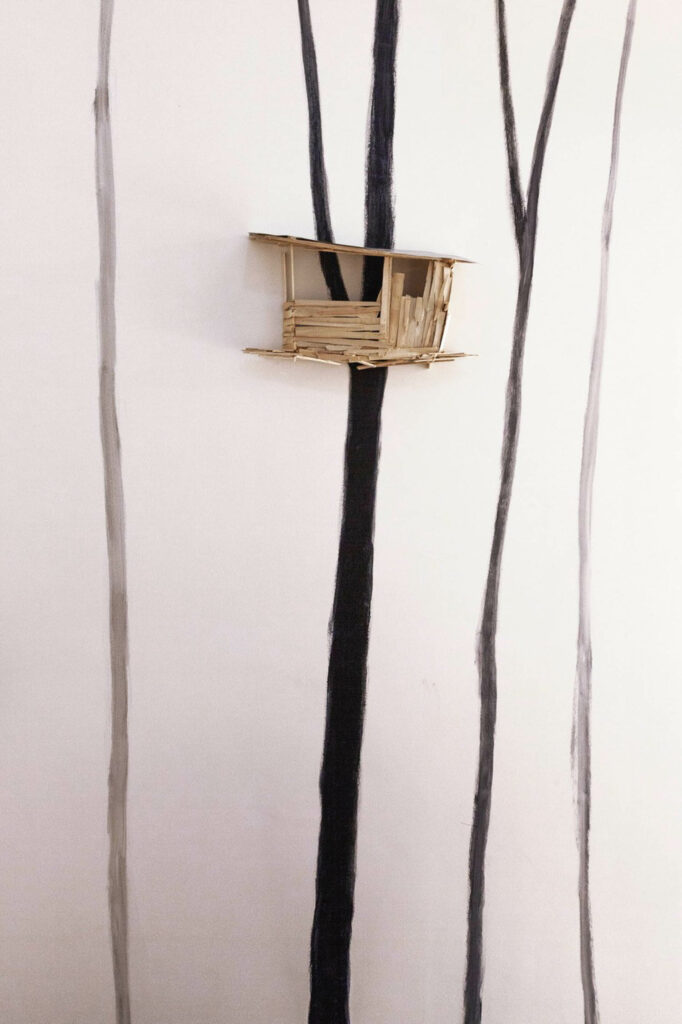
ID: The Liaigre installation plays with the ideas of the public and the private. You bring the inside outside and vice versa. Could you talk about this play between private and public spaces?
TK: I always think about the private and public as well as the in-between. My work sits on that tension, I think. I am not dividing them for sure—I like to work on both sides of the in and out.
ID: Wood is a material layered with character. It holds traits of the past, with texture and impressions. What is your relationship with wood?
TK: I’m not a traditional sculptor and I don’t know anything about metal or stone. In the past, wood to me was related to the canvas stretcher. In 1980s, nobody was talking about recycling, ecology, or sustainability really. I was recycling back then and reusing materials. Wood is an easy material that I can find anywhere in the world—international and easy to recycle. This is also about the history of the material and meanings behind. It in a way carries people’s memories.



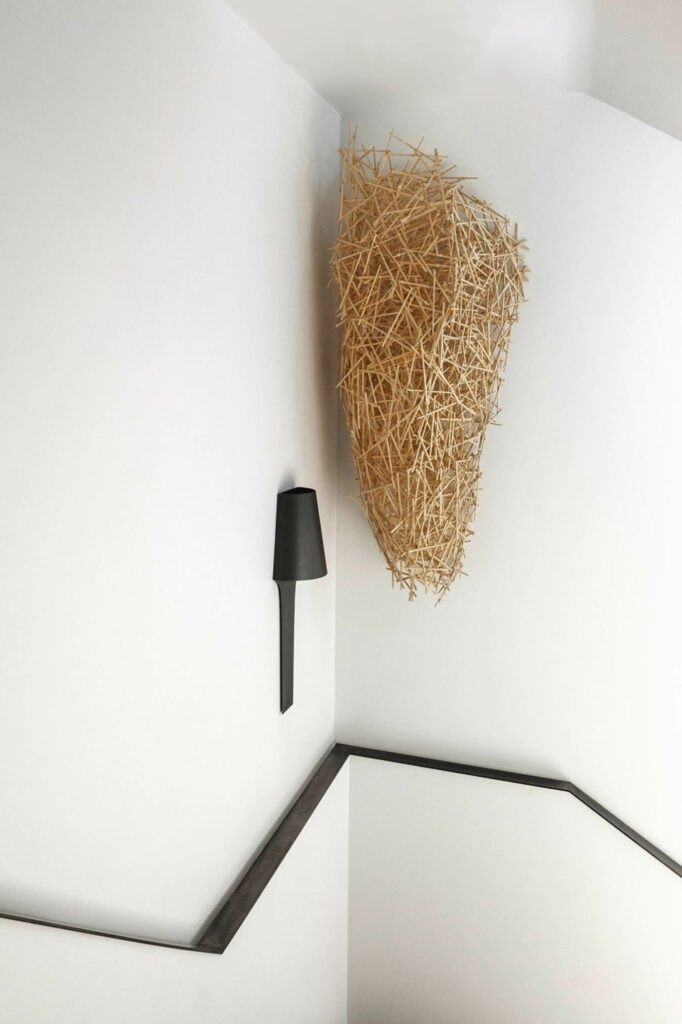
ID: You work with different scales from very intimate to quite large. How do you determine your scale?
TK: I make a maquette for each project and bring a third eye. I make sketches too. I work with with assistants of course but I physically work myself on the site. The planning of the scale in a way comes out during that process. But of course I discuss with architects and engineers for scale. My mind is half practical which is about the engineering and architecture but the idea is the first and important impression.
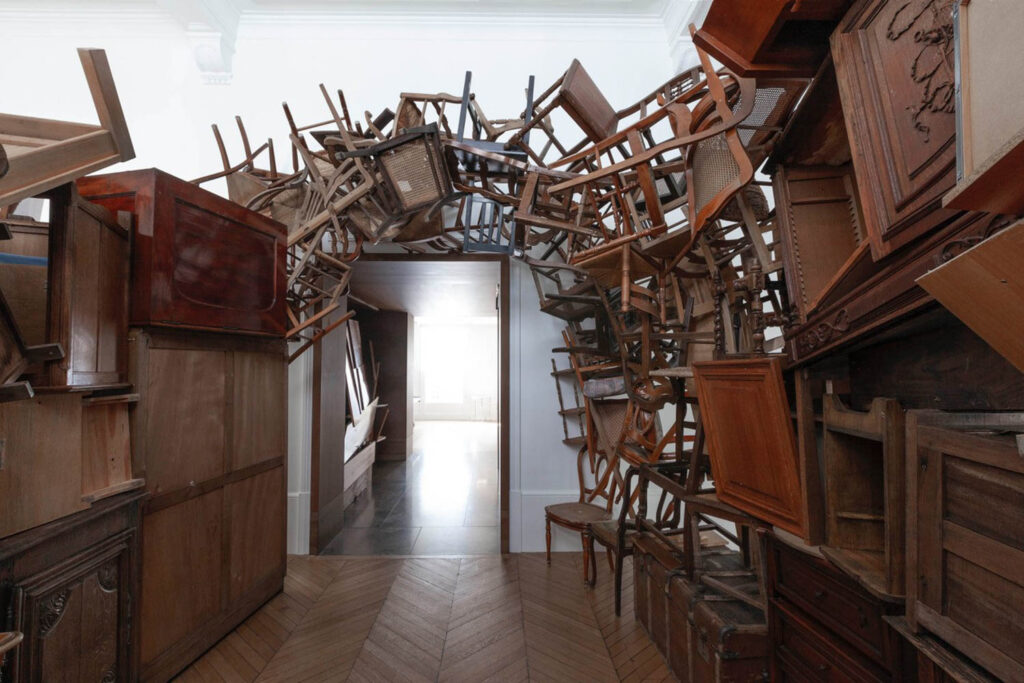

read more
Projects
BIG–Bjarke Ingels Group Designs an Artful Home for Birds That Supports Conservation Efforts in Sweden
Tucked away in a pine forest in Sweden, BIG-Bjarke Ingels Group’s addition to this boutique hotel in Sweden supports conservation efforts.
DesignWire
An Architect’s Escape in Córdoba Blends into the Landscape
Pablo Dellatorre builds a simple A-frame cabin with a dark facade of rauli, a native and locally sourced wood, that blends seamlessly into the forest.
DesignWire
View a Towering Installation in Spain Made of Silk
Years of research into the structural potential of standard textiles transformed silk into a towering installation in Spain by Paloma Cañizares Office.
recent stories
DesignWire
Who’s Who in Design? Read Our Top Interviews of 2023
From seasoned professionals to emerging talents, we’ve rounded up the 10 most-read design interviews of the year, spotlighting industry creatives.
DesignWire
10 Questions With… Robert Remer of Opiary
Founding principal of Brooklyn-based studio Opiary, Robert Remer, views design through a unique, bio-based lens. Learn more about his work.
DesignWire
10 Questions With… Serhii Makhno
In his first exhibition at Les Ateliers Courbet, Ukrainian ceramicist, architect, and interior designer Serhii Makhno finds resilience through making.
