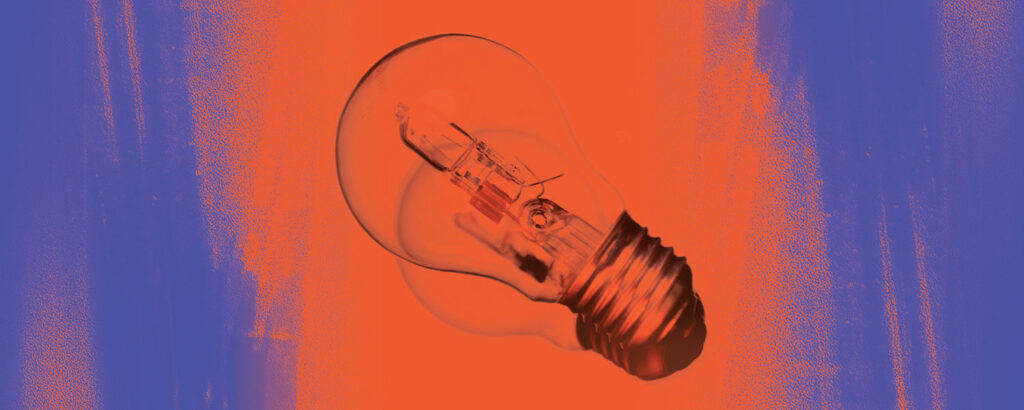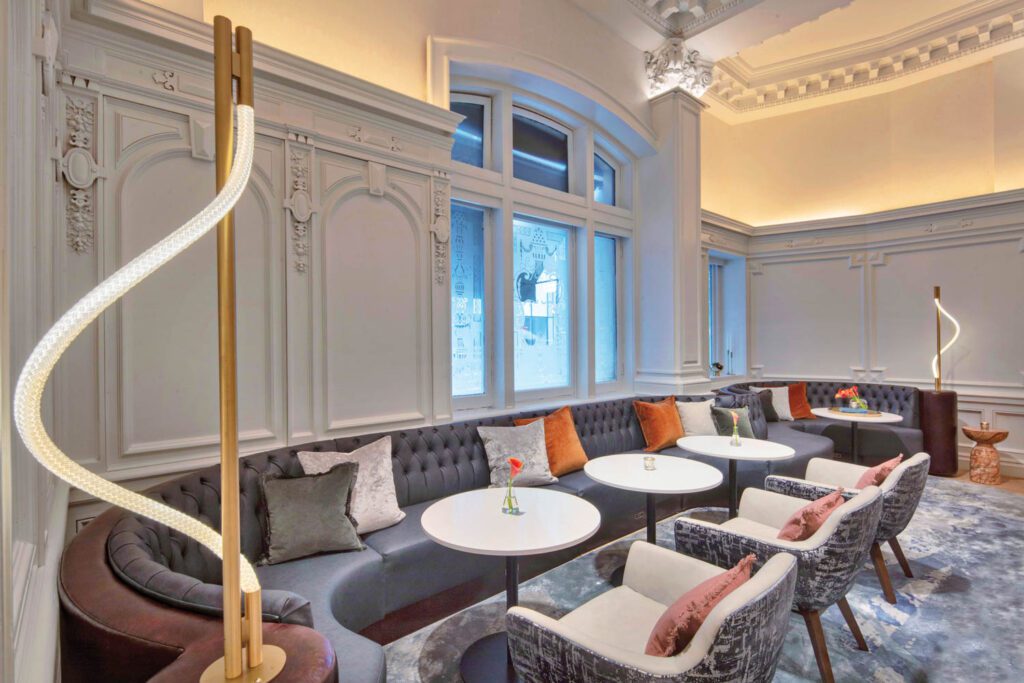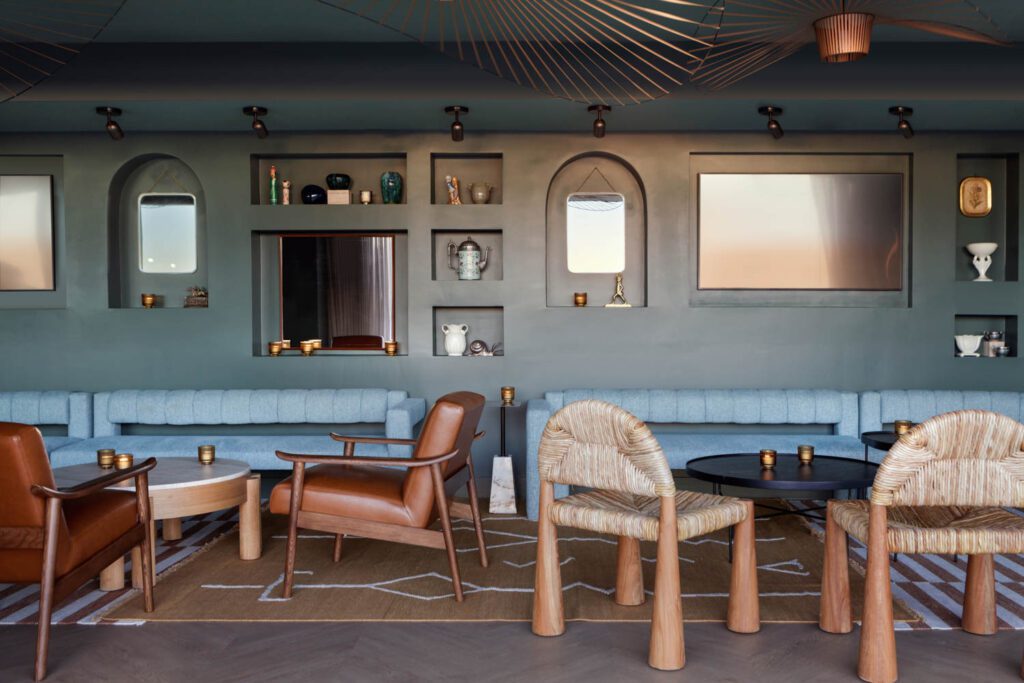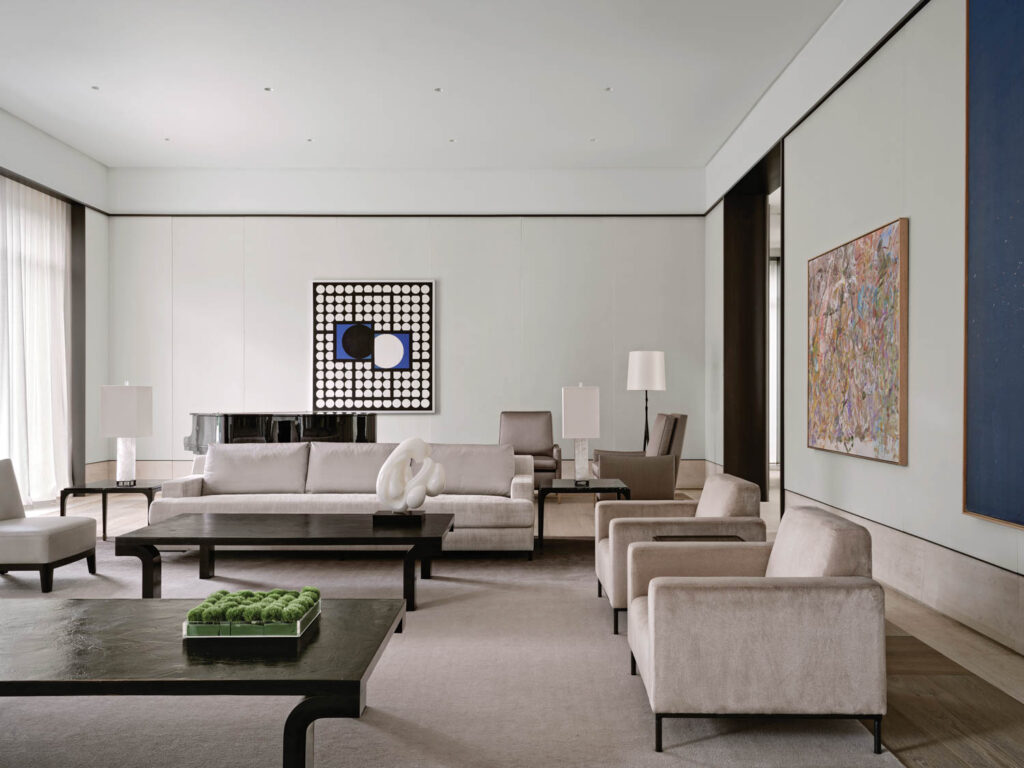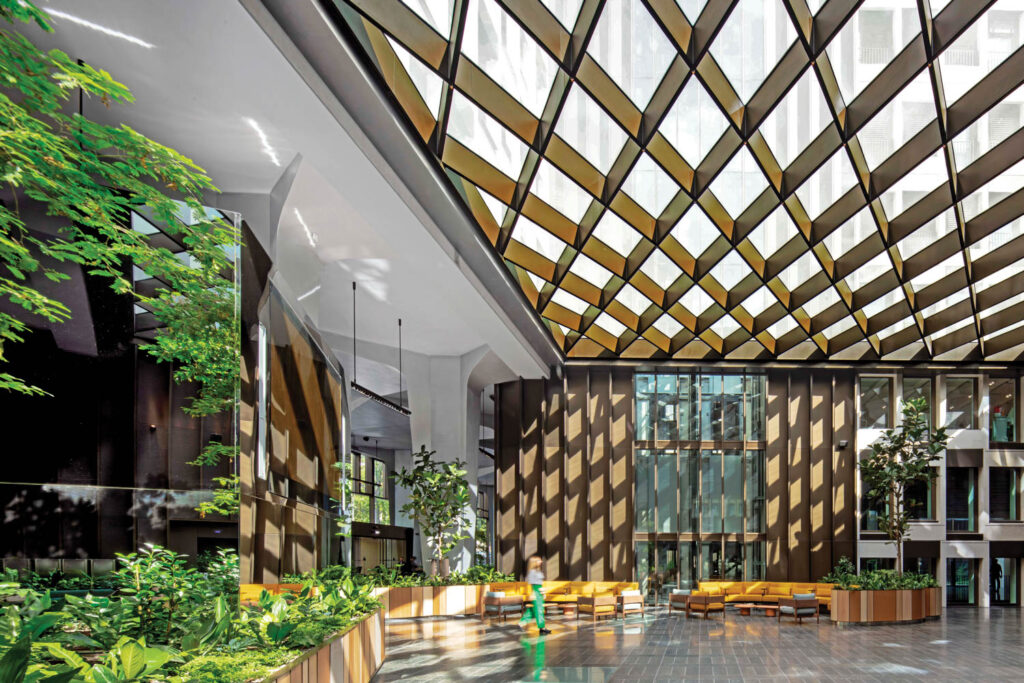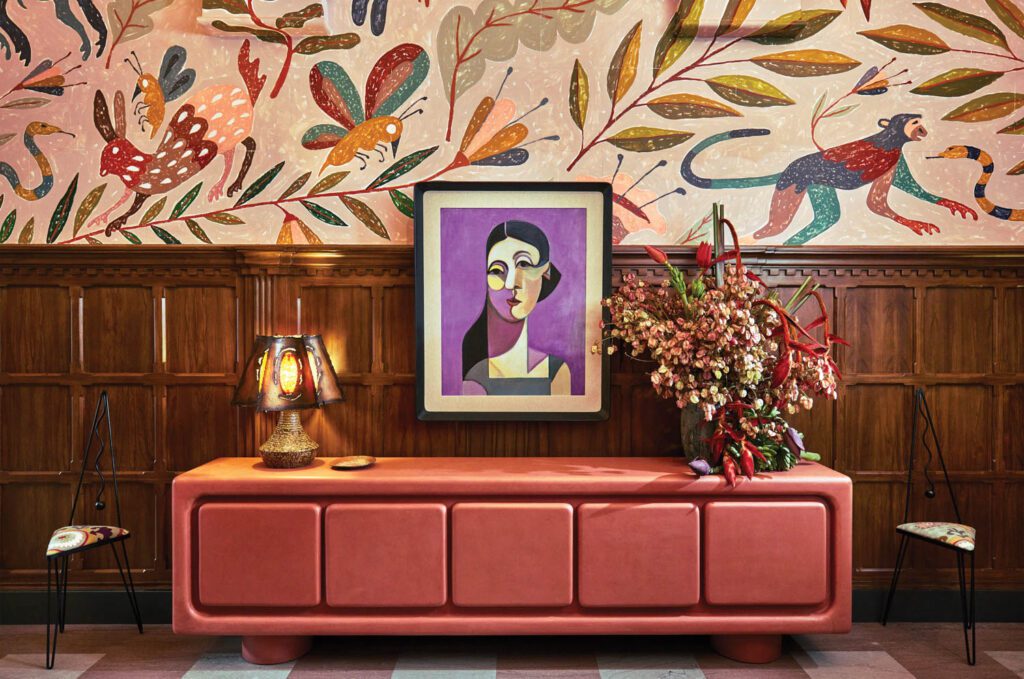
A New Hospitality Landmark by Kelly Wearstler and Omgivning Emerges in Los Angeles
2022 Best of Year Winner for Domestic Hotel Transformation
The fourth in the quartet, the Downtown L.A. Proper is Kelly Wearstler’s most complex and layered hotel for the brand yet. “Since the 13-story building is historic, it was important to keep its integrity, its original and odd architectural details,” the acclaimed designer begins. That includes an existing basketball court on the sixth floor and an indoor pool on the seventh. (More on those later.) The interiors of the four-year project, a standout on the city’s gentrifying Broadway corridor, are a multicultural visual feast, a mashup of everything Wearstler is known for and loves: color and pattern; vintage finds mixed with custom pieces; art, both sourced and commissioned; and tiles galore, some 100 different types. Equally rich is the structure’s backstory leading to its Historic-Cultural Monument designation.
Designed by Curlett & Beelman, the California Renaissance Revival building was completed in 1926 as the Commercial Club, a private Old Hollywood–style entity that counted Cecil B. DeMille among its members. In the ’40’s and ’50’s, it transitioned into a hotel, before becoming a 126-room YWCA in 1965. When Wearstler and collaborating architecture firm Omgivning took it on, it had been vacant for 10 years.
Omgivning is an L.A. firm specializing in adaptive reuse, its founder and principal Karin Liljegren naming the firm after the Swedish word that roughly translates to “the way a space feels,” she says. “Considering its immense scale, the Proper was a creative and space-planning challenge that utilized every square inch of the building,” Omgivning director of hospitality projects Morgan Sykes Jaybush states. “Even with the massiveness of the project, we took special care with the details, salvaging as many original pieces as possible, from brass door hardware with Commercial Club initials to ornate Babylonian-style plaster corbels.”
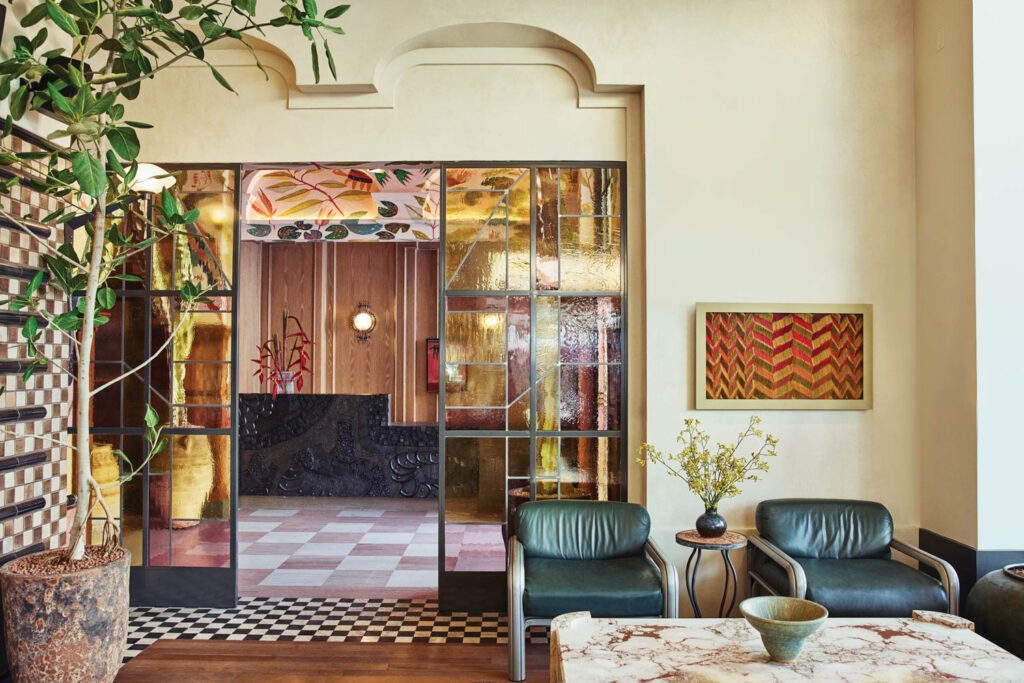

For Wearstler, initial inspiration came from another landmark, the Herald Examiner building across the street, built by architect Julia Morgan for William Randolph Hearst in 1913. “I was looking out the window and seeing the iconic structure, with its tile motifs at the top,” she recalls. “The Proper Hospitality brand is about being fiercely local.” But she went farther afield, too. The bas-relief on the Curlett & Beelman facade shows Spanish, Mexican, and Native American references. All these influences, interpreted with poetic license, now pervade the 115,000- square-foot interior of the Downtown L.A. Proper.
They are visible right at the entry. Wearstler commissioned two area artists to make it a showstopping setting. Painter Abel Macias, whose playful and bold color aesthetic draws upon his Mexican heritage, spent nearly two months on scaffolding covering the walls and the vaulted ceiling with his fantastical mural of flora and fauna, heavy on ocher and dusty-rose tones that Wearstler would adopt as the hotel’s pervasive signature colors. One section of the installation is anchored by a mysterious ebony form: It’s the reception desk fashioned from textured clay tiles by ceramicist Morgan Peck. Elsewhere in the lobby is original millwork restored by Omgivning, furniture by Wearstler’s studio, and various vintage pieces, including a circa 1930’s artwork with what the designer calls a “Cubist-Frida Kahlo feeling.”
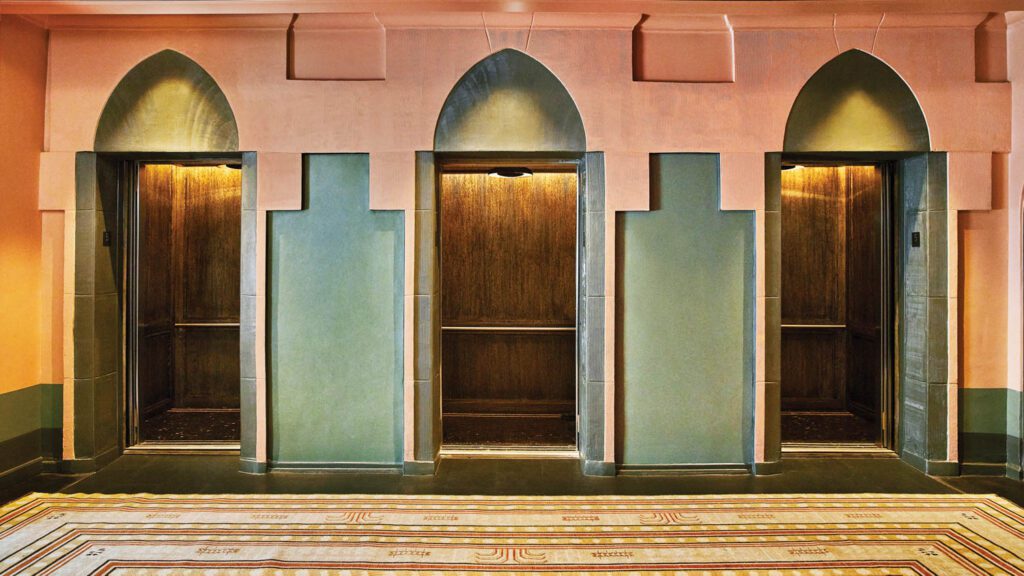

Caldo Verde, the adjacent restaurant, further beckons visitors. It’s accessed through a stained-glass partition by another L.A. artisan, Judson Studios. Once inside, there is the focal bar, which Wearstler and Omgivning conceived “to be like its own little building,” framed in ribbed oak and tile, along with Mexican modernist, Moorish, and Portuguese design notes, to reflect the cuisine by James Beard Award–winning chef Suzanne Goin, who with restaurateur Caroline Styne are stars of the city’s culinary landscape and oversee the project’s F+B program. “While the hotel’s design was inspired by the community, it is also very much for the community, for those familiar with the city and this wonderfully talented pair,” Wearstler says of her first-time collaborators.
Guest rooms now number 147, 10 of which are suites. That includes the Proper Pool suite, a 2,800-square-foot extravaganza Wearstler and Omgivning built around the aforementioned indoor pool, now smack in the middle of the living room and overlooked by a ceramic mural composed of abstracted tire treads and cacti—“vernaculars of commuting in Los Angeles,” is how local sculptor Ben Medansky describes his installation. “As soon as we discovered that the YWCA’s pool originally shared a floor plate with the guest rooms, we knew it would be a great to transform it into one large suite, allowing for an unforgettable experience,” Wearstler notes.
The same goes for the Proper Basketball Court suite, a 1,400-square-foot space with an 18-foot ceiling that had contained the YWCA’s basketball court. “I saw the ceiling height as an opportunity to create an impactful moment,” Wearstler explains. Walls finished in a limewash-like textured paint are divided into super-size blocks of charcoal, ecru, moss, and smoky blue that simultaneously emphasize the soaring ceiling and temper its scale. Contrasting patterns in the furniture also contribute to the suite’s intimate feel.
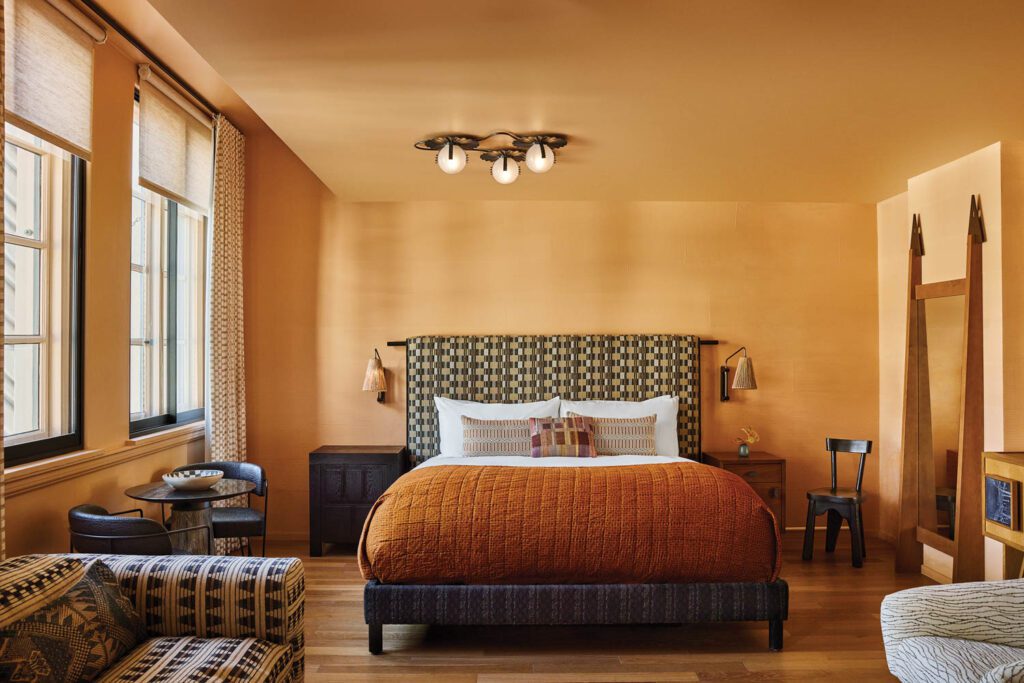

As for the rest, each accommodation is quasi unique, adorned with vintage accessories, paintings, and an organic color palette, “warm tones honoring the building’s rich history,” Wearstler says. In gallery-esque fashion, the art, much of which she sourced from Europe and Mexico as well as such domestic locales as Round Top in Texas, hangs not only on guest-room walls but also in corridors, making them, too, places to pause and delight the eye. Rugs have Turkish and Moroccan roots—either aged or made to appear so. Textiles are specially developed, and many furnishings are Wearstler’s own design.
The Proper rooftop, a split-level urban oasis, is arrayed with vignettes. The firepit is one primal gathering post, the raised pool another, and Cara Cara, for all-day bites and cocktails, yet another. A virtual forest of succulents and greenery articulates semiprivate areas, almost like rooms. Come for sunlight, stay for sunset, carry-on through evening, all the while taking in the panoramic cityscape. L.A.—and its creative set—never looked so good.
See Interior Design’s Best of Year Winners and Honorees
Explore must-see projects and products that took home high honors.
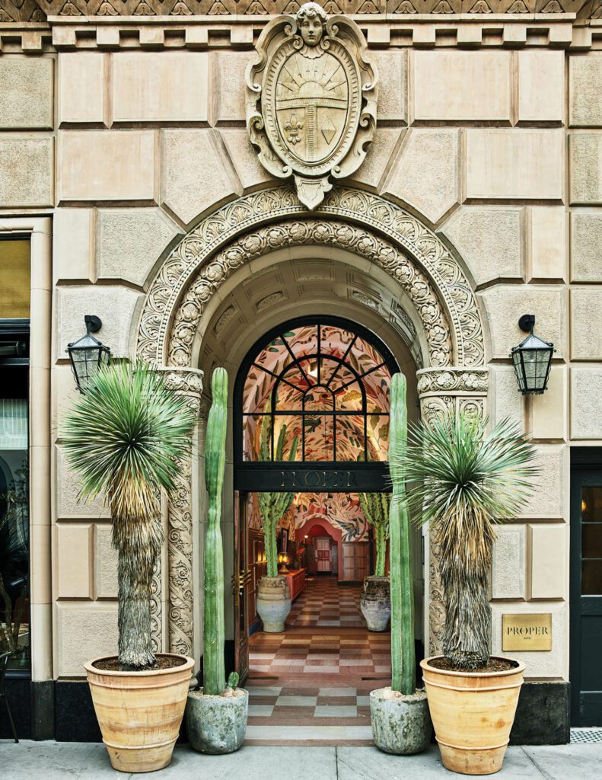

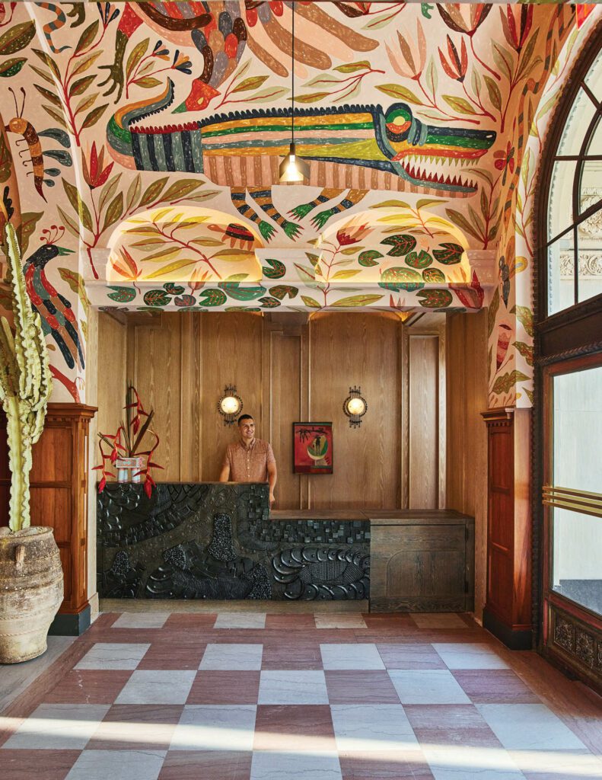

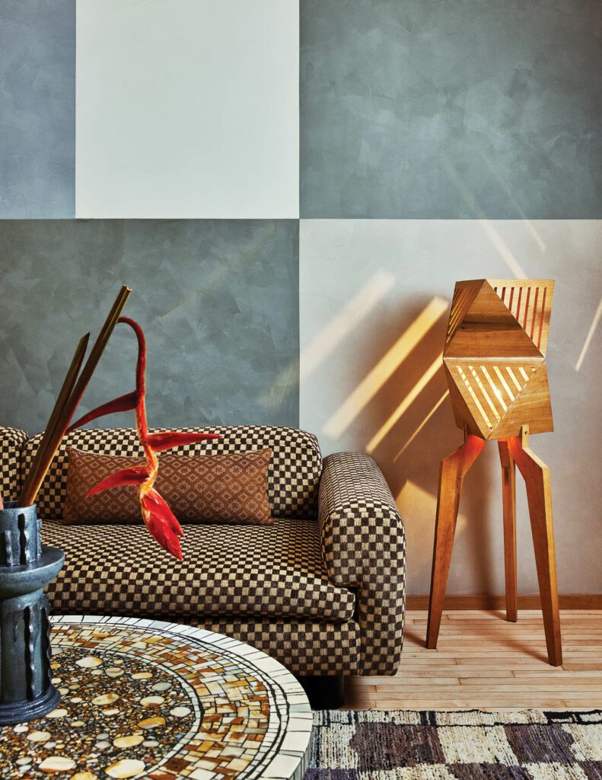

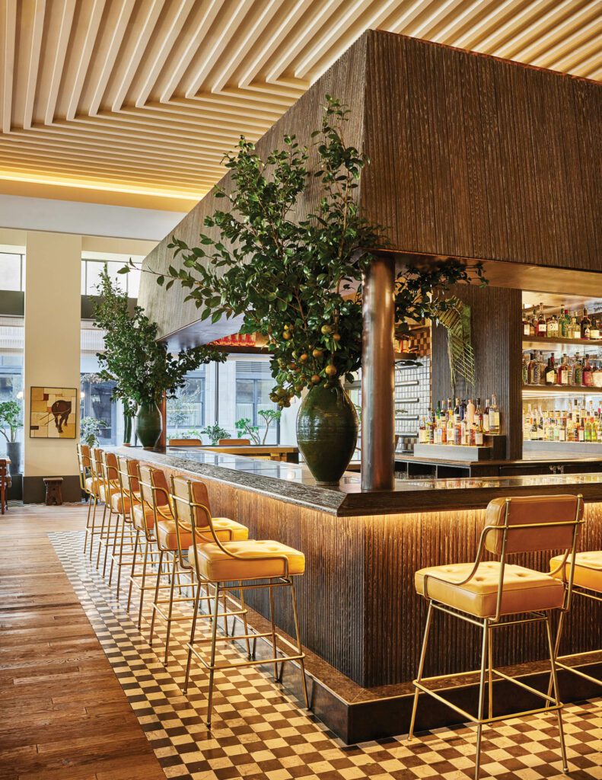

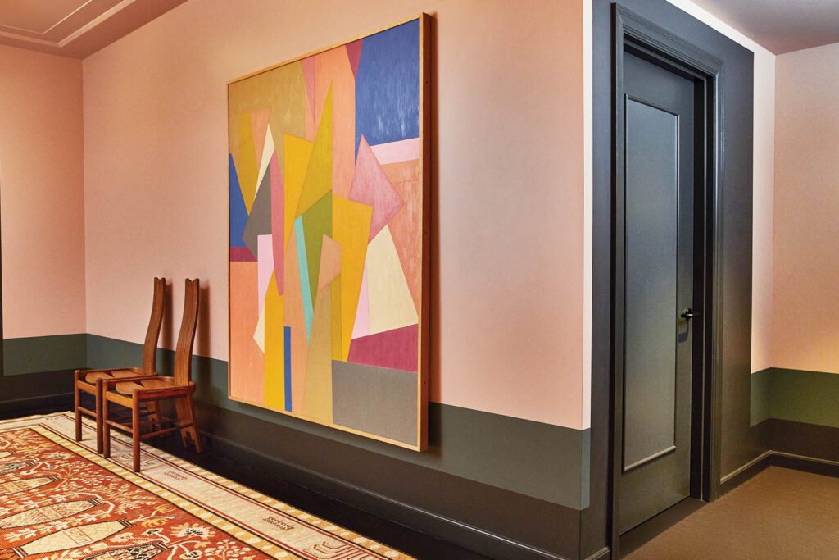

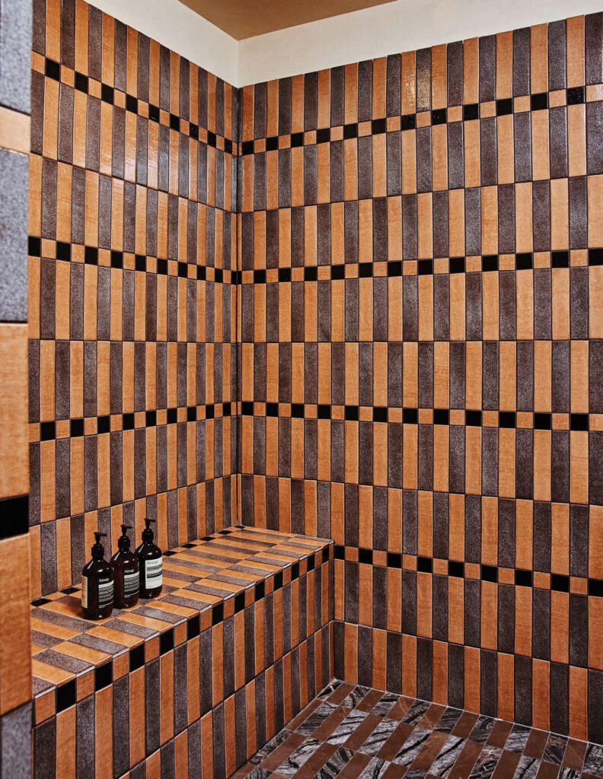

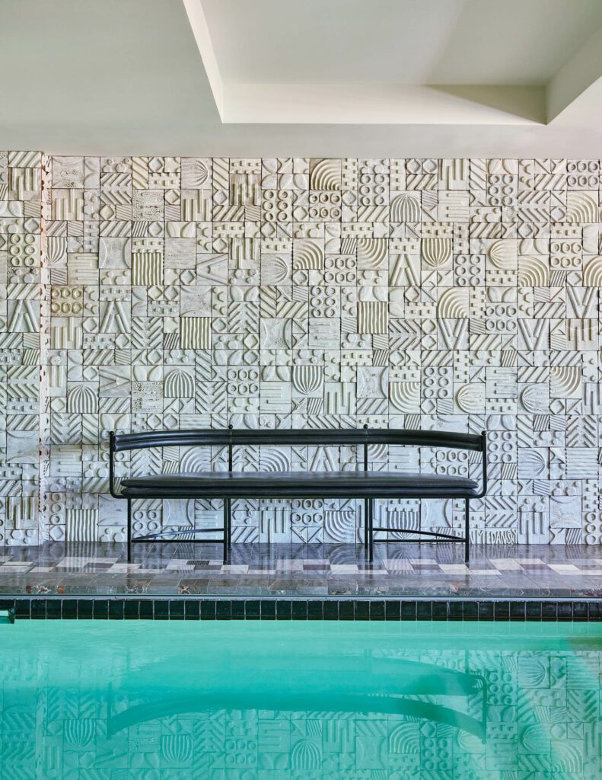




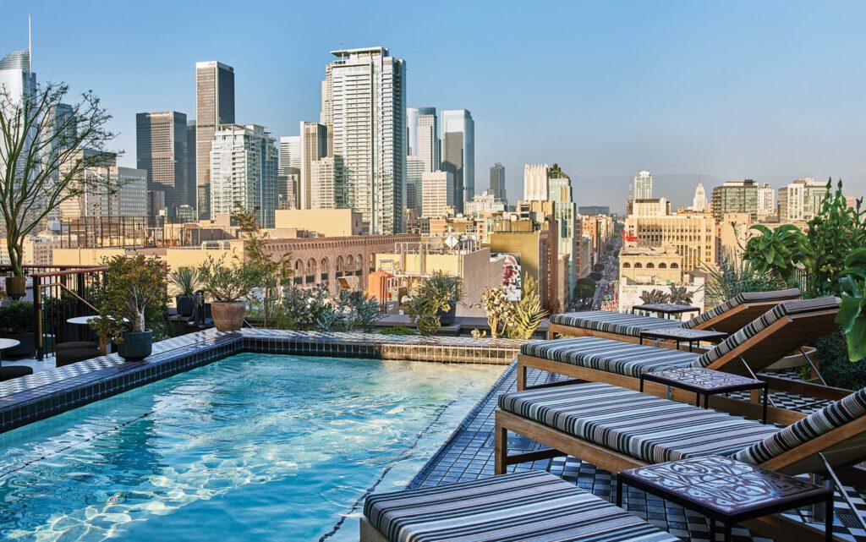

PROJECT TEAM
PRODUCT SOURCES from front
THROUGHOUT
- Dunn-Edwards Paints; Farrow & Ball
- Edie Cohen
- Ethimo
- henderson engineers
- historic consultants
- hospitality
- hotel
- inner gardens
- isa isa floral
- jamal’s rug collection
- Jonathan Giffin; Dominic Sosinski; Brad Mallette; Alex Prictoe; Chris Asuncion; Yukie Takeshi; Pablo Patiño; Nikki Brown; Joel Chappo
- judson studios
- Kelly Wearstler
- KPFF
- kustanovich construction consultants
- lawson-fenning
- Luke Kielion; Ryder Chanatry
- nabih youssef structural engineers
- Omgivning
- PELLE
- portola paints & glazes
- Studio-MLA
- The Ingalls
- The Ruzika Company
- through jamal’s rug collection
- wb powell
read more
Projects
Stonehill Taylor Renovates the Historic Algonquin Hotel in New York
Stonehill Taylor’s sensitive renovation of the Algonquin Hotel maintains the spirit of the legendary New York property.
Projects
Mason Studio Draws on the Capital City’s Rich History for the Renovation of the Kimpton Banneker Hotel in Washington, D.C.
With a gobsmacking rooftop view down 16th Street NW all the way to the White House and the Washington Monument beyond, the Kimpton Banneker Hotel occupies an enviable spot in the nation’s capital. Mason Studio’s rece…
Projects
OMA Turns to Angular Forms for the Audrey Irmas Pavilion in Los Angeles
Tilted facades, chaotic patterns, and vibrant colors lend a powerful dynamism to the Audrey Irmas Pavilion in Los Angeles by OMA.
recent stories
Projects
World-Class Art Meets Luxurious Living in This Toronto Home
Take a closer look at the 2023 Interior Design Best of Year Awards winner for Large City House by Burdifilek, then explore more award-winning projects.
Projects
A Must-See Country House in Muskoka, Canada
See the 2023 Interior Design Best of Year Awards winner for Small Country House by Studio Paolo Ferrari, then explore more award-winning projects.
Projects
A Former Car Manufacturer’s Locale Becomes a Chic Paris Office
Take a closer look at the 2023 Interior Design Best of Year Awards winner for International Extra-Large Corporate Office by Saguez & Partners.
