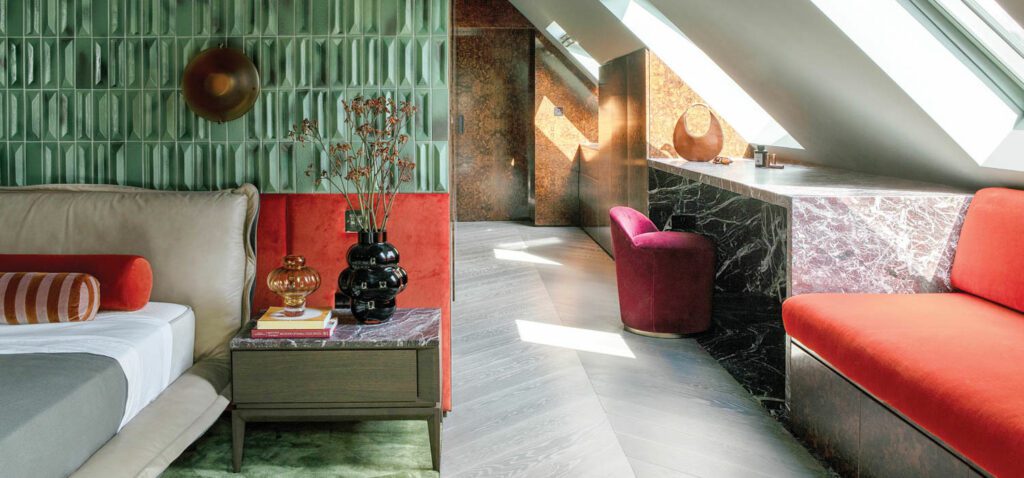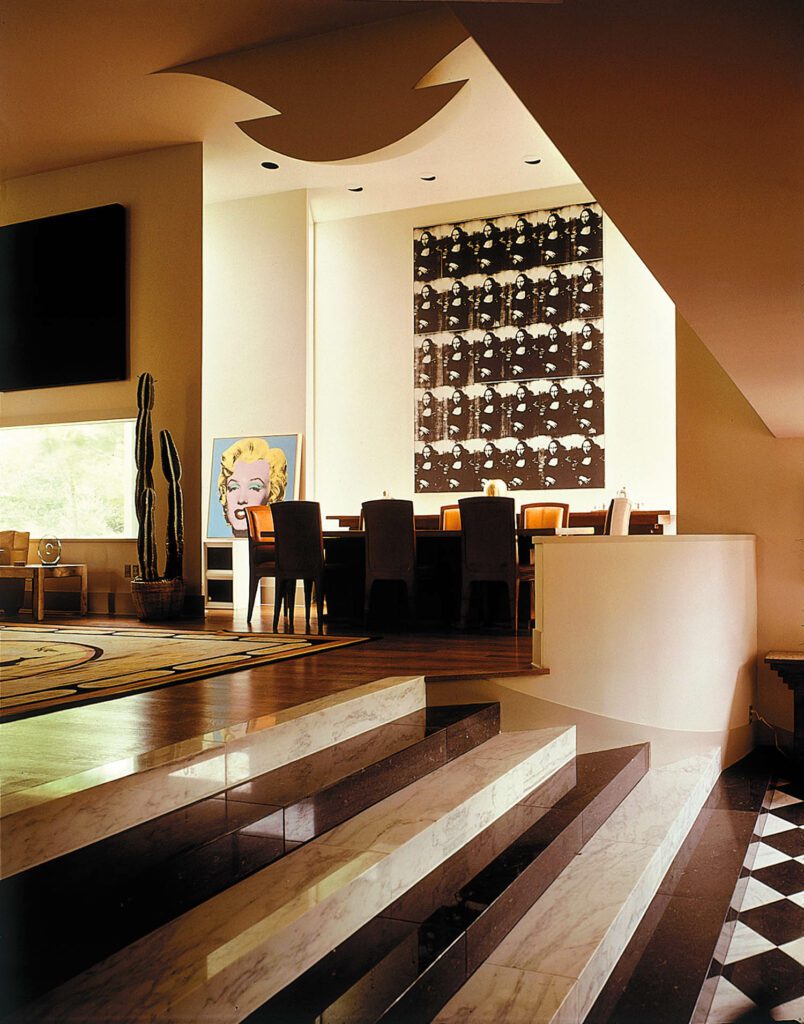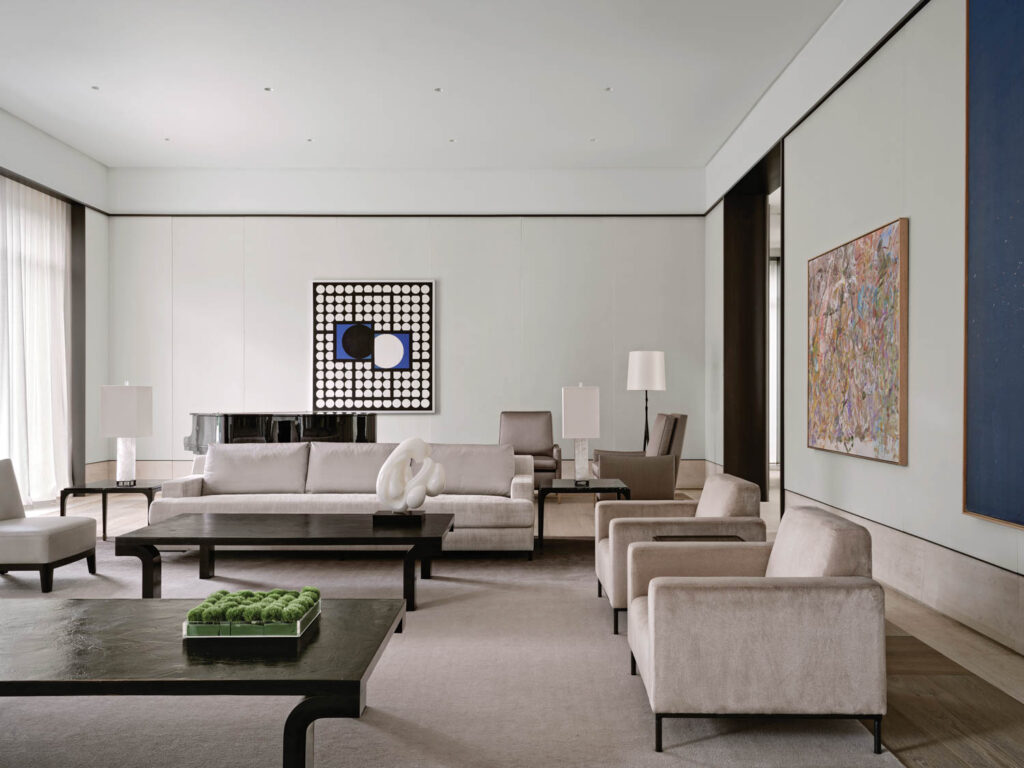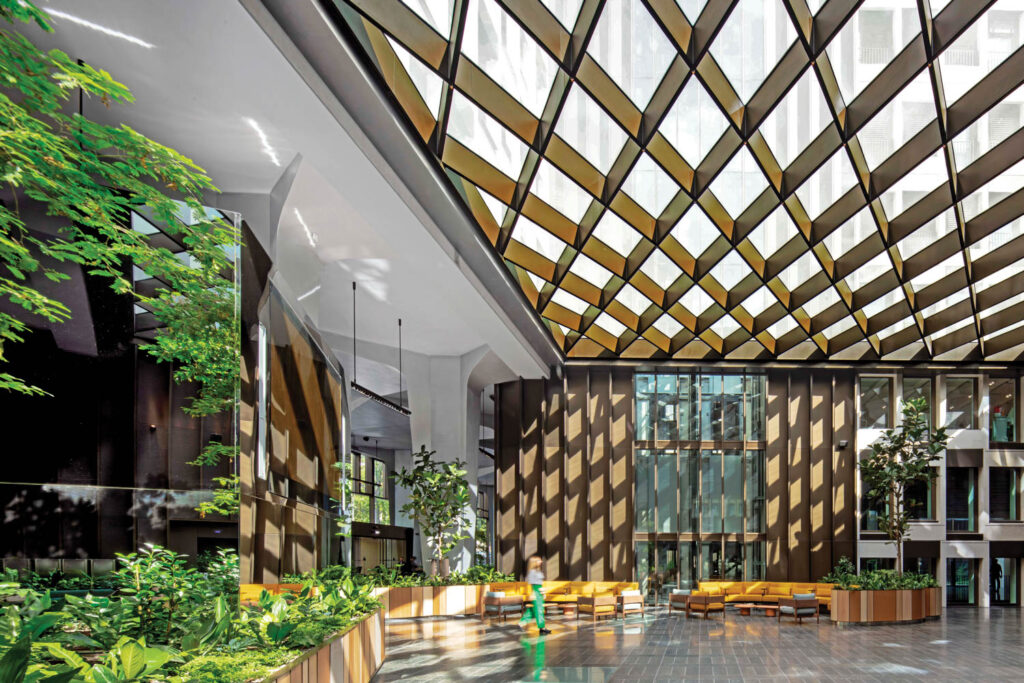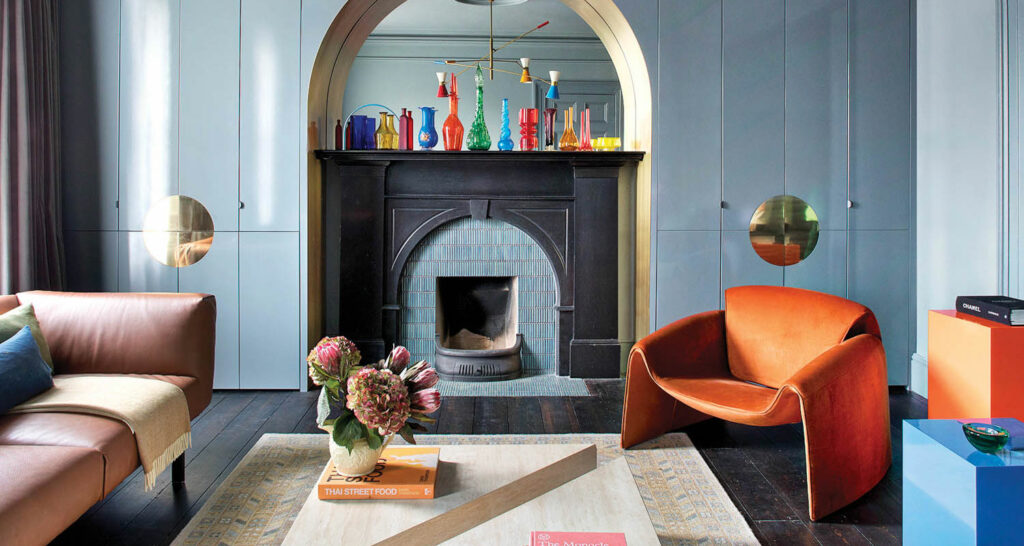
Kingston Lafferty Design Transforms a Historic Schoolhouse into a Chic Abode in Galway, Ireland
The first time Róisín Lafferty met the owners of a landmarked Georgian-style schoolhouse-turned-cool-house in coastal Galway, Ireland, they’d set out tea and fresh-baked treats in their cozy, little kitchen for the occasion. “There was a homey feel from the minute you stepped inside,” the Kingston Lafferty Design founder and creative director recalls. “They were a lovely, dynamic family of seven, quite young at heart and also a bit nostalgic.” The charming historic abode suited the residents’ personality, but it had issues, including outdated electrical wiring, no central air, and a single shower for all of them to share. A mishmash of rear-facing extensions and small service buildings that had been added over time also blocked garden views and the influx of natural light into the deep floor plate. “It felt very dark, and the configuration didn’t make great use of the space,” Lafferty says. “The clients loved the character of the house, but it just wasn’t working for them.”
A nearly five-year restoration, renovation, and redecoration effort ensued to expand the terrace house into a five-bedroom, four-bath residence. KLD collaborated with local firm Helena McElmeel Architects, which helped navigate the municipality’s strict conservation board and took the lead on structural work. The most forceful spatial modifications were made in the back of the property, where the updated kitchen now leads to a window-wrapped, skylight-capped modern addition housing an orangerie-style dining room (where a damp lean-to once stood) and a family lounge. An existing conservatory was also upgraded with new glazing to form a breakfast room, accessed via portals punched through the kitchen’s super-thick stone walls, their depths clad with green marble tile to annunciate the transition from old to new.
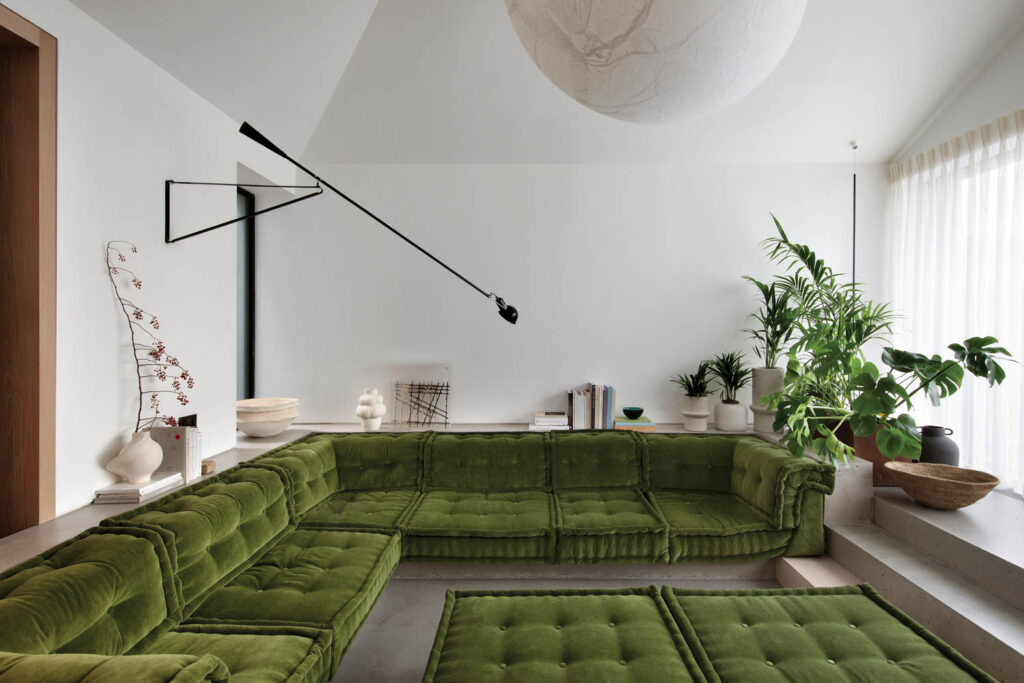
The Design Team Transforms Old into New, Spotlighting the Home’s Historic Details
The décor follows a similar ethos of repurposing. A kitchen table was recycled, raised, and topped with a stone slab to form the cooking island, now illuminated by a cluster of pendant fixtures transplanted from corridors throughout the house. Antique cabinets left behind by a previous owner were carefully integrated into millwork, such as the main bathroom’s armoire, augmented by a marble countertop and antiqued brass legs to create a vanity. Mismatched Michael Thonet chairs handed down from various relatives were grouped around the custom dark-stained oak dining table, imparting a collected-over-time feel. Also repurposed: an original pass-through hatch between the kitchen and the moody reading room, now framed with bronze-tinted mirrored panels that lend the latter space a subtly ominous aura. (“That room is 100 percent inspired by The Handmaid’s Tale,” Lafferty acknowledges.) Not worth salvaging, alas, was a beautifully hued but far-too-frayed stair runner, but its palette lives on in the home’s prevailing tones of sky blue, burgundy, terra-cotta, and mustard.
KLD also layered in more current vintage pieces, such as the front lounge’s mid-century Sputnik chandelier and angular travertine cocktail tables. Lending oh-so-’70’s verve is the rear lounge’s conversation pit, recessed into the concrete floor to preserve sight lines to the garden. “The builder kept asking why we were putting a swimming pool in there!” Lafferty jokes. Further channeling that era is the room’s Mah Jong sofa, dressed in moss-green velvet. “I’d only ever seen the sofa in flashy patterned fabric, but looking at images from when the design first came out, in 1971, I realized it was usually upholstered in something plain, which I preferred,” Lafferty says.
The Home Restoration Offers a Family Room to Grow
Upstairs, the sleeping quarters intermix traditional and modern elements, spiked with a dose of whimsy. The hotel-like main suite, which overtakes most of the second story, encompasses a bedroom, a walk-in dressing room, and a bathroom complete with a fireplace, soaking tub, and glassed-in wet zone. Much effort went into making the large bedroom feel more intimate. “Before, it was just a lonely little bed in a very big room that swallowed up furniture,” Lafferty notes. Now, minimalist but period-appropriate paneling brings a sense of scale to the space, and artfully integrates a curvilinear velvet headboard and bedside sconces. The bathroom is not technically part of the bedroom but instead opens off a landing one half-flight down, where it can be annexed for overflow from the neighboring powder room if needed during brush-teeth or bath time.
While the goal in the parents’ sanctum was to make a large space feel cozier, KLD’s approach to the kids’ zone on floor three was the opposite: making smallish space live larger. The youngest of the three daughters, for instance, got the tiniest bedroom, so the hanging chair on the adjacent stair landing serves as her de facto lounge area. The two boys share a room, and there Lafferty took advantage of the high ceilings with peculiarly tall loft beds that offer plenty of floor space below for hangout and work areas. “The beds remind me of Lemony Snicket’s A Series of Unfortunate Events,” Lafferty says. “I like the creepiness of them!” Reference to narrative is, indeed, something of a through line for the entire project: “There’s a sense of emotion and atmosphere when you walk into the house; it just kind of washes over you,” she observes. “It feels like you’re part of a story.” One with a very happy ending.
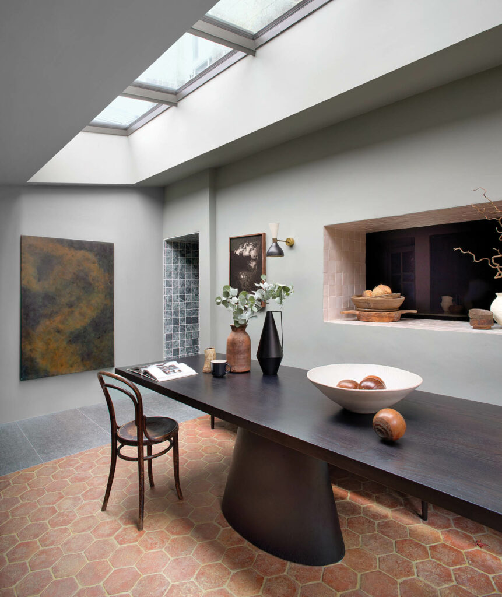
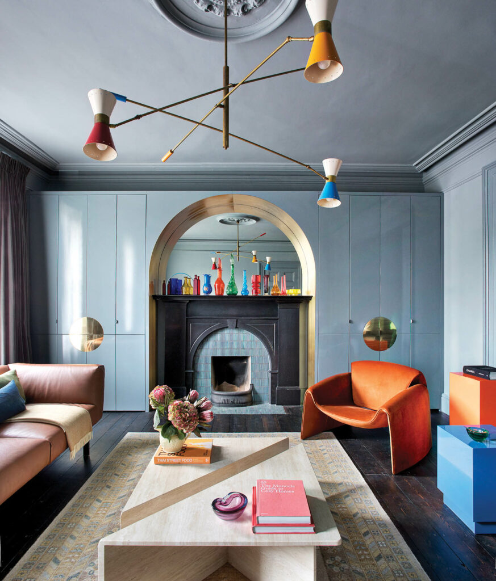
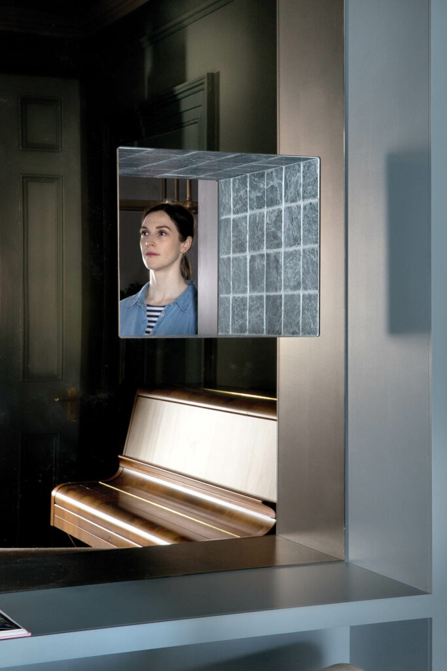
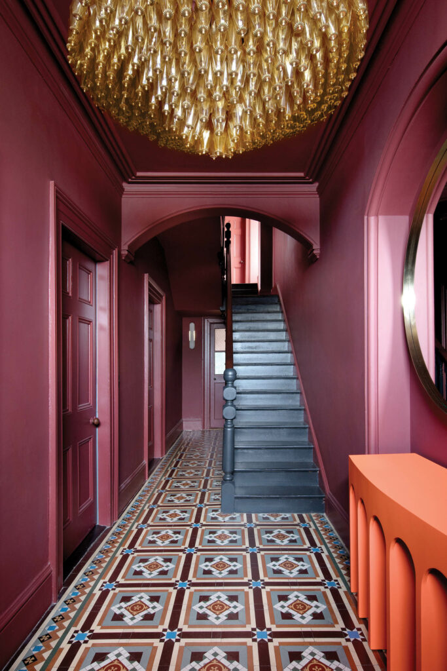
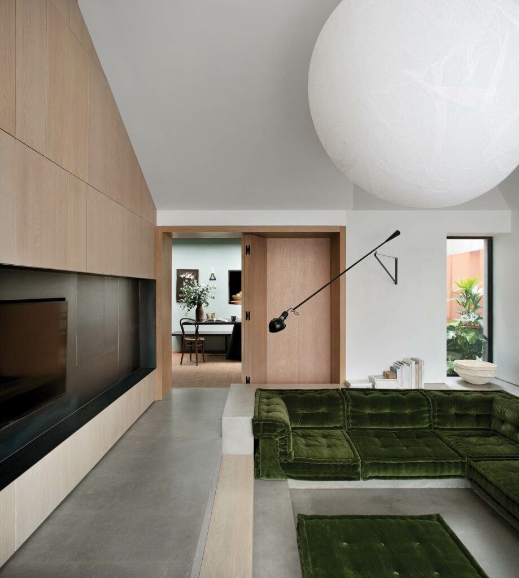
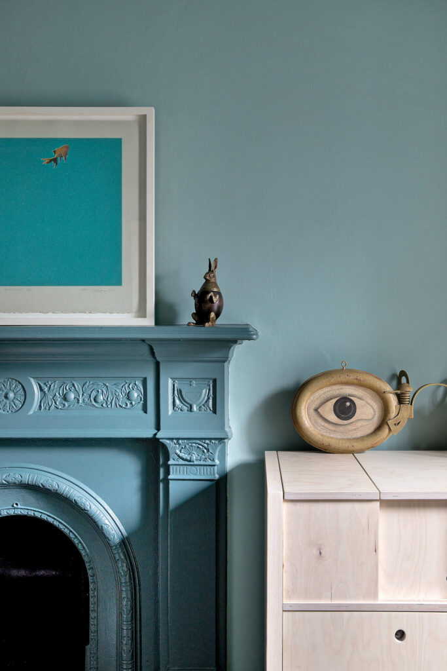
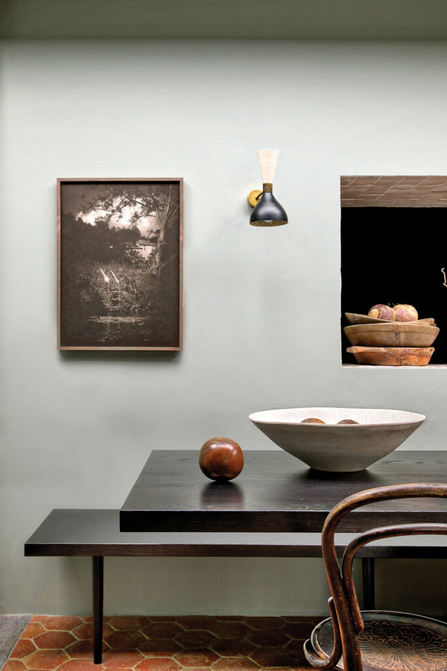
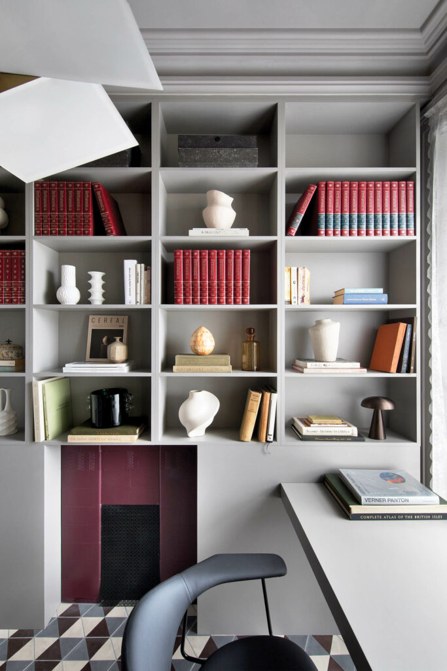
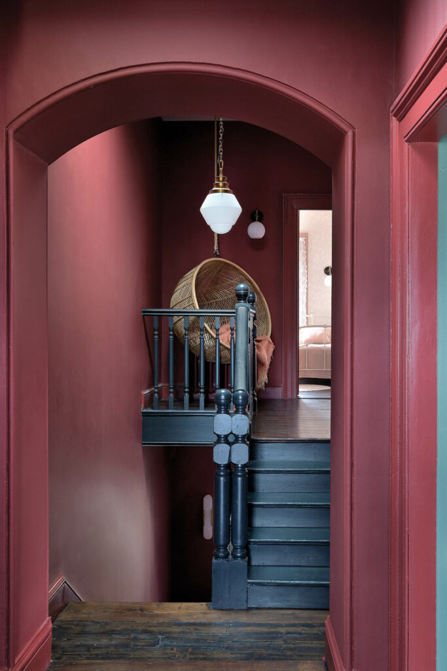

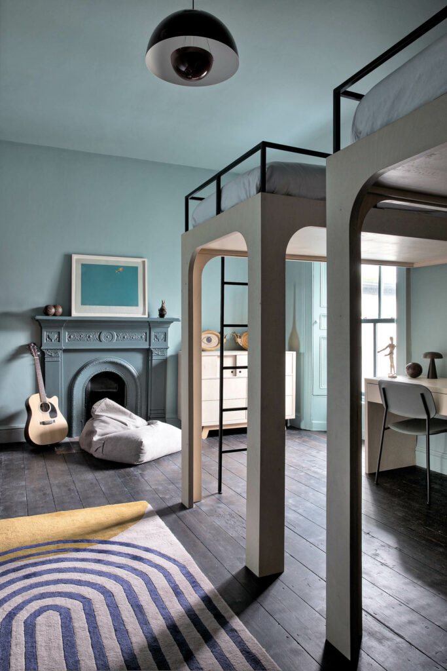
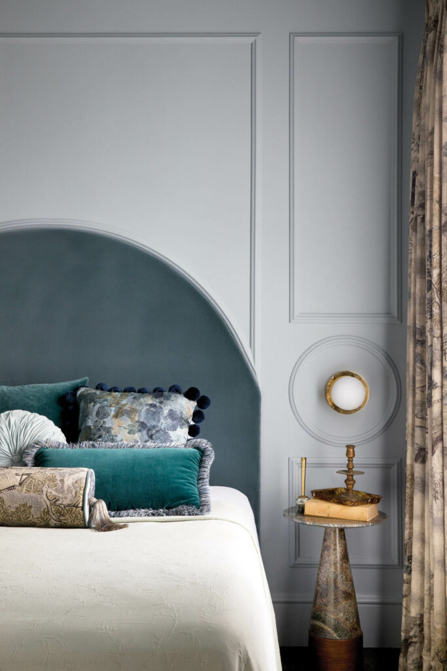
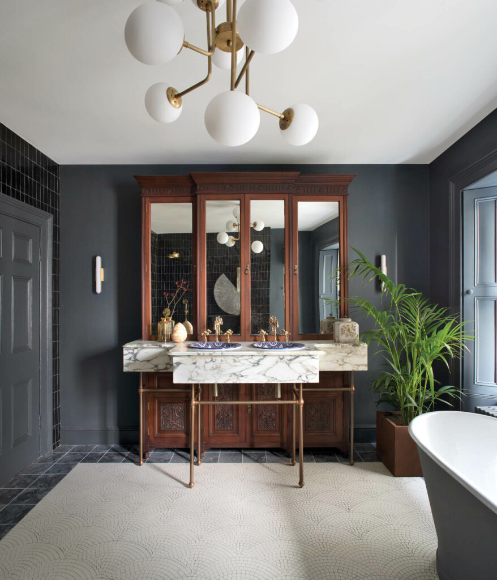
PROJECT TEAM
PRODUCT SOURCES
FROM FRONT
THROUGHOUT
- baked earth
- Barbara Corsico/Living Inside
- davide groppi
- eicholtz
- farrow & ball
- finnish design shop
- flos
- Gubi
- helena mcelmeel architects
- HK Living
- Ireland
- irugs
- Jen Renzi
- Kingston Lafferty Design
- knoll
- kutikai
- leinster stone
- lizzo
- martin & brockett
- mix & match
- mosaic assemblers
- o’gorman joinery
- ray shannon upholstery
- residential design
- rocca stone
- Roche Bobois
- soho home
- square in circle
- through 1st dibs
- through nest
- tile style
- versatile bathrooms
- vintage hub
- ZARA HOME
read more
Projects
Kingston Lafferty Design Infuses a House in Cork, Ireland With Soothing Shades of Green
Gemstone greens—along with a spectrum of other bold, jewel colors—bring unexpected calm to a house in Cork, Ireland, by Kingston Lafferty Design.
DesignWire
The 1970s: Celebrating 90 Years of Design
See the groovy projects and products that defined 1970s interior design, as we celebrate Interior Design’s 90th birthday.
Projects
Kingston Lafferty Design Modernizes a 200-Year-Old House
In a Dublin suburb, Kingston Lafferty Design transforms a worldly 200-year-old, stone-vaulted coach house into a thoroughly modern residence.
recent stories
Projects
World-Class Art Meets Luxurious Living in This Toronto Home
Take a closer look at the 2023 Interior Design Best of Year Awards winner for Large City House by Burdifilek, then explore more award-winning projects.
Projects
A Must-See Country House in Muskoka, Canada
See the 2023 Interior Design Best of Year Awards winner for Small Country House by Studio Paolo Ferrari, then explore more award-winning projects.
Projects
A Former Car Manufacturer’s Locale Becomes a Chic Paris Office
Take a closer look at the 2023 Interior Design Best of Year Awards winner for International Extra-Large Corporate Office by Saguez & Partners.
