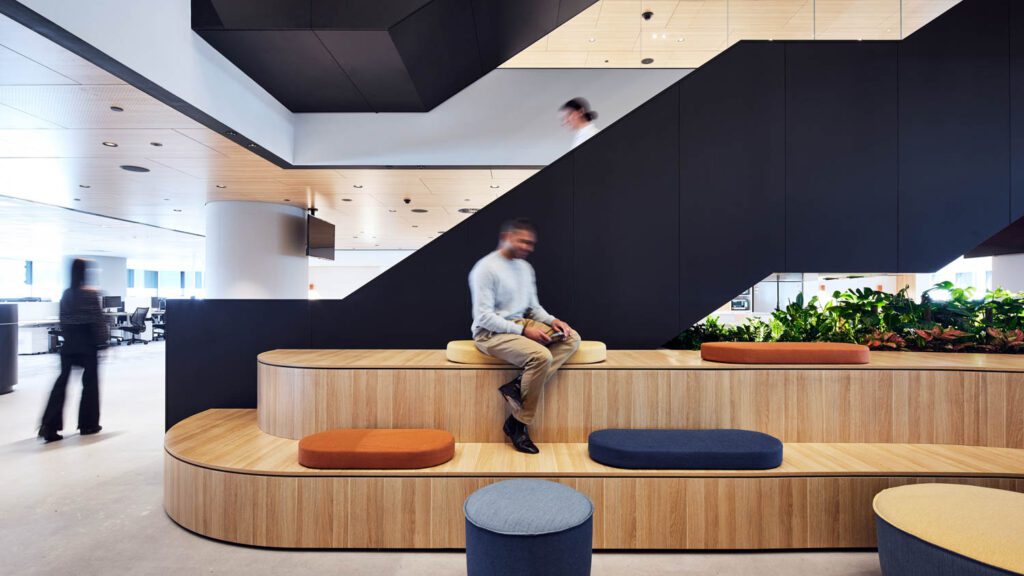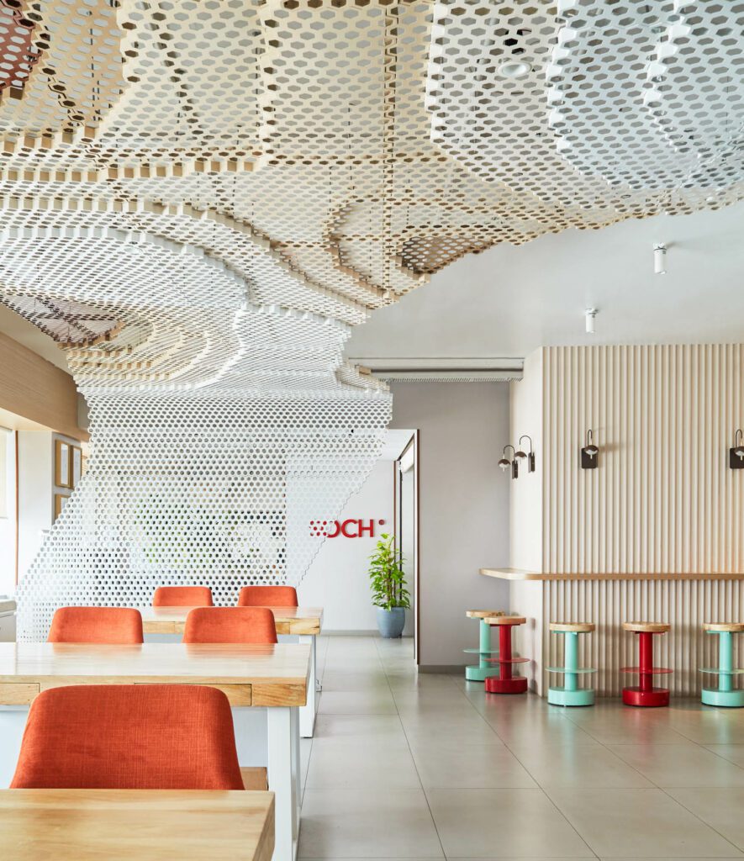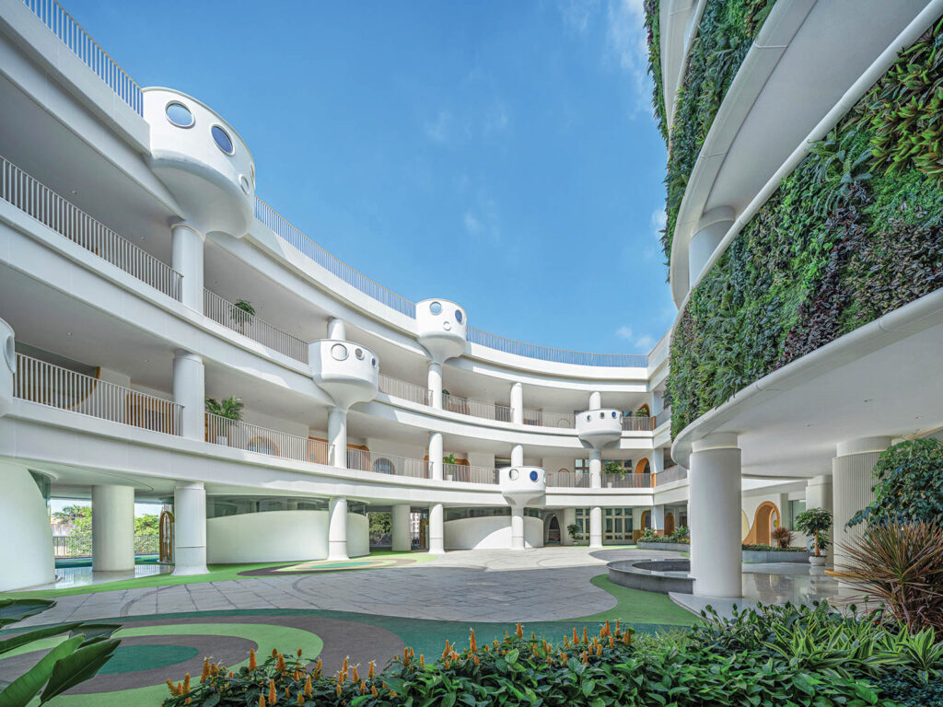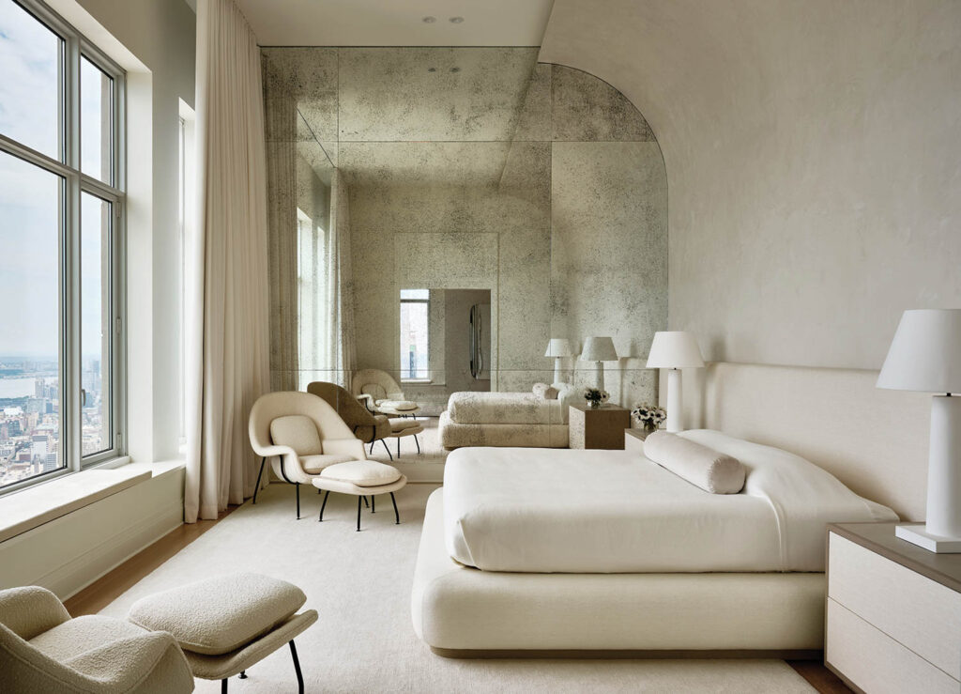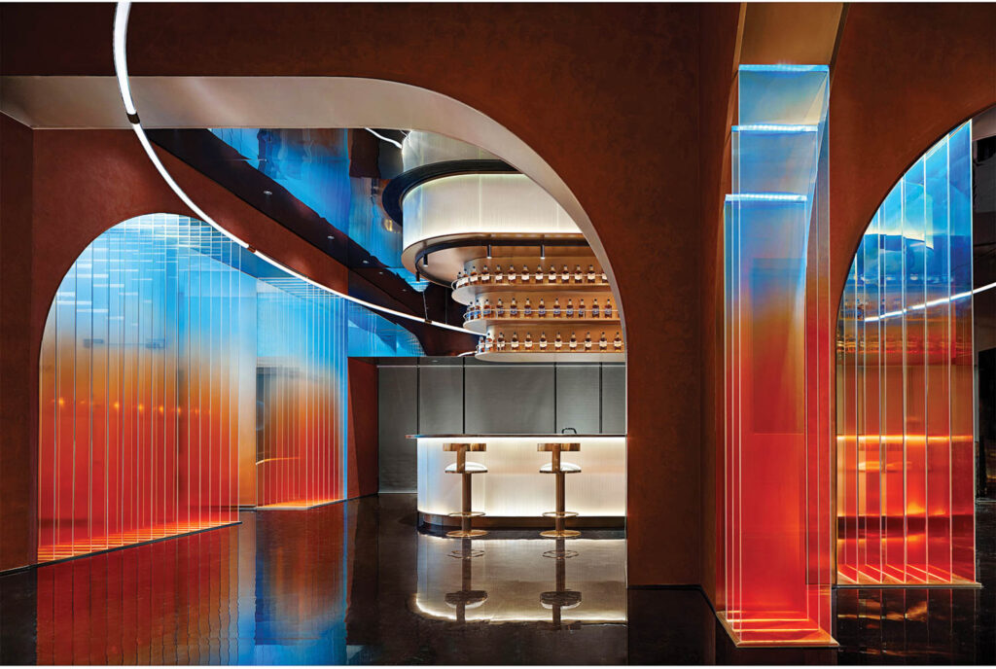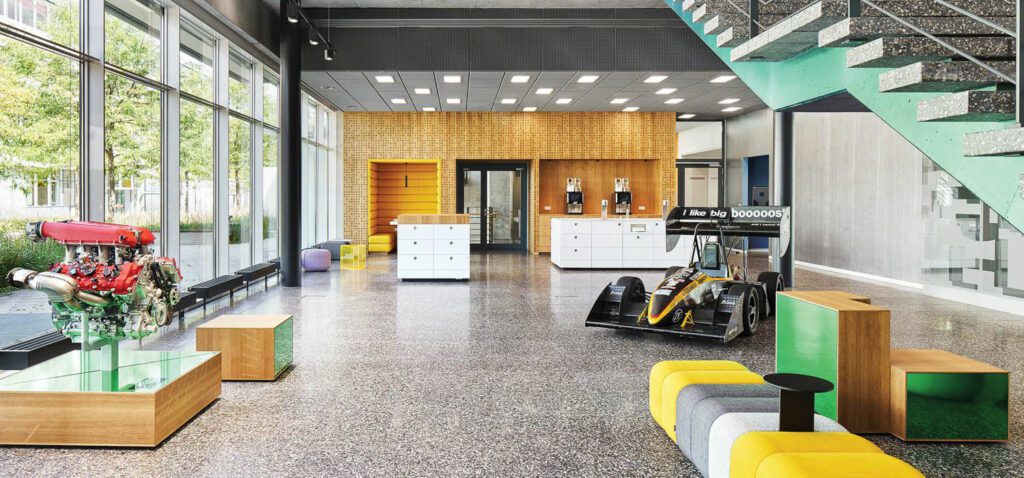
Through Adaptive Reuse, Studio Alexander Fehre Turns Two Buildings into a New Facility in Germany
German corporations employ the highest number of engineers in all the European Union, which means they are constantly scouring the globe for qualified staff. So, how do they lure such specialized employees away from the competition? Perhaps by suggesting that, contrary to dour memes, the work life of an engineer in the Federal Republic is, quite possibly, fun.
“There’s a cliche of the German engineer toiling tirelessly away in a little chamber,” designer Alexander Fehre admits. Which is exactly the kind of work environment that the Studio Alexander Fehre principal and his team sought to avoid creating for Bosch Engineering GmbH, a developer of electronics systems for automotive and other applications, headquartered on a 108-acre campus in the southern German town of Abstatt.
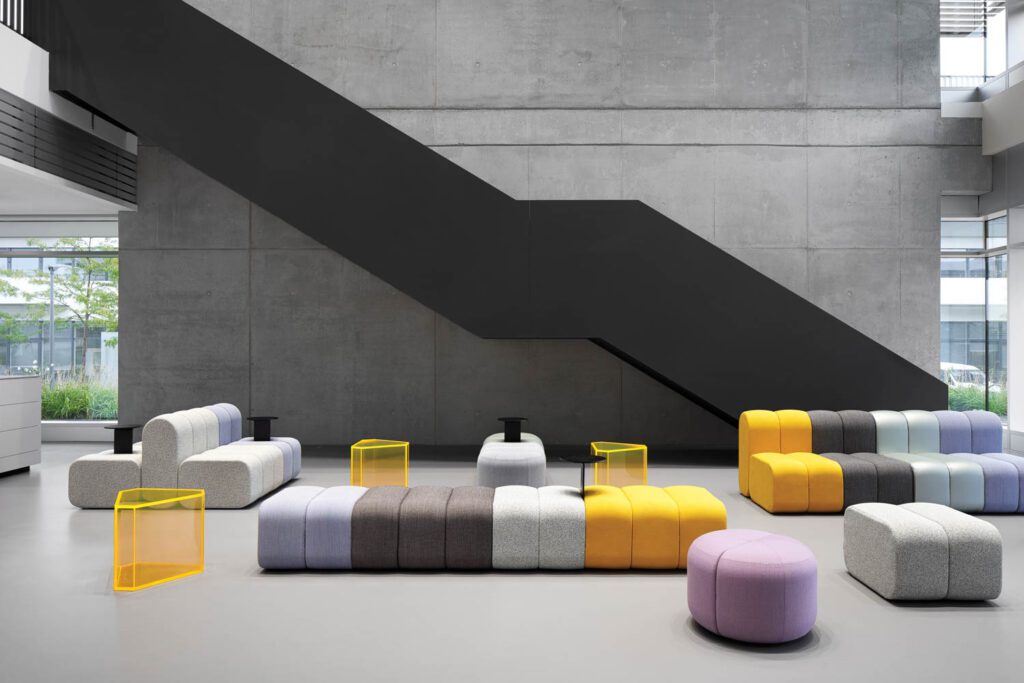
Executives at BEG, a subsidiary of multinational technology giant Robert Bosch, asked Fehre to turn two of its buildings into a facility for special engineering projects that run for a few weeks or more. What they got was 48,000 square feet of flexible work space that combines the know-how of an established corporation with the dynamic vitality of a start-up, while infusing the whole with a spirit-lifting sense of play.
The two glass-and-steel buildings, which are about 330 feet apart, are both two stories high. One, known by its number, 204, is a new structure by WMA Architekten; the other, 301, was designed by SFP Architekten in 2004. Having previously conceived headquarters for another Bosch subsidiary, Fehre was already attuned to the conglomerate’s corporate culture and thus able to give the separate interiors a satisfying physical and psychological unity.
Splashes of yellow, shimmering metallic surfaces, warm honey-hued wood, and an abundance of car motifs feature throughout, lending the workplace an upbeat yet focused energy appealing to BEG’s high-profile clients ,such as Pagani, an Italian maker of limited-edition supercars that cost $3 million and more.
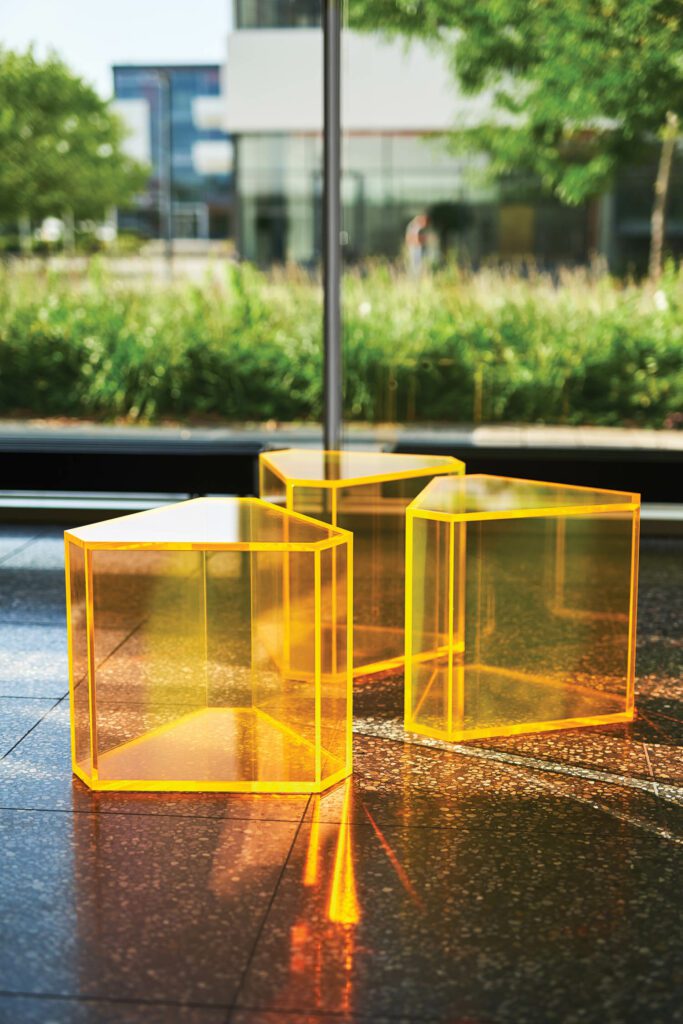
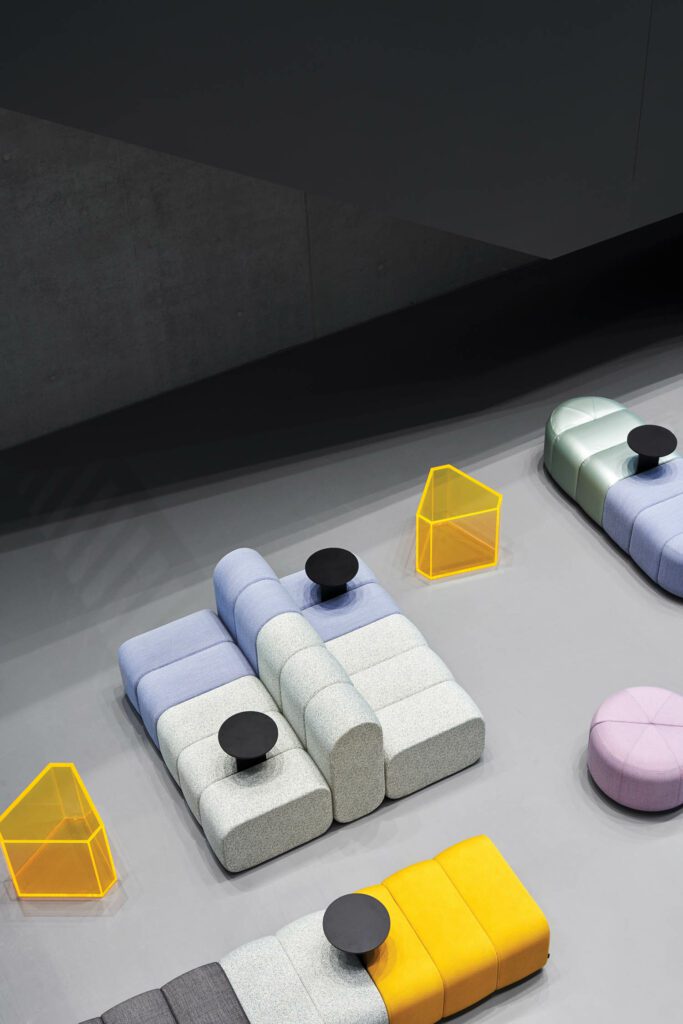
The combined facility, which brims with flexible furnishings, dozens of meeting-room iterations (in 17 enclosed spaces), and hybrid lounges (in airy, light-filled open areas on all four floors), provides satisfying transitions between a range of spaces, from studious work zones to convivial gathering spots. “The goal was an open, international feeling that points to very different projects from very different clients in Europe, America, Asia, and beyond,” Fehre explains.
The 2,600-square-foot lobby of 301, where an existing ceiling and some glass partitions were removed but the terrazzo flooring retained, now doubles as a showroom for products developed by Bosch, with a mini race car and a small helicopter among the projects on exhibit. MDF display plinths in reflective teal PVC and oak veneer are surfaces for both meet-and-greet beverages and gleaming engine parts. The dynamic zigzag geometry of the existing stair gains new prominence after its concrete stringers received a coat of glimmering blue-green lacquer. “It’s called flip-flop paint and comes from the car-tuning industry,” Fehre notes. “The color changes depending on which angle you look at it.”
The 1,600-square-foot community hub on 204’s second floor is dominated by a 12-foot-wide block of bleacher seating, which Fehre refers to as “room furniture.” Built from oak-veneered MDF, and outfitted with crisply tailored cushions, it’s tapped for educational courses, visiting speakers, or simply lunch with a commanding in-house view. Integrated into the back of the unit, a kitchenette with an island lined with barstools provides additional breaktime perches. The surrounding café area includes another piece of “room furniture”: a booth-style seating alcove, one of several scattered throughout the project, offering cozy sanctuary or one-on-one conversations. It’s enclosed in perforated veneered paneling, a material that clads some walls and other large-scale elements. “Perforations are a bit pricier,” Fehre admits, “but you enjoy the material more than when it’s flat—and they point to Bosch’s technical approach.”
With a few exceptions (Paola Navone’s elastic-strap InOut chairs, to name one), most seating is cushiony; the Bob interlocking sofa and ottoman system by Thomas Bernstrand and Stefan Borselius—its rounded, modular components, covered in varying hues of wool-blend fabric, can be configured straight or curved—is found throughout. The same fabric, in brilliant yellow, upholsters some of the seating alcoves. “Blues, grays, and greens are key colors of the brand,” Fehre notes, “but yellow, used sparingly, is our little contrast to the Bosch world.” The bright shades pop against the envelope’s otherwise muted palette: exposed concrete, aluminum framing, and gray flooring that’s either painted concrete or monochrome carpet tile.
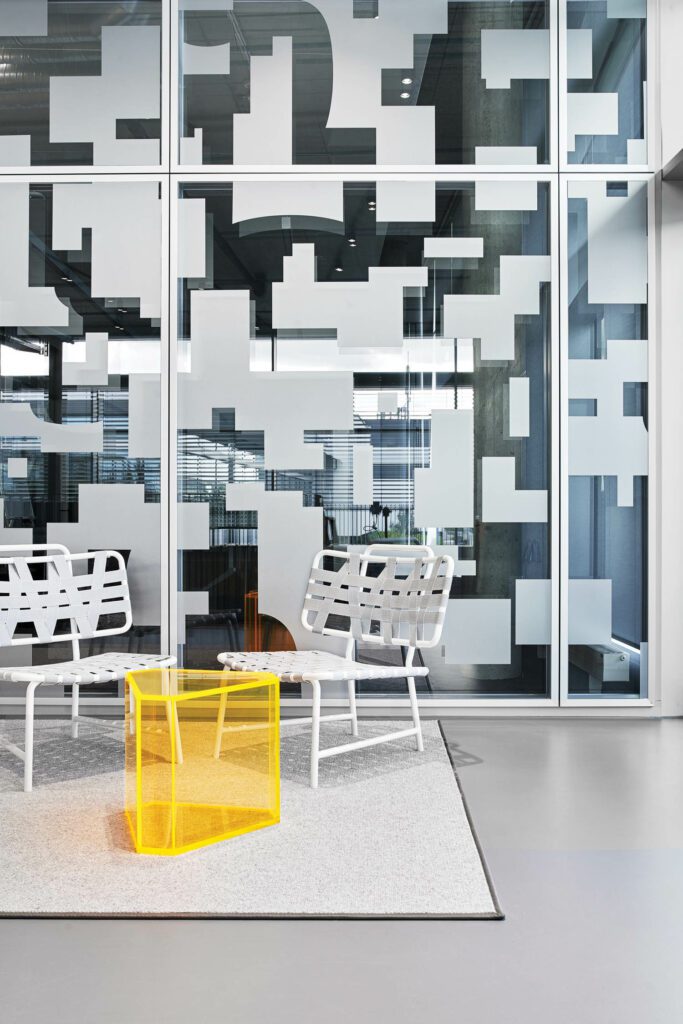
Of all the enclosed meeting and work spaces, perhaps the most intriguing—and fun—is the computer lab, a 500-square-foot room with walls paneled in perforated aluminum that is backlit with LEDs. As staffers create desktop simulations of how BEG products might affect vehicle performance, they are surrounded by a dazzlingly pixelated environment that feels like being inside a supercomputer of the future. Or inside an engineer’s dream playroom of today.
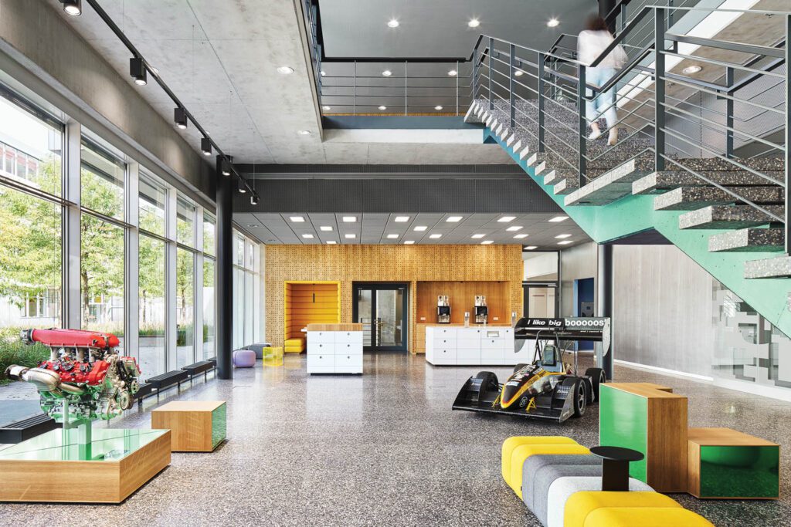
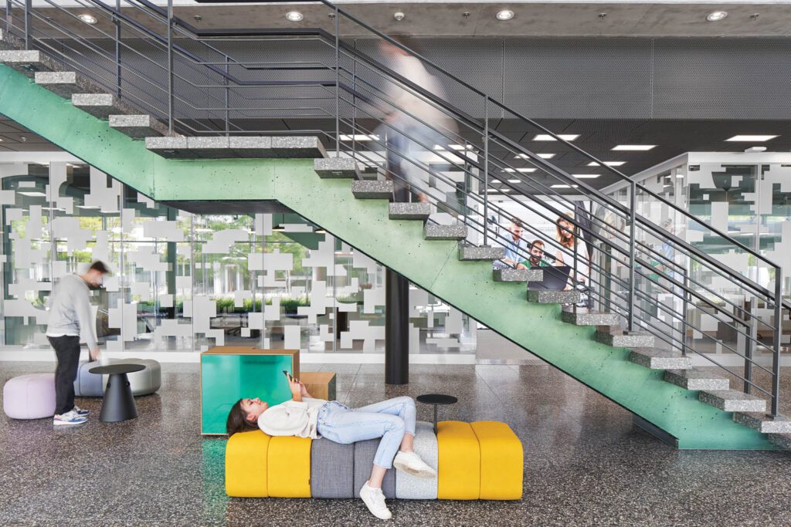
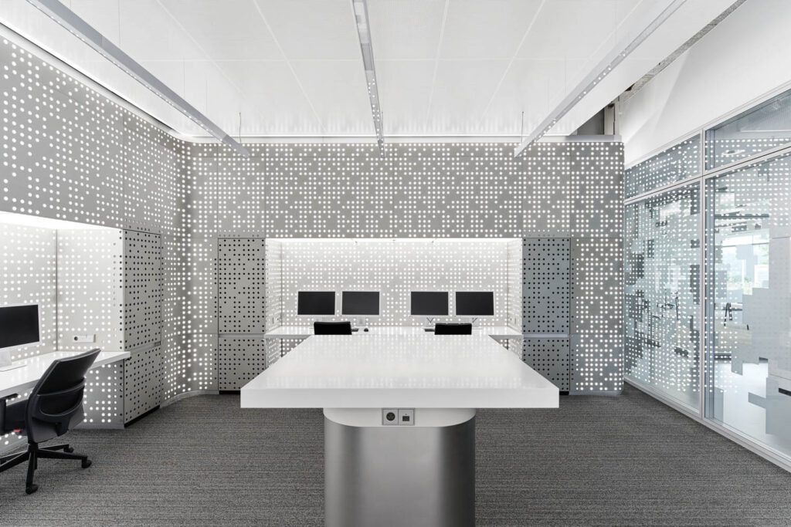
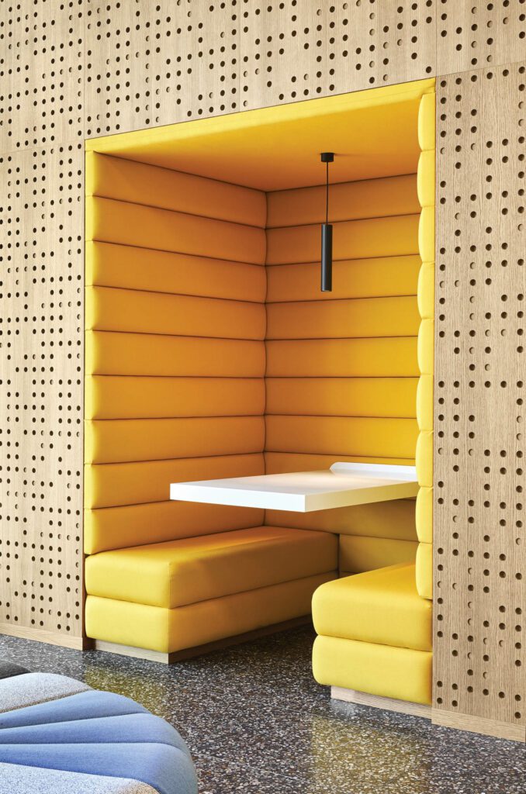
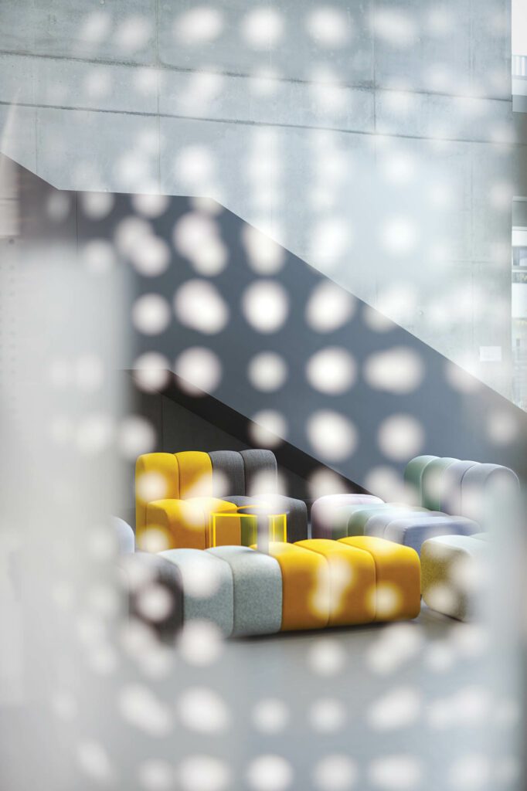
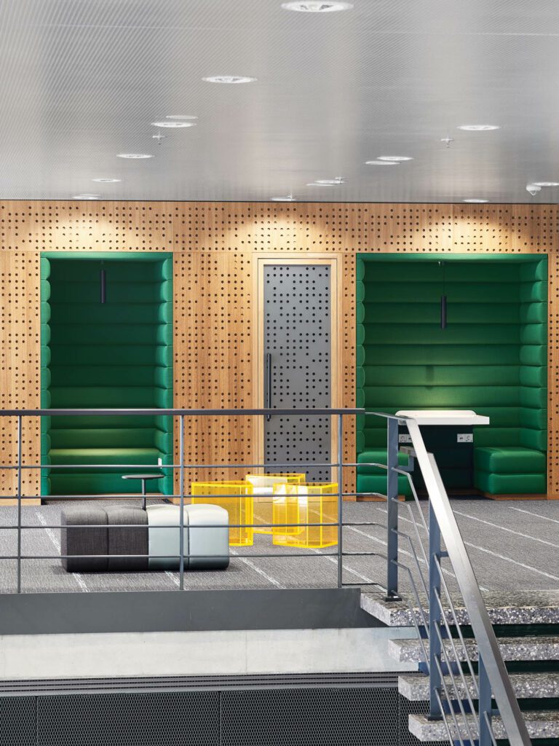
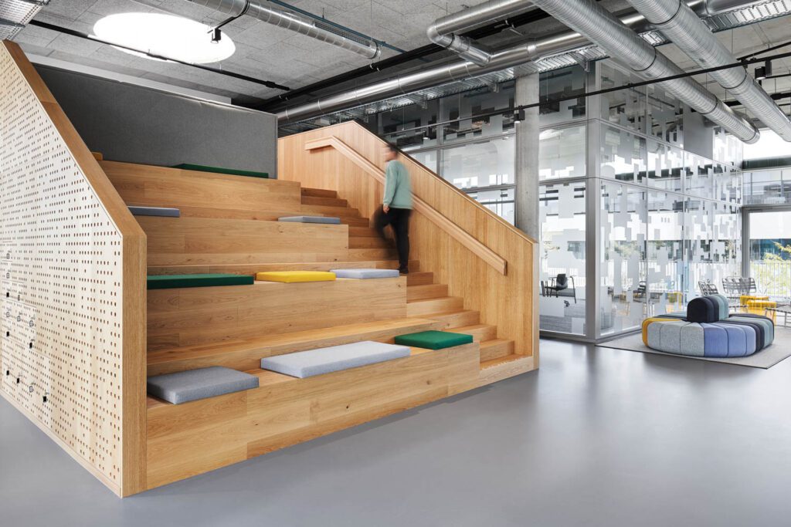
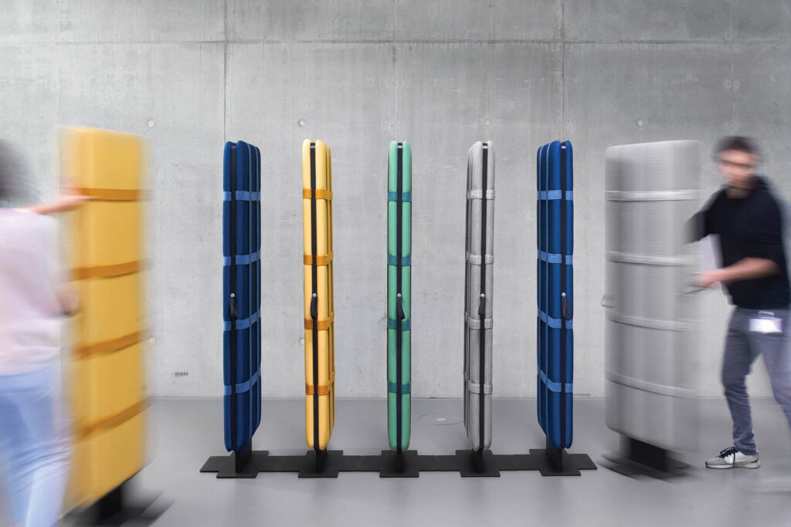
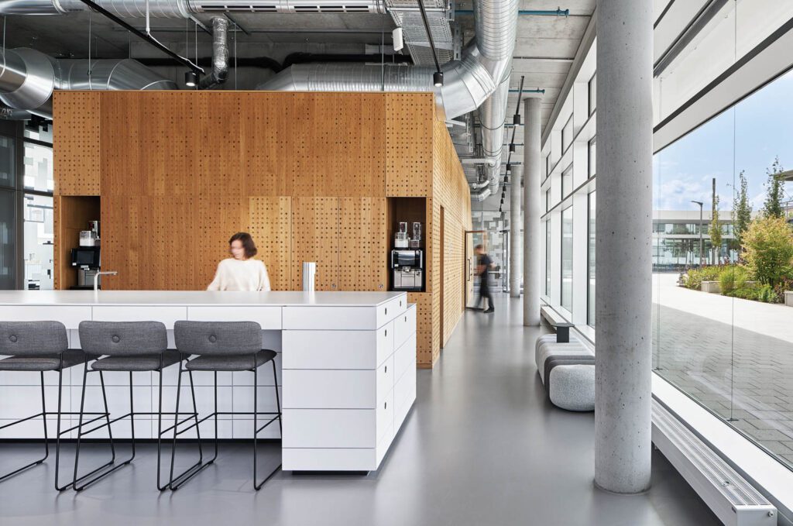
PROJECT TEAM
PRODUCT SOURCES
FROM FRONT
THROUGHOUT
read more
Projects
Aidlin Darling Design and Susan Marinello Interiors Team Up on This Modern Office in Seattle
Aidlin Darling Design crafts a new sheltered on-campus environment for Expedia Group’s staff to work and gather but also retreat.
Projects
This Sydney Office by GroupGSA Features a Striking Staircase
When Link embarked upon a vast new Sydney headquarters in the largest commercial office building there, GroupGSA decided to think big, too.
Projects
Incorporating a Parametric Installation, SKD Creates a Versatile Office for Soch Group in Mumbai
Thoughtfully executed elements add up to an elegant and versatile space for Soch Group in Mumbai thanks to SKD.
recent stories
Projects
Explore a Whimsical Kindergarten in Xiamen, China
School’s in session at the 2023 Interior Design Best of Year Awards winner for Kids’ Zone, ECNU Xiping Bilingual School Kindergarten by PAL Design Group.
Projects
Workshop/APD Creates a Luxurious Penthouse in New York
Explore this serene luxury apartment, the 2023 Interior Design Best of Year Awards winner for Large Apartment by Workshop/APD.
Projects
Trippy Geometric Forms Shape This Award-Winning Bar Design
Explore the ethereal hues in Le Bar, a 2,000-square-foot watering hole in Nanchang, China, by Matrix Design, which took home a Best of Year Award.

