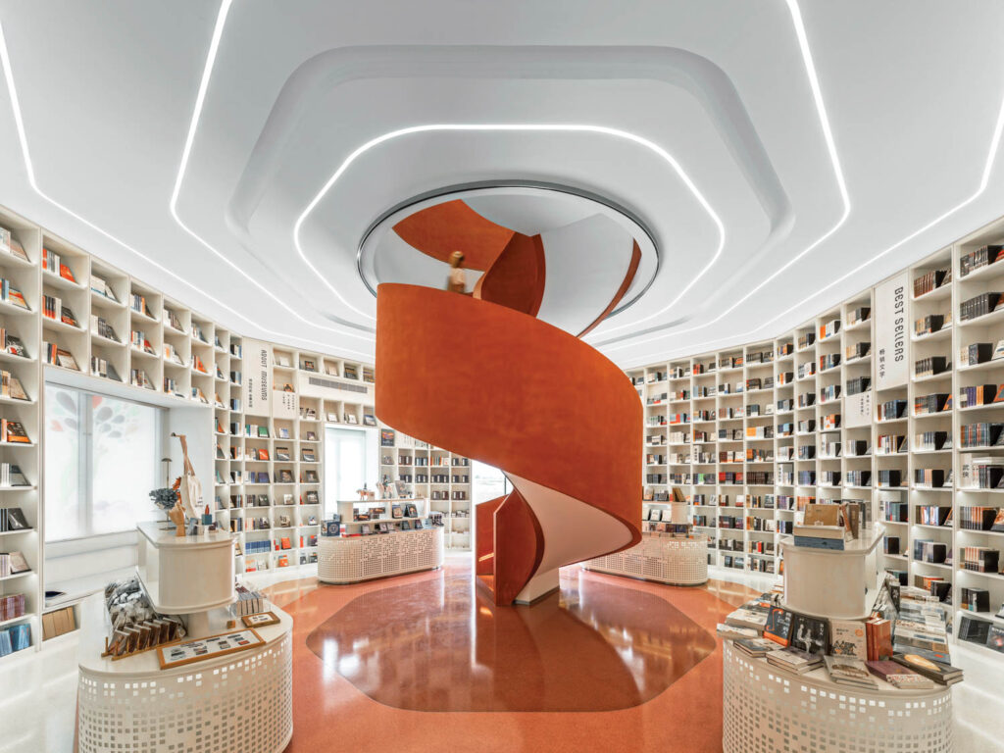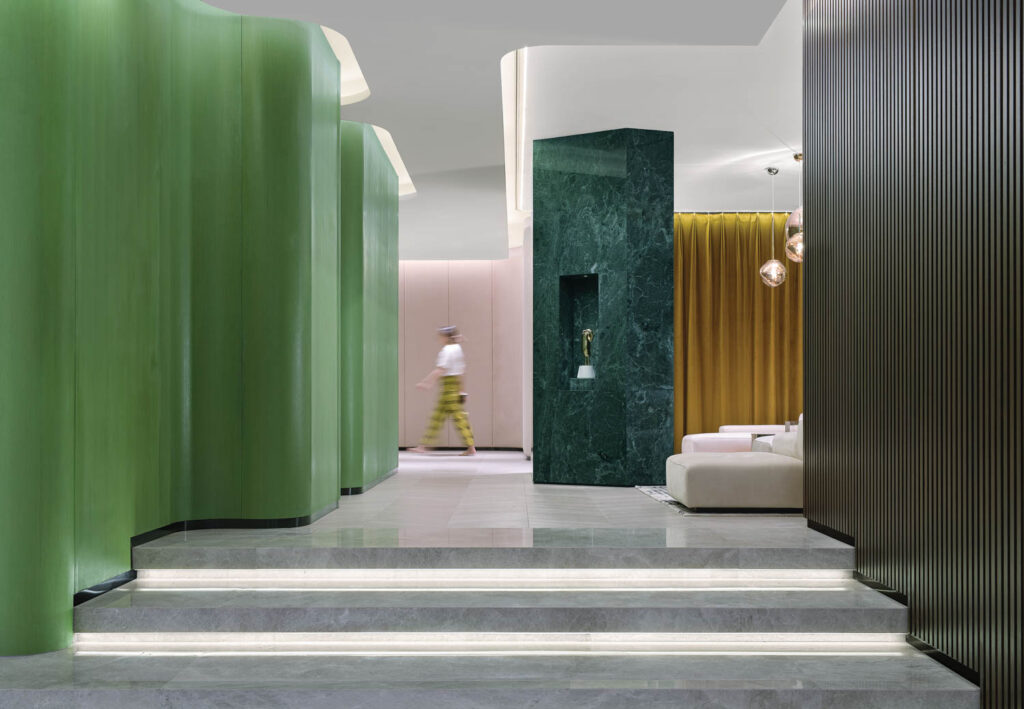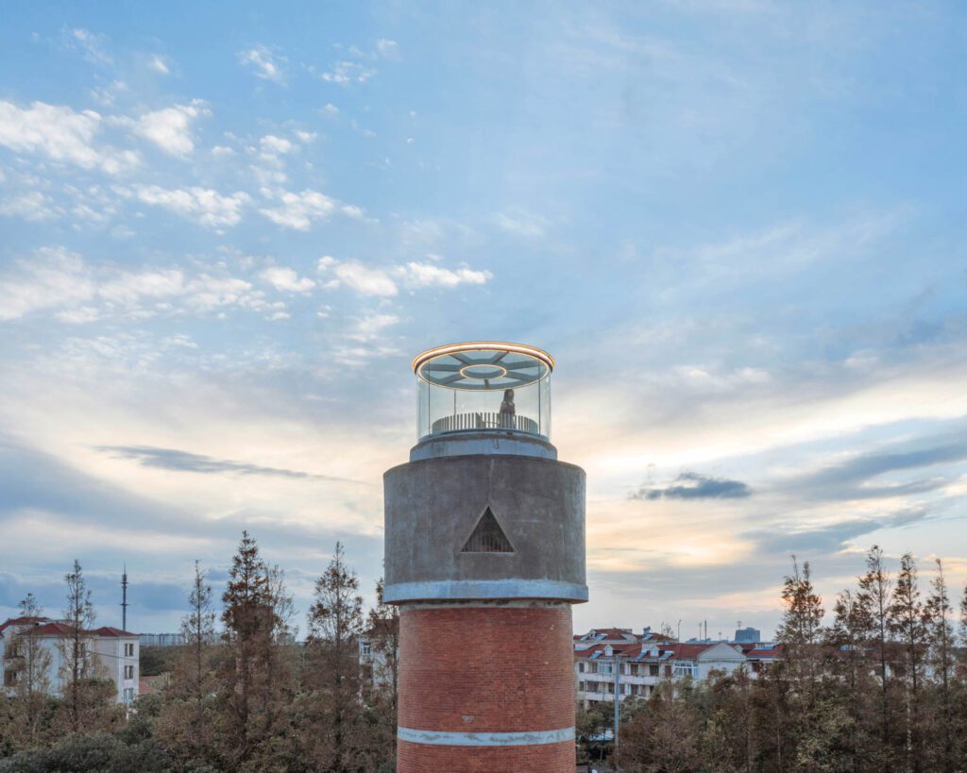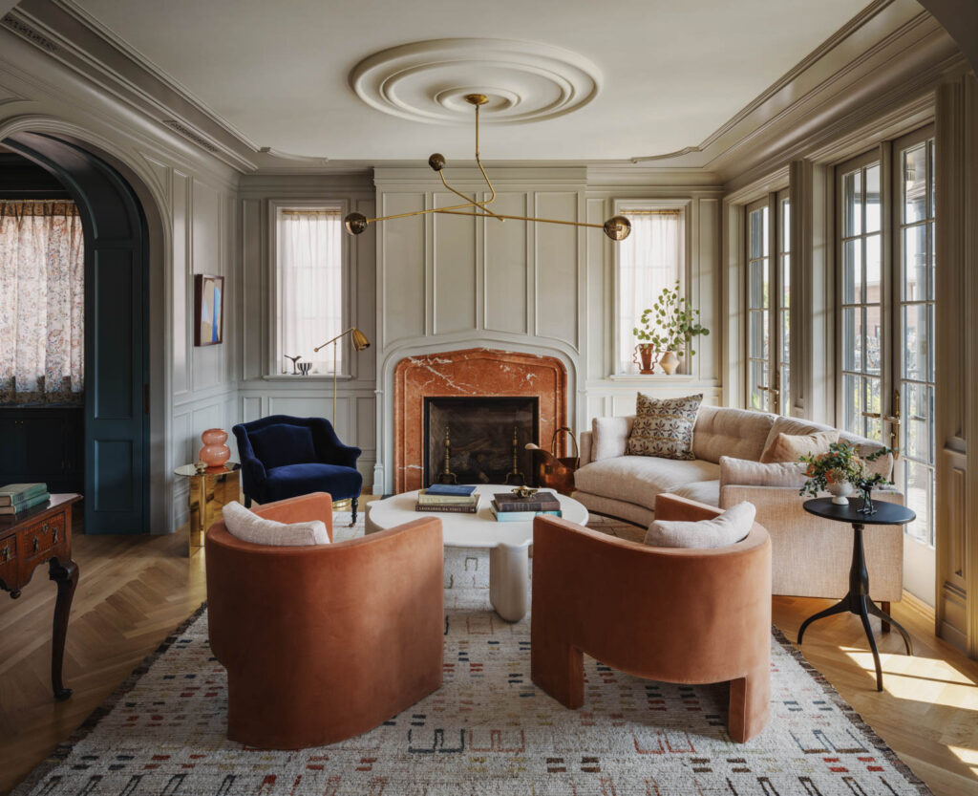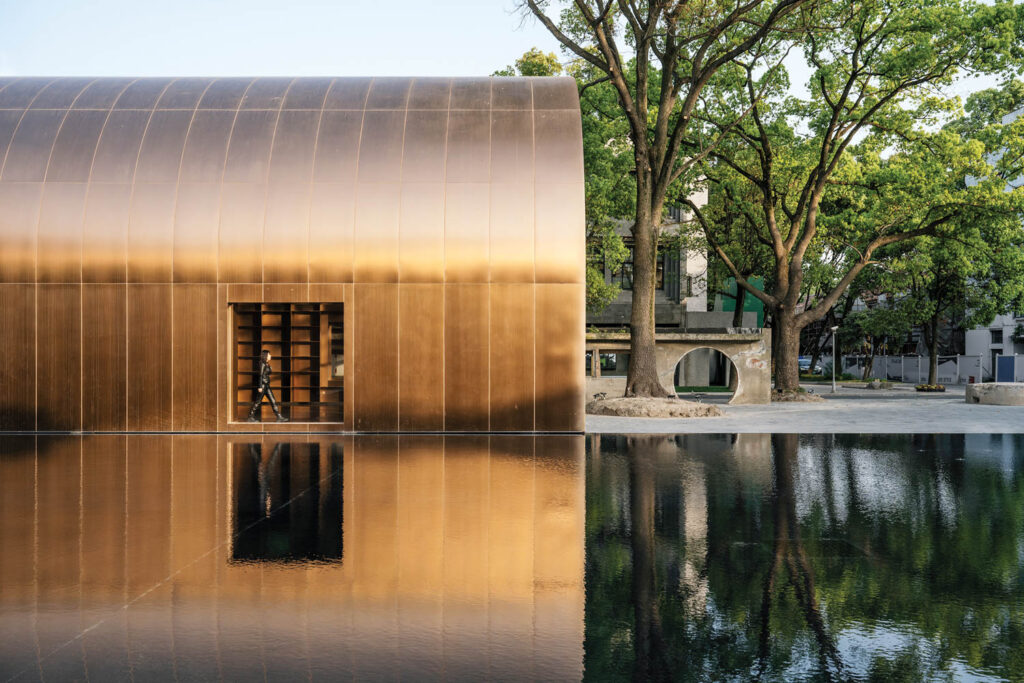
A Multiuse Shanghai Building Fuses Shelter and Shipbuilding
Shelter and shipbuilding inspired Copper Blockhouse, a sleek fortress of a multiuse building in Shanghai by Wutopia Lab.
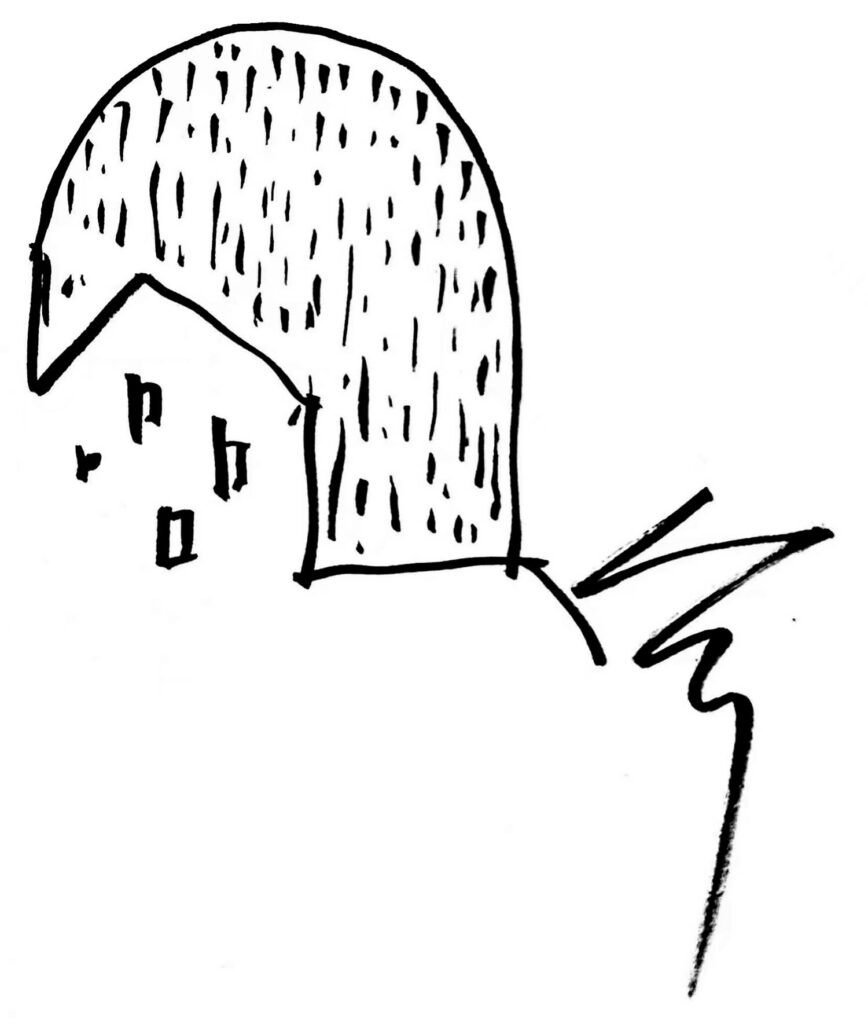
Wutopia Lab chief architect Ting Yu’s painting shows the concept for the Copper Blockhouse commercial building, its shape borrowed from the air-raid shelter that previously occupied the Shanghai site.
A Commercial Building Made of Copper
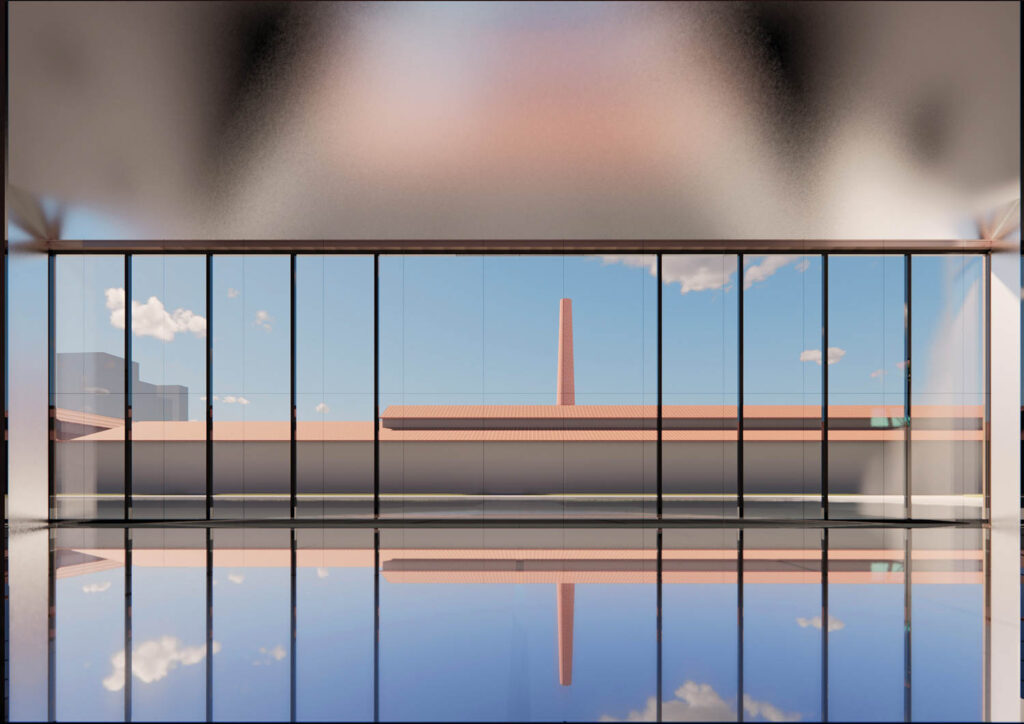
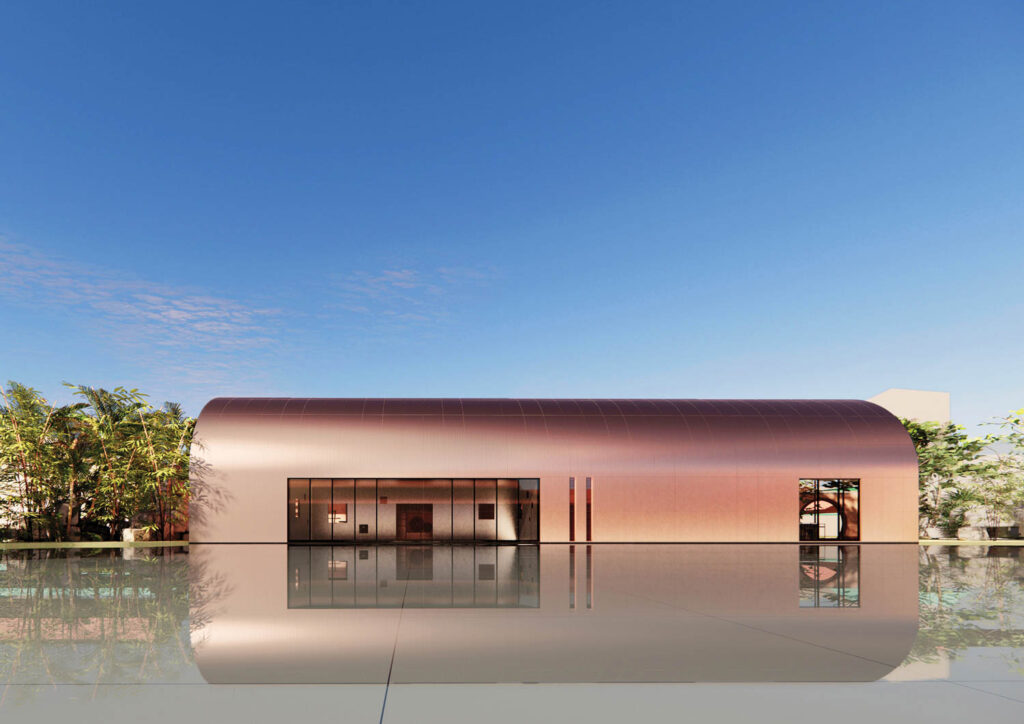
Sketchup software models show the copper-and-glass exterior and steel-framed windows of the 4,360-square-foot project, the heart of the 1½-acre creative-industry campus for Wutopia client Shanghai Jiayun Investment Management Development Co.
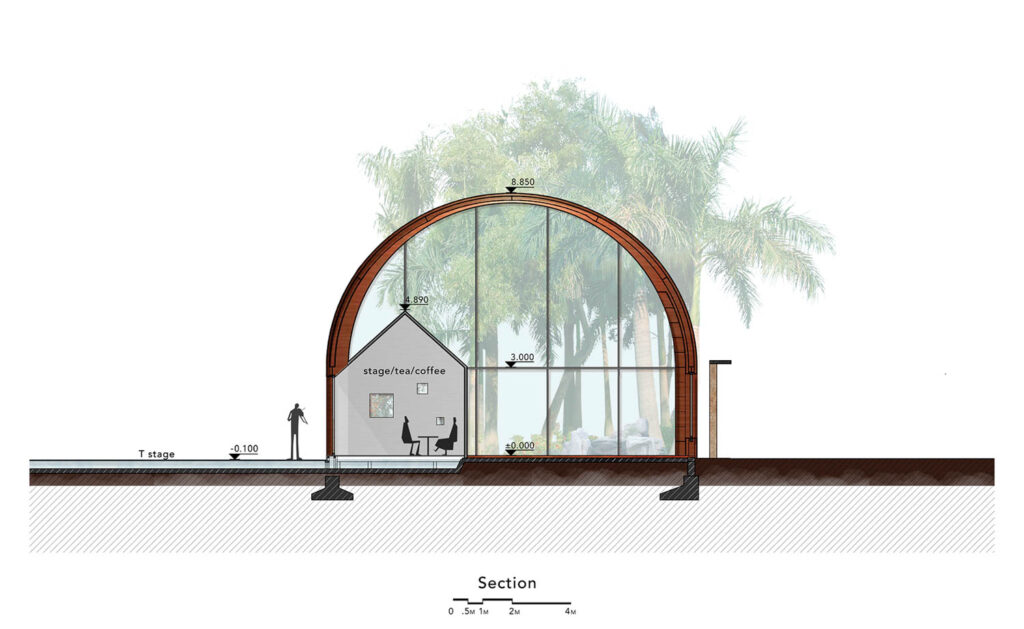
An Autocad rendering shows the small hut inside the building, which would be made from stainless steel and house a café.
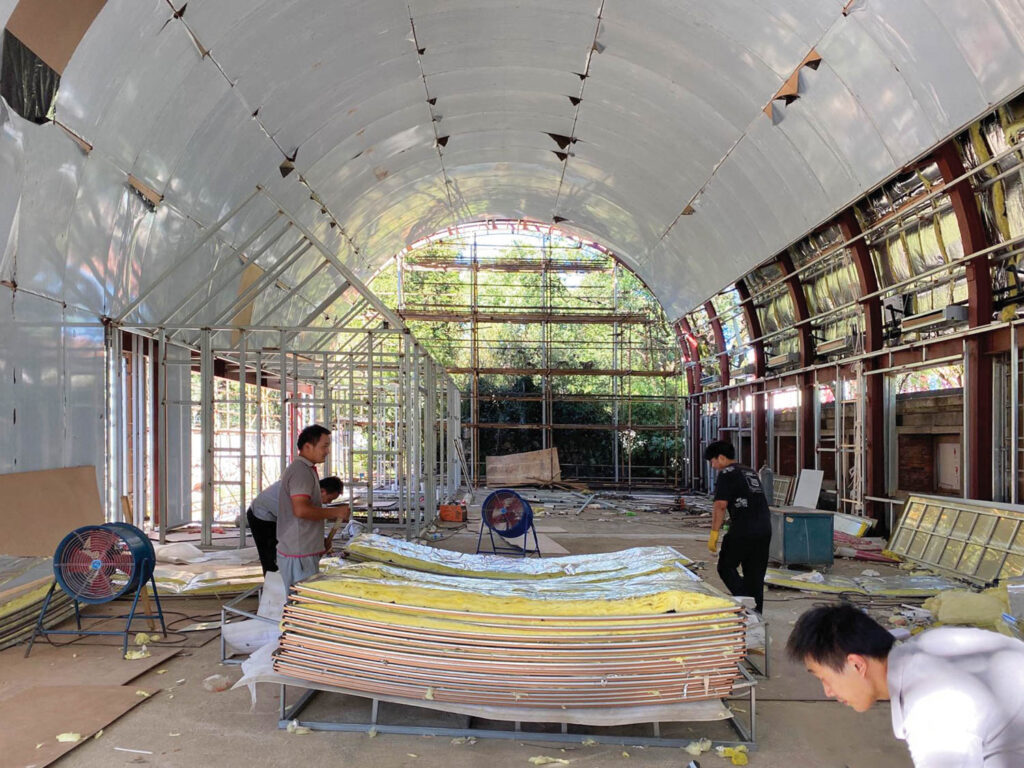
Over the course of nearly two years, workers built the structure, placing insulation sheets between copper plates.
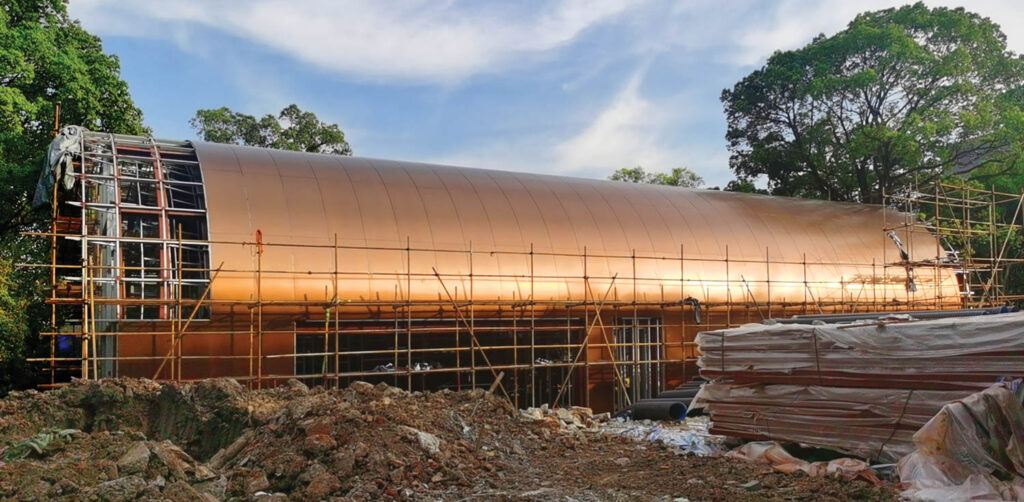
Those plates sheathed both the inside and outside of the welded structural steel frame, a process similar to shipbuilding.
The Making of Copper Blockhouse
- 24 designers, construction workers, site managers, and specialists led by Wutopia Lab chief architect Ting Yu
- 2,900 linear feet of stainless steel
- Eight months of design
- 18 months of installation
- 17,760 linear feet of copper
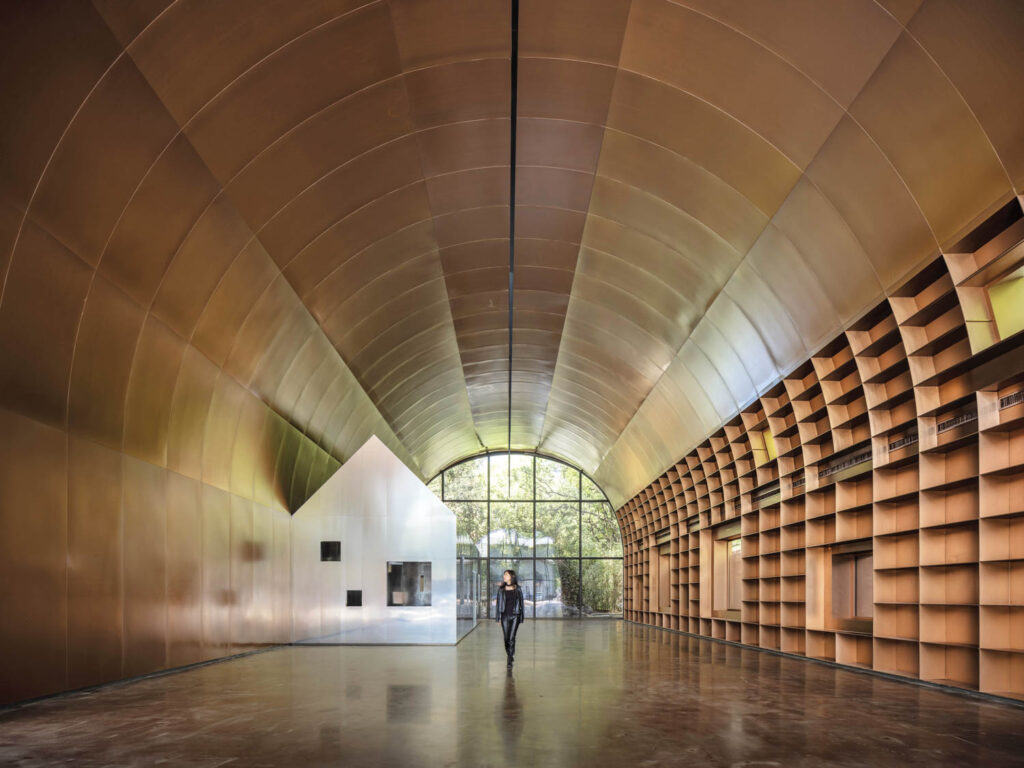
The open main hall of the Copper Blockhouse is used for product launches, presentations, and exhibitions for Shanghai Jiayun Investment Management Development Co.
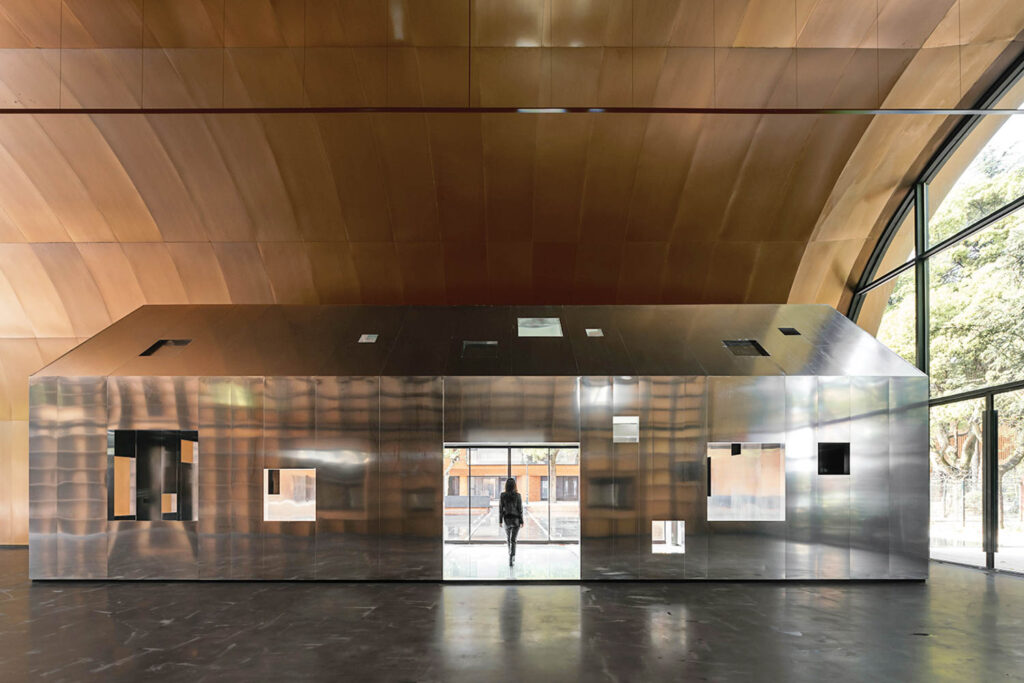
The stainless-steel hut contains a small café, kitchen, and restroom.
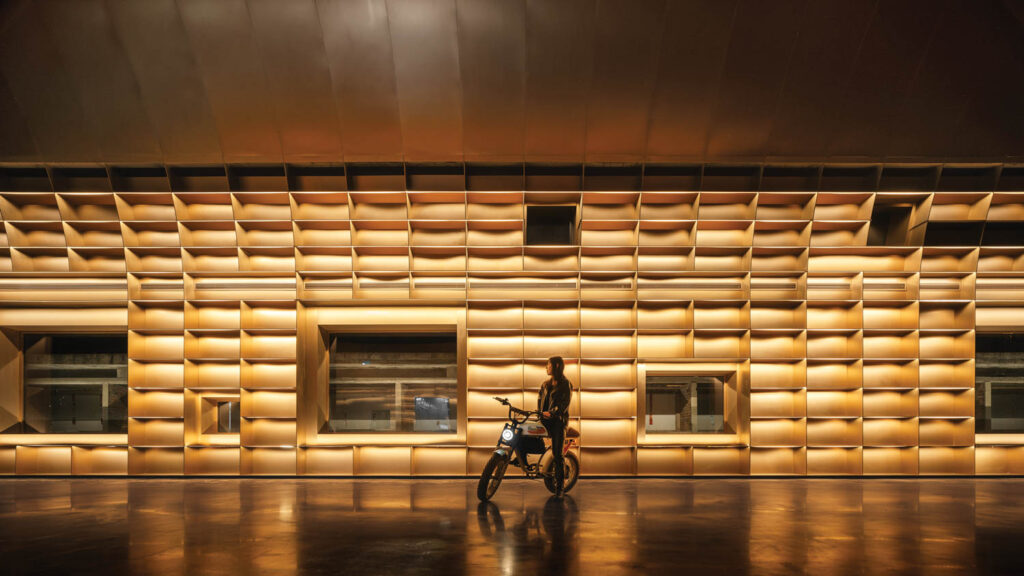
There are 1,670 square feet of floor-to-ceiling shelves, lit by integrated LEDs.
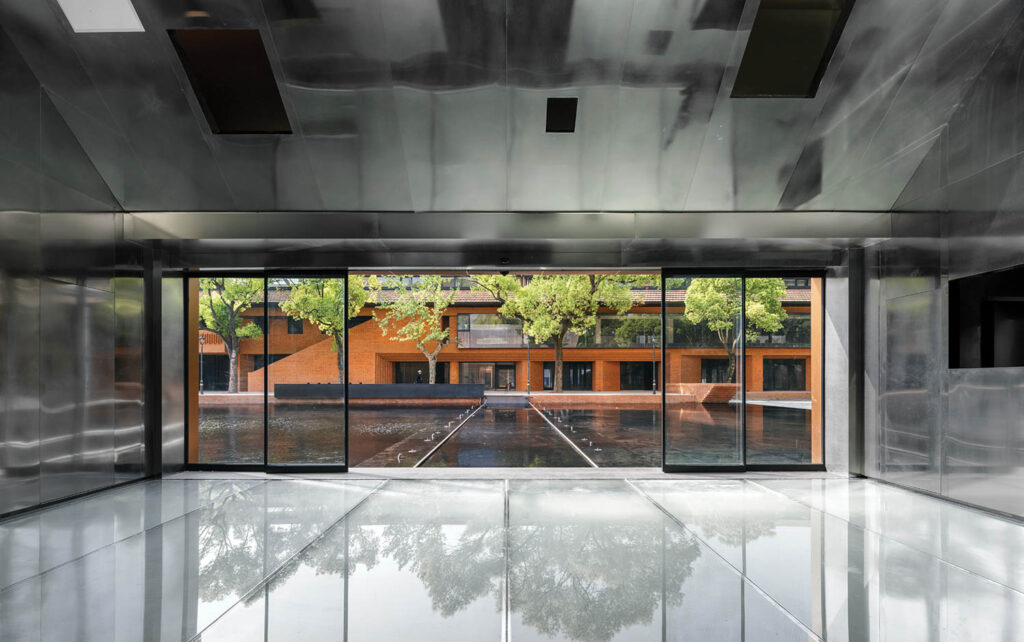
The floor is coated in microcement.

Yu refers to the exterior as the “full metal jacket,” also the name of Stanley Kubrick’s Vietnam War film from 1987.
read more
Projects
Wutopia Lab Creates a Whimsical Bookstore in Yancheng, China
This bookstore design in China reinterprets animated-film characters into new forms, creating a fairy tale-worthy space.
Projects
Ippolito Fleitz Group Fills a Shanghai Apartment With Color
Layered with varied textures, a fluid floor plan, and charming built-ins and architectural recesses, this colorful penthouse is a Shanghai stunner.
Projects
Wutopia Lab Breathes New Life into a 1970s Watertower on the Chinese island of Chongming
Wutopia Lab creates the Memorial of Everyman in a former water tower to honor the site’s history.
recent stories
DesignWire
10 Questions With… Louis Durot
French artist and chemist Louis Durot talks about the evolution of his whimsical forms, his upcoming autobiography, and advice from a brief run-in with Picasso.
DesignWire
10 Questions With… Jessica Helgerson
Jessica Helgerson discusses her new lighting collection with Roll & Hill, some favorite projects, opening a Paris branch of her eponymous firm, and more.
DesignWire
10 Questions With…. Tadashi Kawamata
Get to know Japanese artist Tadashi Kawamata who created a surreal installation for the facade of French design firm Liaigre’s Paris mansion in the fall.
