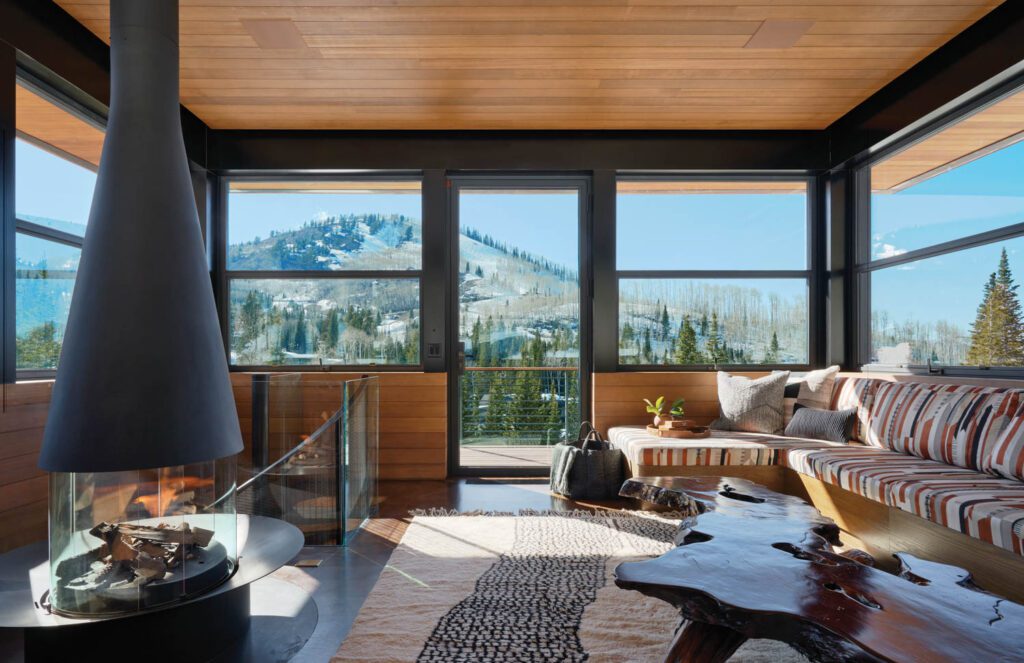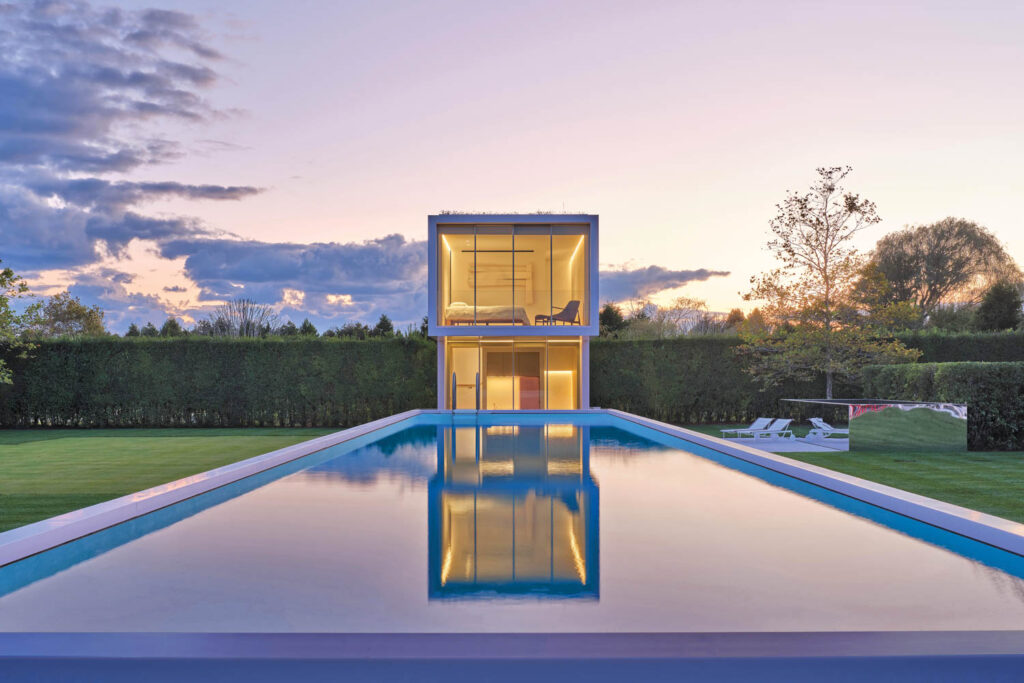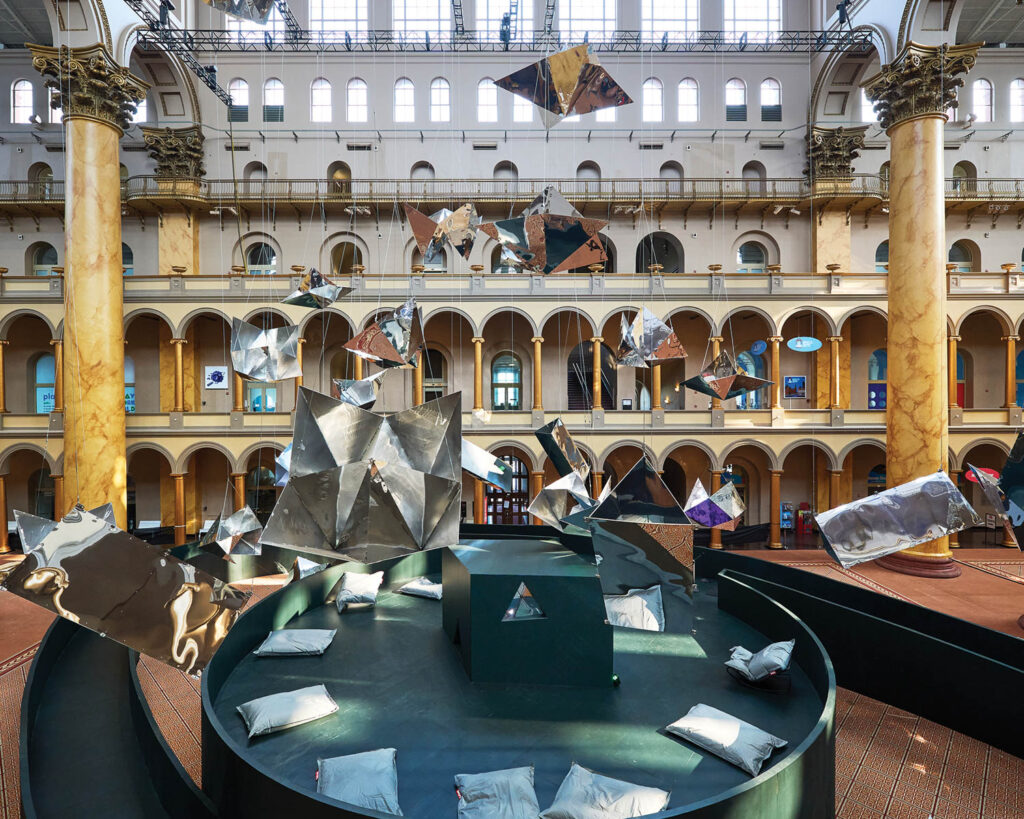
Art and Nature Take Center Stage in This Aspen Residence
CCY Architects does not typically design a long entry sequence for houses in Aspen, Colorado, which gets over 12 feet of snow a year. But for a mountainside residence overlooking the Roaring Fork Valley, the firm built a 90-foot path between the parking area and the front door. By local standards, “That’s a long, long walk,” says CCY principal Alex Klumb. But the clients, an art-collecting couple, sought to highlight a recent acquisition: a reflective PVD-coated stainless-steel head by the Swiss artist Not Vital. CCY placed the sculpture at the end of an allée of aspens leading to the entrance. “It frames nature, draws you to the door, and slows everybody down before releasing to an incredible view,” Klumb explains. It also establishes the home’s focus on art and the outdoors.
The isolated 6-acre site straddles an aspen grove and forests of evergreens and Gambel oaks. The clients envisioned a modern house that would honor the setting and display their collection, including works by Alexander Calder, Sol LeWitt, and Robert Rauschenberg. CCY conceived two volumes of weathered steel and board-formed concrete connected by a glass-walled corridor. The two-story main house—with the primary bedroom, living areas, and downstairs rec room—sits at the front of the site; a single-story guest wing is in the back. The layout “allows nature to bleed through the house,” Klumb says, and ensures that the 10,750-square-foot, five-bedroom property feels comfortable for either two or 16 people.
The only downside of the location was that it faced north—ideal for hanging paintings, but not for creating a bright vacation home. CCY designed winged roofs with south-facing clerestory windows to capture a little light. For the pool and terrace, the team calculated which spot got the most sun, paradoxically installing them on the north side of the house.
For interiors, CCY collaborated with Interior Design Hall of Fame member and the eponymous founding partner of David Kleinberg Design Associates, who had worked with the couple on two other homes. They selected a limited, neutral palette of black porcelain-tile flooring and white-oak ceilings and millwork; triple-pane full-height windows provide panoramic valley views and close-ups of the woods. “There’s always an event at the end of a room, where your eye is either directed at an art wall or a window wall,” Kleinberg says.


Besides the Not Vital sculpture, the clients hadn’t earmarked specific pieces for the house, so they worked with Kleinberg to see which fit best: a Calder over a guest-room bed, a James Rosenquist at the top of the stairs. In the dining room, a David Hockney drawing echoes the mountains outside the window. It hangs above three square oak tables that can be joined or separated depending on the size of the group—the sort of practical touch that makes the home livable. The paintings and views may be spectacular, Kleinberg says, “but the interiors have to hold their own.” The result is as layered as a work of art.
A Mountainside Vacation Home Designed by CCY Architects























FROM FRONT
THROUGHOUT
- 11 ravens
- a.r.s.antiqua
- adam otlewski
- anthony lawrence-belfair
- apparatus studio
- arabel fabrics
- arrigoni woods
- blanche jelly
- bourgeois boheme
- cassina
- charles h. beckley
- colorado pool designs
- cowtan & tout; edelman leather
- Design Within Reach
- dune
- ergon engineered stone
- fernando mastrangelo studio
- focus fireplaces
- Francesco Lagnese; Styling: Howard Christian
- glant textiles
- grabill windows and doors
- kl&a engineers
- knoll
- lift studio
- ls group
- mark alexander fabrics
- minotti
- nada debs
- nobilis paris
- perennials fabrics
- Rebecca Dalzell
- residential design
- Roll & Hill
- romo fabrics
- scott group studio
- soane britain
- structural associates
- through 1stdibs
- through galerie carole decombe
- through twentieth gallery
- through valerie goodman gallery
- token
- warp & weft
- woody creek engineering
- wud furniture
- zachary a. design
read more
Projects
This Park City Property Boasts Stunning Views and Elevated Amenities
A Park City, Utah, property by CLB Architects offers drop-dead views and hotel-worthy amenities, raising the bar for residential design.
Projects
Herbert Bayer’s Mid-Century Buildings at the Aspen Institute in Colorado Undergo a Refresh
Two of Herbert Bayer’s seminal mid-century buildings at the Aspen Institute in Colorado get sympathetic makeovers.
Projects
Four Homes Combine Vernacular Architecture and Modern Minimalism
Vernacular architecture and modern minimalism combine in a quartet of considered abodes.
recent stories
Projects
Stay Awhile in This Picture Perfect Guesthouse by the Beach
Take a closer look at the 2023 Interior Design Best of Year Awards winner for Small Beach House by Roger Ferris + Partners. Learn more.
Projects
A Must-See Installation at the National Building Museum
See the 2023 Interior Design Best of Year Awards winner for Installation, “Look Here” by Reddymade on display at the National Building Museum.
Projects
Go Down the Rabbit Hole at This Whimsical Exhibition Center
See the 2023 Interior Design Best of Year Awards winner for Product Exhibition, “Wonderland of Light and Shadow” by Pone Architecture.




