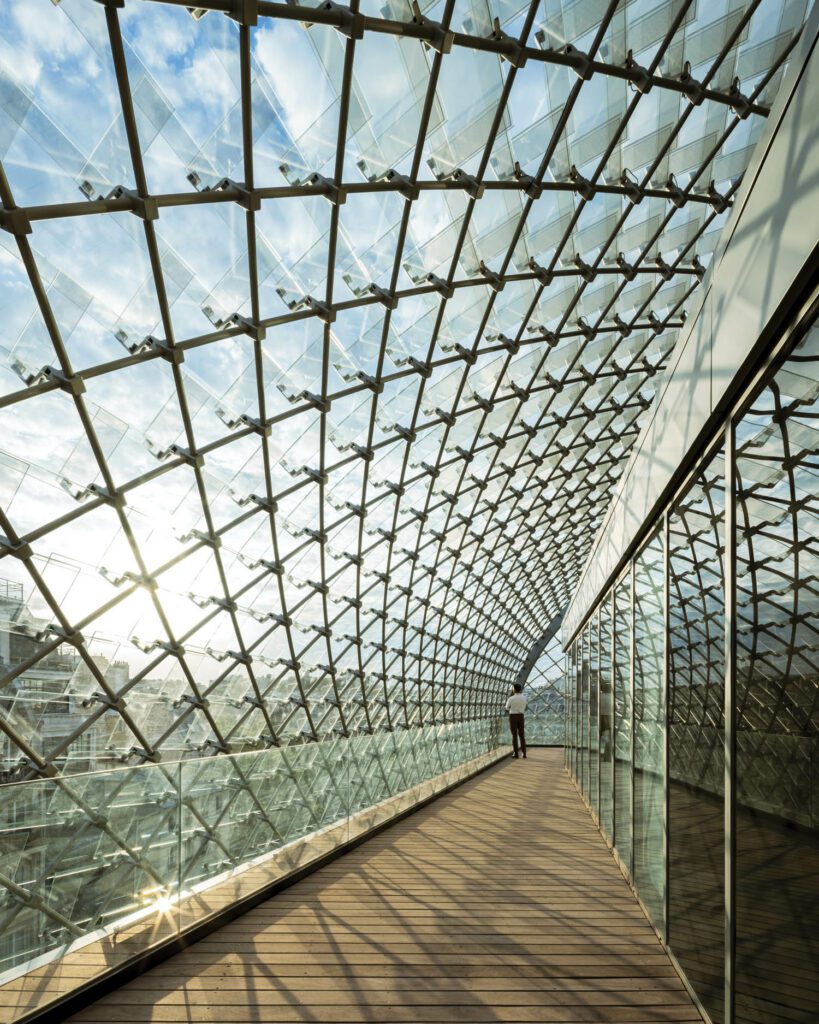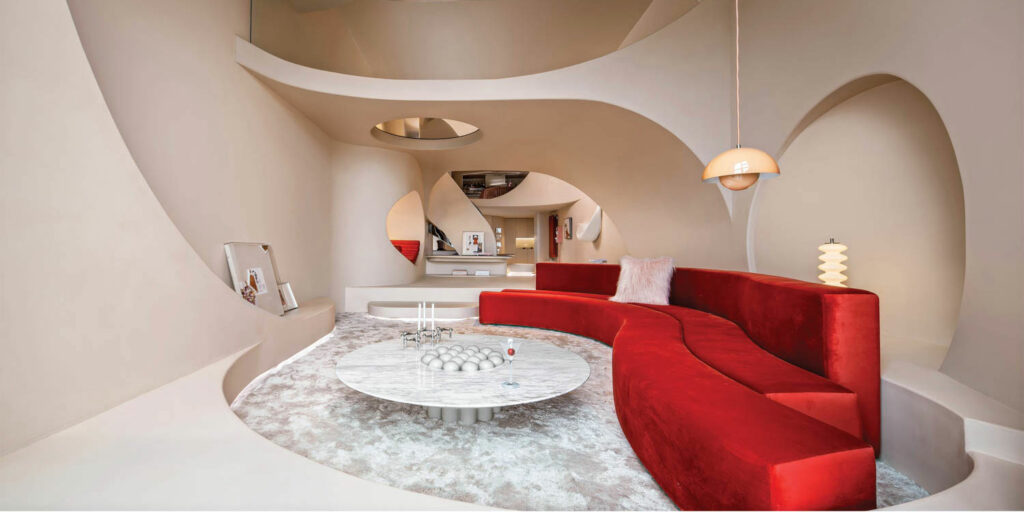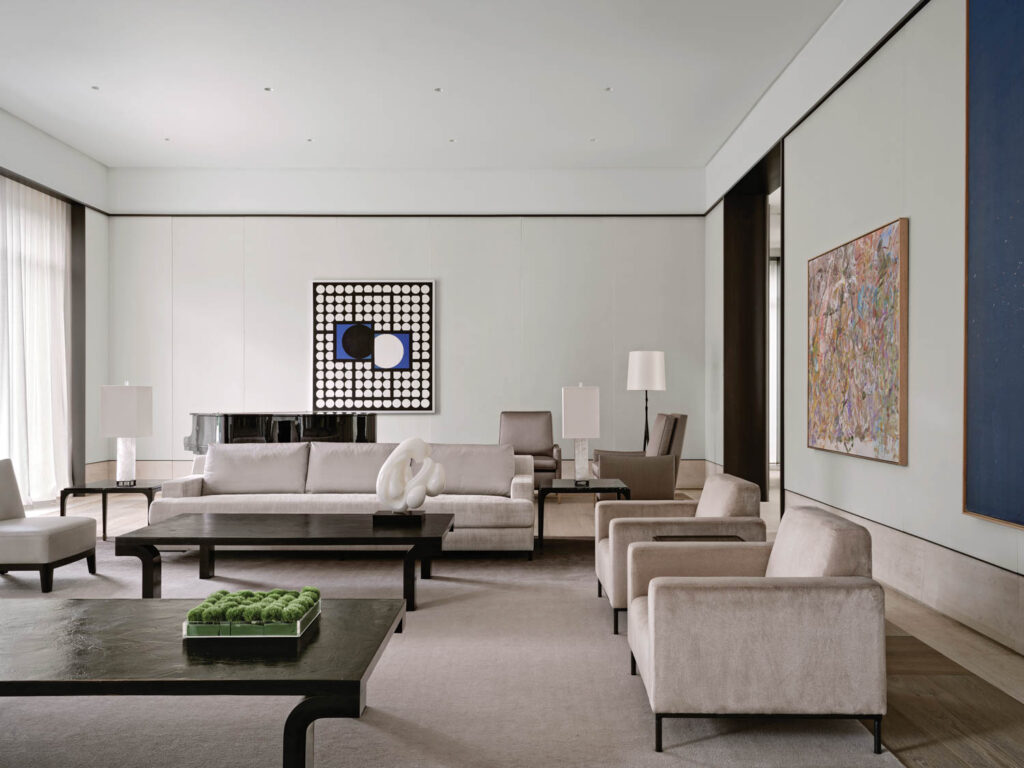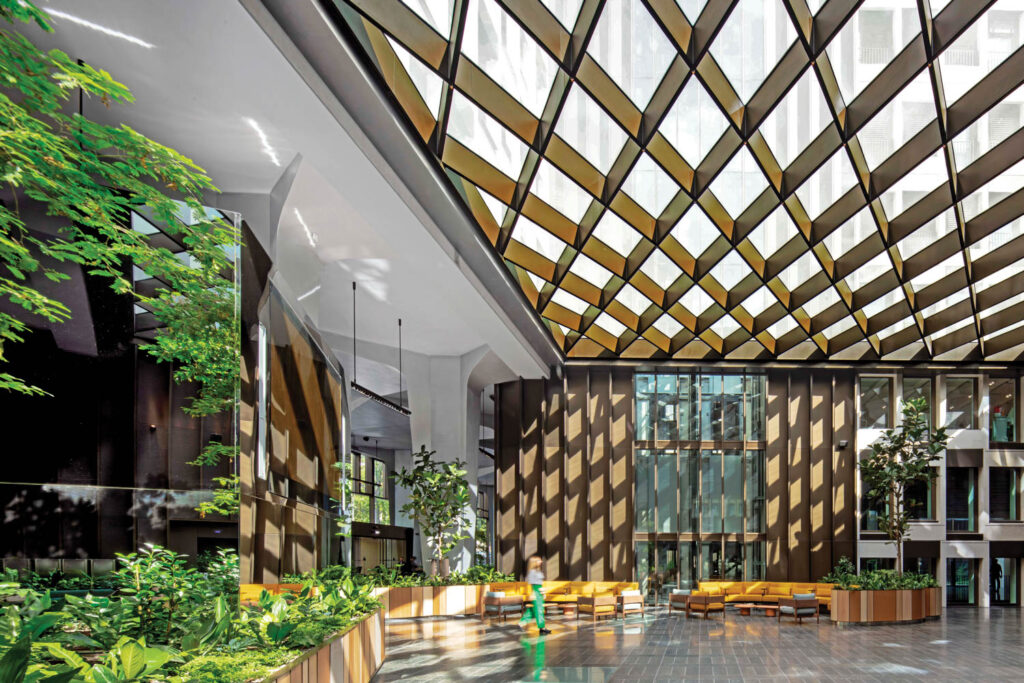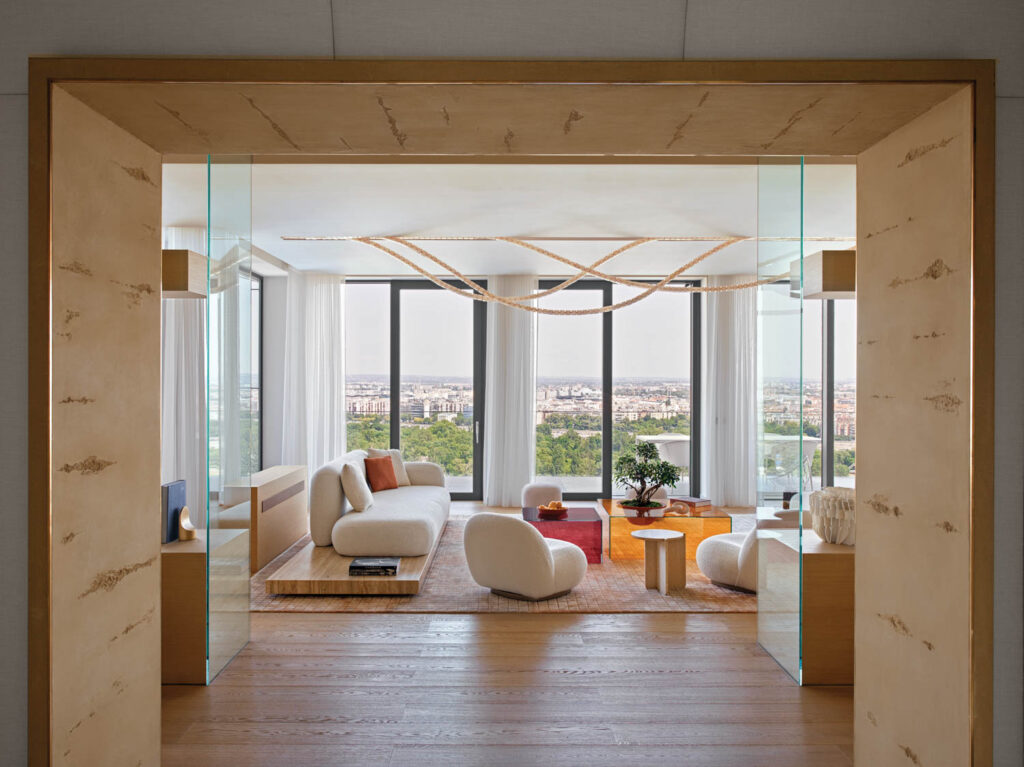
Danube Views and Ancient Architecture Meet in Budapest Flat
Ramy Fischler Studio prides itself on the diversity of its work. Recent projects include a smart fridge, an Hermès perfume store in New York, a line of self-produced furniture, and Twitter’s office in Paris, where the French firm is based and in the process of implementing a new master plan to harmonize the café and restaurant terraces on the Champs-Elysées. From time to time, the studio accepts the odd residential commission. But as principal Ramy Fischler emphasizes, “If we take one on, it has to allow us a certain amount of creativity to develop something unique.”
Recently, an entrepreneur with interests in Hungary approached Fischler with what was certainly a singular assignment. He had bought five apartments in a new luxury development with sweeping views of Budapest—one for his own use, the others for guests—that he wanted decorated in more or less identical style. Fischler took the bait. “We spent a year on his unit, defining exactly what he wanted,” the designer says of the 3,750-square-foot, three-bedroom floor-through, which has an additional 1,100 square feet of outdoor space. “It wouldn’t have made sense to do something different in the others. The décor fits him like a glove and duplicating it means he can give people the same experience as staying with him, only they have their own space.”
The Apartment Design Reflects Vastu Shastra Principles
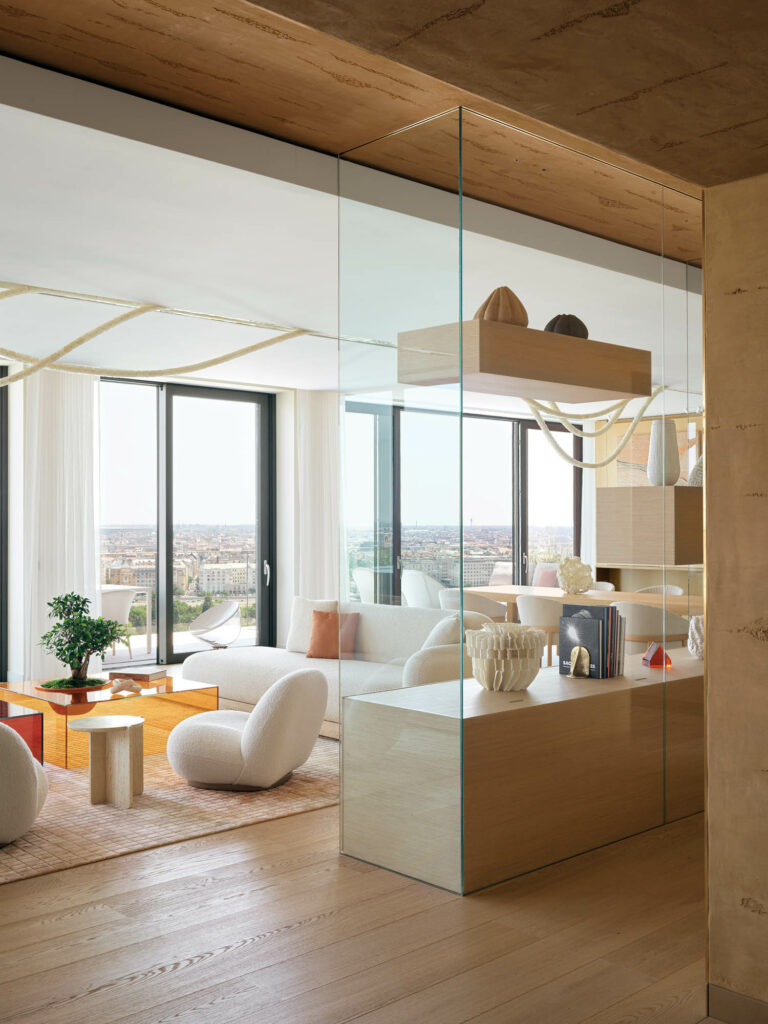

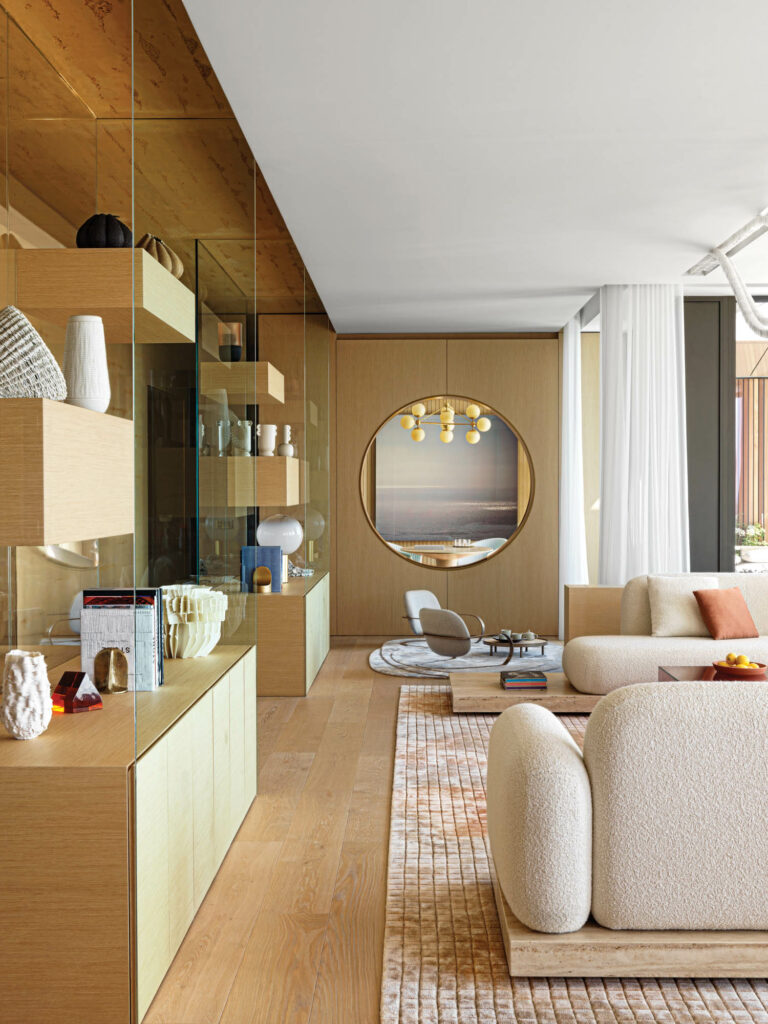

The client had another very distinct demand: The design should adhere strictly to the principles of Vastu Shastra, the traditional Indian system of architecture. “It’s used to determine the layout of everything from religious to domestic spaces,” Fischler says, noting that the ethos is “simple and frugal.” One of its precepts is that the center of a home should be an empty space free from obstructions like columns or staircases (a requirement satisfied by the apartment’s mid-floor entry hall). And each area in the house is related to one of the four elements—fire, water, earth, and air—to which distinct design rules and color palettes are attached.
Fischler admits that applying such edicts was not always easy, even given the apartment’s generous proportions. “The ideal locations according to Vastu Shastra for faucets, drainage, the kitchen, and so on were often in total contradiction to what was in place in the rest of the building,” he reports. Among the changes he had to make to his original plans was the position of the beds. “Normally I like to have them facing a window so there’s an equal amount of light on both sides,” he explains. “But that was impossible here because they needed to be turned toward the north.” Since the living area is in an “earth zone,” which requires furniture to be low and grounded, none of the seating could have legs or feet. Hence the custom sofas comprising large cushions perched on travertine-slab bases. And in an adjacent sitting nook with a somewhat Japanese aesthetic, two chairs have bronze arms and upholstered backs but no seats, the idea being that, supported by the frame, you sit directly on the floor.
Natural Materials Create a Tranquil Environment
The living-dining room boasts a full-length terrace overlooking the Danube and the imposing Hungarian Parliament Building on the far bank. Vastu Shastra aside, Fischler was determined to create as open a space as possible, reveling in the peerless view and enhancing the great natural light. He did so partly by installing a trio of floor-to-ceiling glass storage units that double as quasi-transparent partitions separating the airy room from the center hallway and the kitchen. The massive vitrines are outfitted with substantial wooden shelves that appear to float weightlessly in the void. “These units are incredibly complex,” Fischler notes. In fact, they took six months to develop due to his insistence that there be no visible support system: Transparent glue and hidden mechanisms inside the boxy shelves were used instead. “There’s often something that’s a little extraordinary in my residential projects,” the designer adds.
Fischler favored natural materials throughout, the most striking being the rammed-earth clay plaster applied in layers on the walls and ceiling of the main hallway. “It’s the most simple and sophisticated material there is,” he says. “I like the way it looks as if different strata have been piled on top of each other.” Other walls are clad in wood veneers like ash and tay, a West African timber, while the entry hall and bedrooms are swaddled in sound-buffering fabric paneling, a response to the client’s sensitivity to noise.
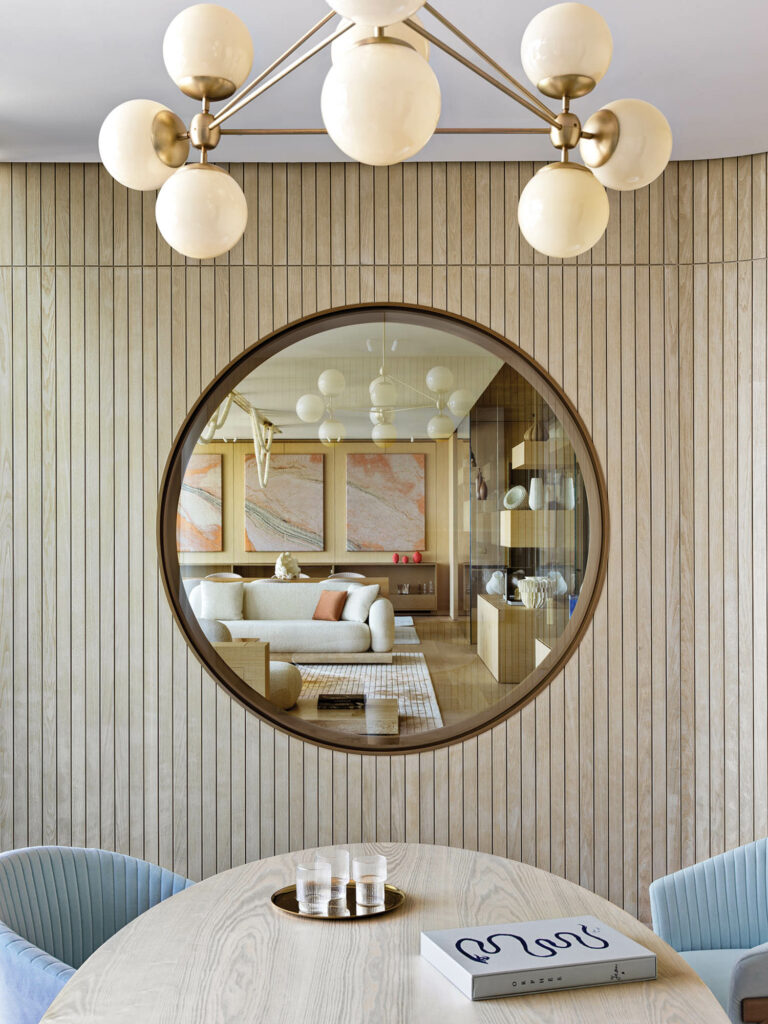

Fischler’s overall aim was to create not only a tranquil environment decibel-wise but also a visually soothing one. “There’s a sort of sobriety and calm to the whole space,” he says. No doubt the principles of Vastu Shastra contribute to that, but he believes the rigor of the architectural detailing also plays its part. “For me, the framework has to be perfect. When each line is precise, it brings a sense of composure,” he asserts. “That’s always the goal I set myself.”
Inside the Budapest Flat Designed by Ramy Fischler Studio





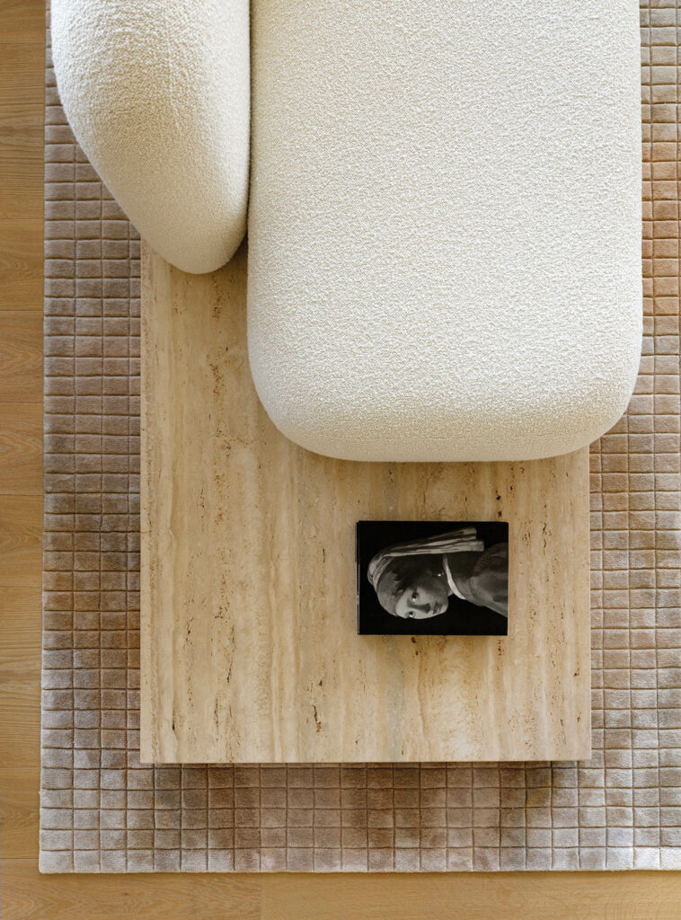

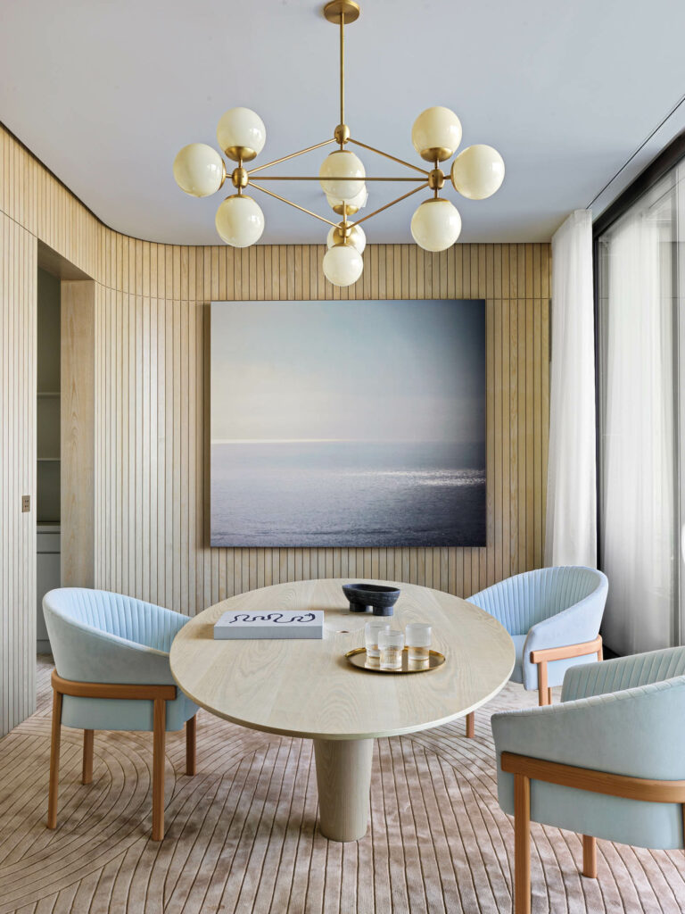

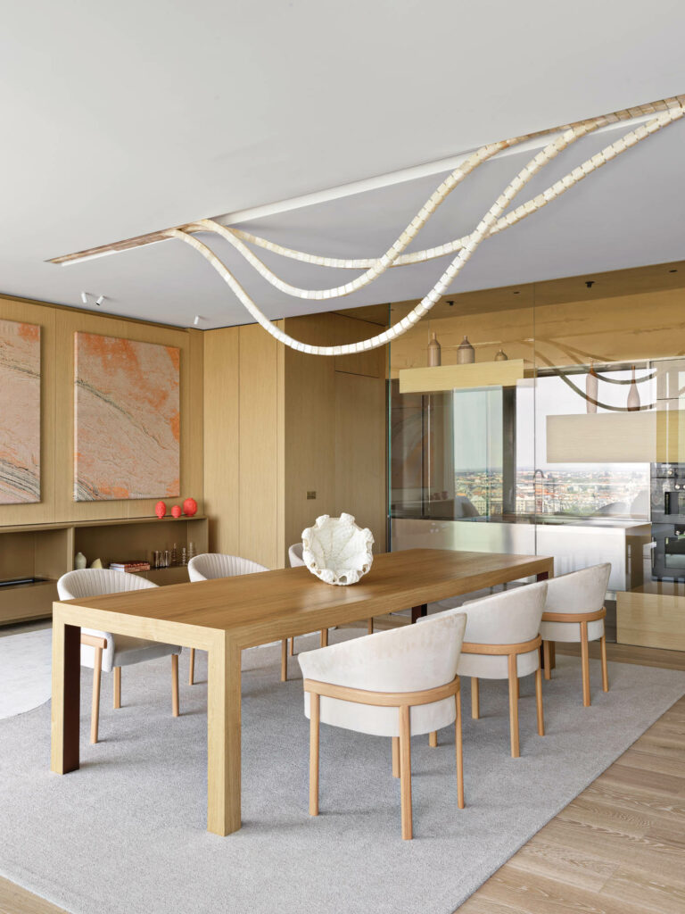

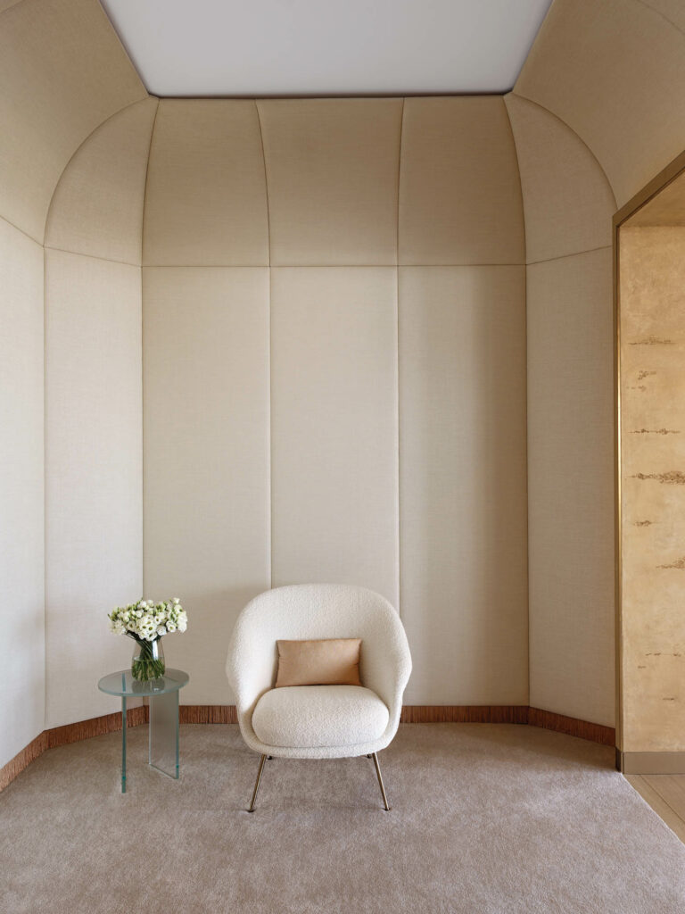

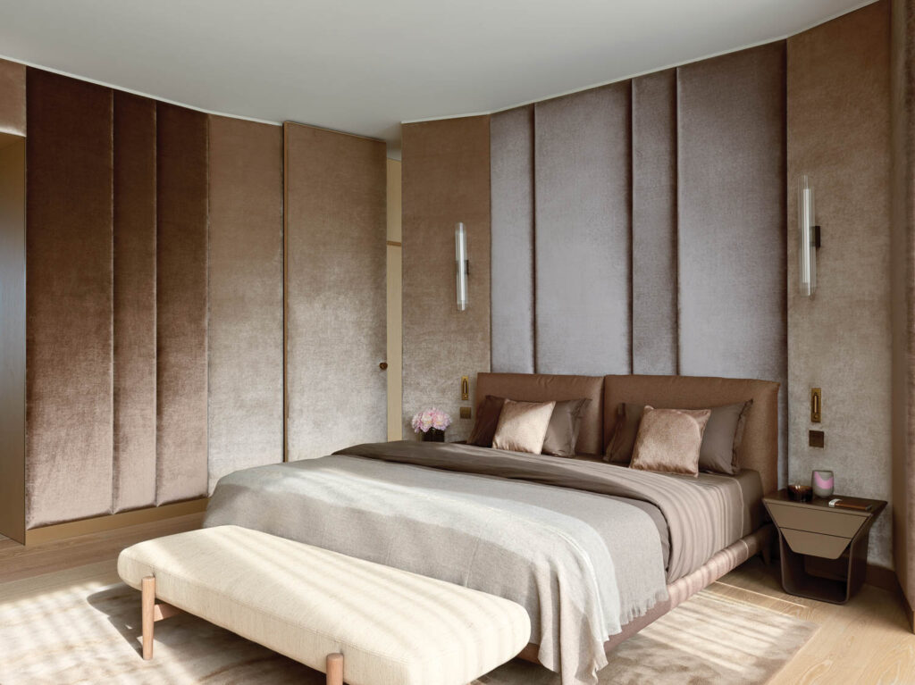



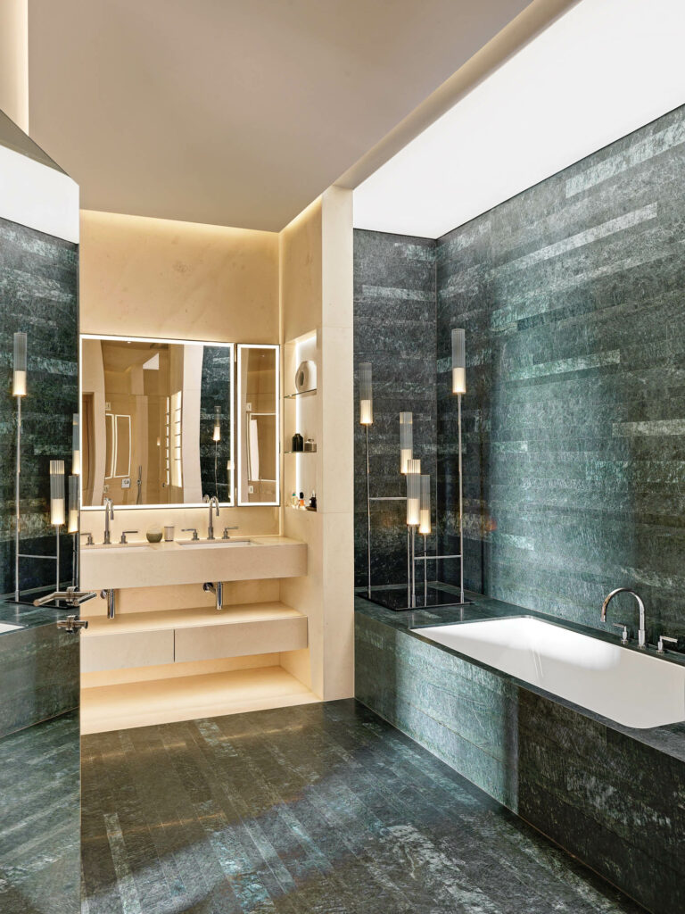





PROJECT TEAM
PROJECT SOURCES
FROM FRONT
THROUGHOUT
- alape
- apartment design
- au gré du verre
- brossier saderne
- d’argentat
- Dedar
- Dornbracht
- edel carpets
- élitis
- epoca
- ferm living
- Gaggenau
- Gubi
- holland & sherry
- Ian Phillips
- j.d. staron
- knoll
- lasvit; manooi
- light is more
- ligne roset
- maami home
- makro
- manooi
- normann copenhagen
- oluce
- ramy fischler collection
- ramy fischler studio
- residential design
- Roll & Hill
- rubelli
- safa
- Stephan Juillard
- tabu
- through zsdrál art pop-up galéria
read more
Projects
PCA-Stream and RF Studio Meld Two Historic Buildings in Paris to Create a Modern Office
2021 Best of Year winner for Office Transformation. Situated at the prowlike juncture between Boulevard Haussmann and Rue du Faubourg Saint-Honoré in the eighth arrondissement stands a hybrid structure originally compos…
Projects
Sou Fujimoto Architects Draws on the Local Landscape for House of Music, Hungary
For the House of Music, Hungary, Sou Fujimoto Architects found inspiration in the surrounding Budapest park woodlands
Projects
This Model Apartment in Beijing References Ancient Dwellings
This Beijing apartment channels cave dwellings with smoothly sculpted spaces in which solid, void, and light are molded to virtuosic effect.
recent stories
Projects
World-Class Art Meets Luxurious Living in This Toronto Home
Take a closer look at the 2023 Interior Design Best of Year Awards winner for Large City House by Burdifilek, then explore more award-winning projects.
Projects
A Must-See Country House in Muskoka, Canada
See the 2023 Interior Design Best of Year Awards winner for Small Country House by Studio Paolo Ferrari, then explore more award-winning projects.
Projects
A Former Car Manufacturer’s Locale Becomes a Chic Paris Office
Take a closer look at the 2023 Interior Design Best of Year Awards winner for International Extra-Large Corporate Office by Saguez & Partners.
