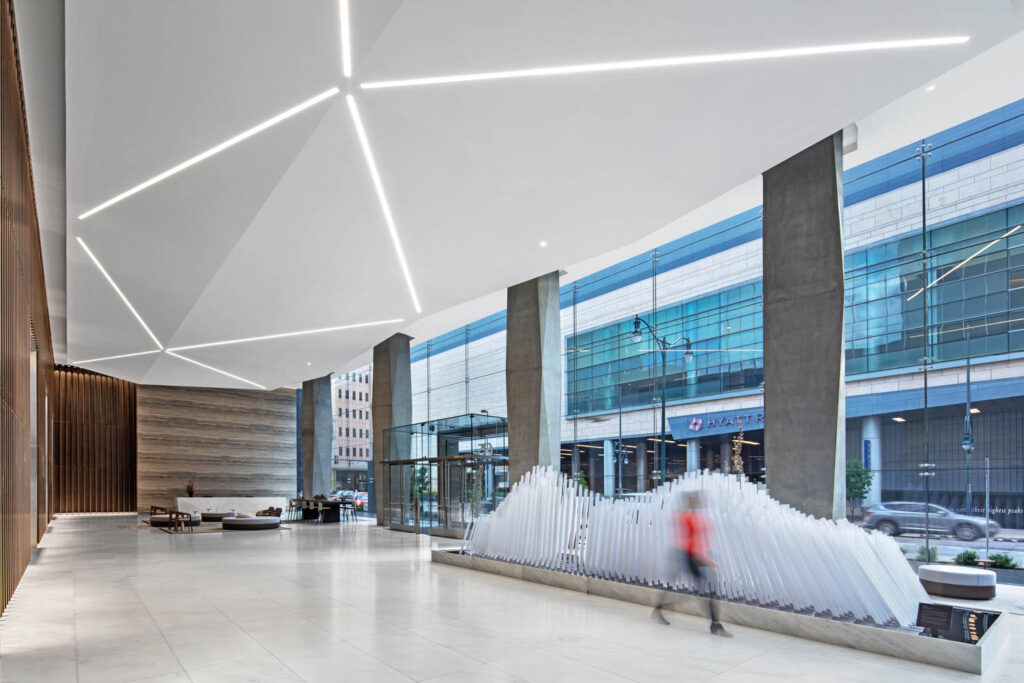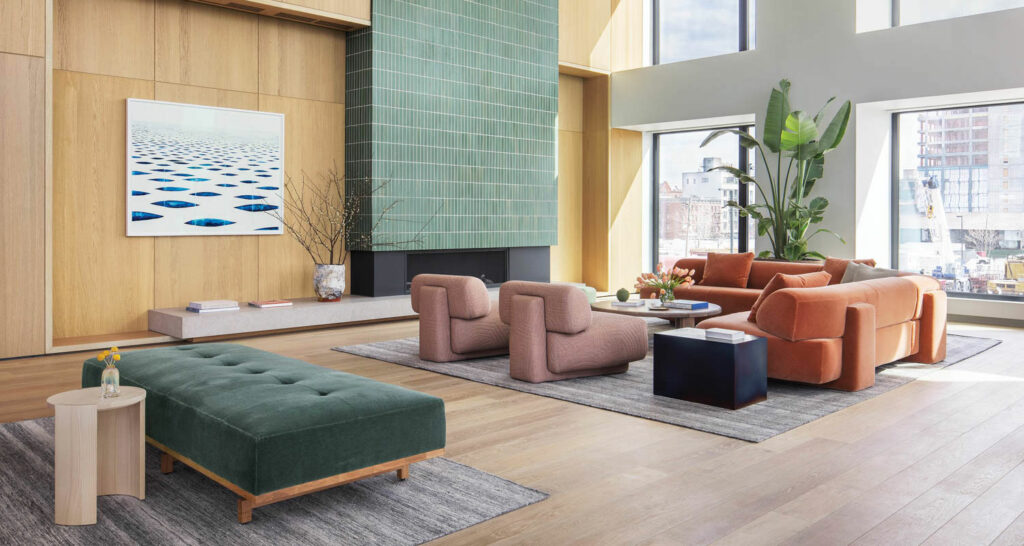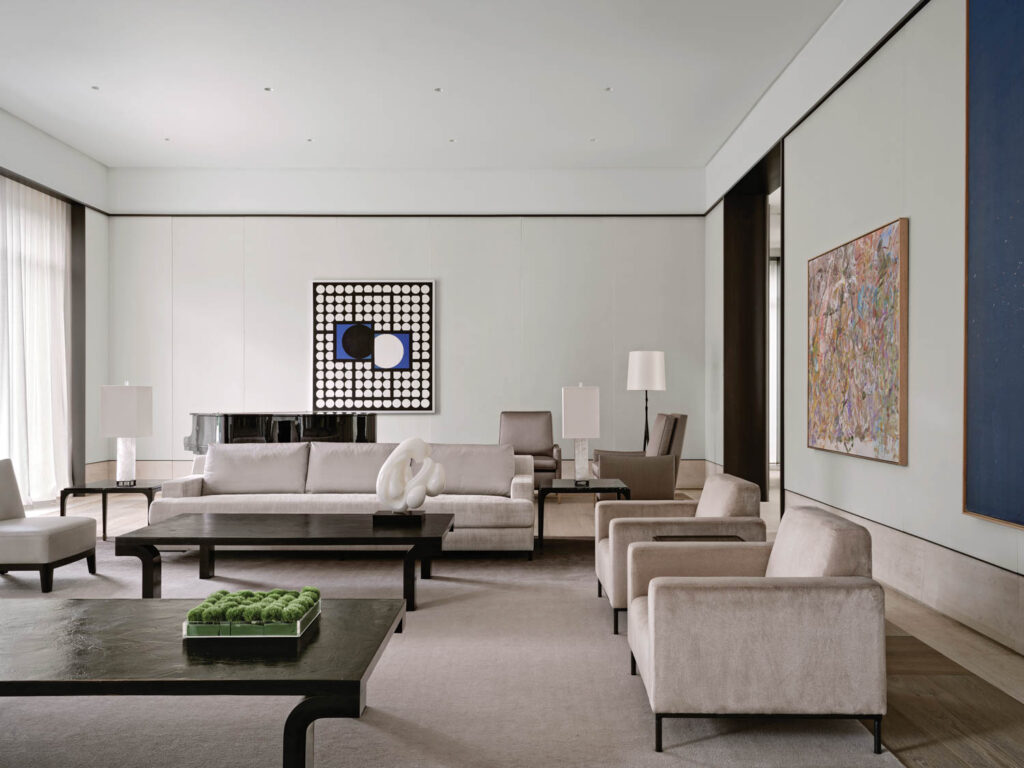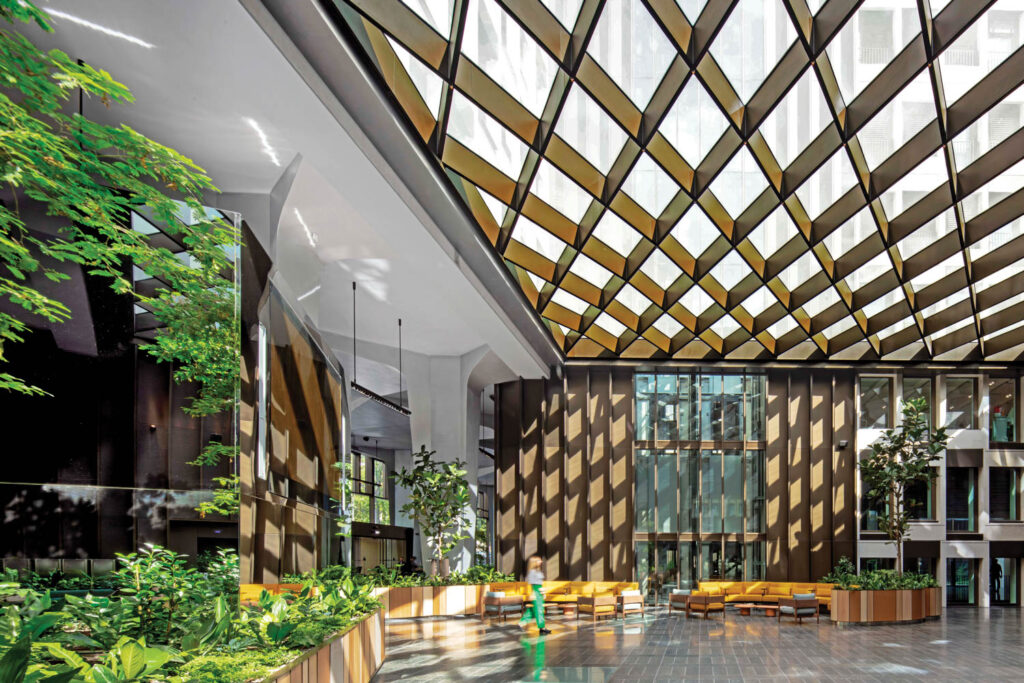
Houston’s Brava Tower Blends Newspaper History with Modern Luxury
Residential high-rises tend to look similar. Step into a gleaming white-stone lobby, and you could be anywhere from Philadelphia to Phoenix. But Brava, a 46-story building in downtown Houston, by MaRS Culture and Munoz + Albin Architecture & Planning, bucks the trend. It has something most contemporary towers lack: a sense of place.
Kelie Mayfield, MaRS principal and the interiors lead, believes that a concept only resonates if there’s a story behind it. “It has to do with the site, the context, and the nature of the location,” she says. “If it doesn’t have a soul or purpose, then it’s just a pretty space.” Mayfield starts each project by creating a narrative that informs all design decisions. For Brava, she and her team focused on the history of the location, which was once owned by The Houston Chronicle, thus formulated interiors that tip a hat to both the physical newspaper and the stories within it.
Located in the heart of the arts district, Brava stands out with its shape, a slim rectangle diagonal to the street. Munoz + Albin, the building architect, rotated the structure 45 degrees to maximize views for the 373 rental units and gave it a dynamic exterior. The developer, Hines, has its headquarters across the street, so Brava had to be a showpiece with distinctive offerings. On the podium, housing retail and parking, a white aluminum frame projects in front of a dark perforated screen, mimicking a proscenium in a theater. Above it, Munoz + Albin devoted level 10 to such amenities as an outdoor pool, entertaining kitchen, a fitness room, and coworking space, and installed a sky lounge with a terrace on the 46th floor.
Designing a Residential High-Rise That Reflects Its Surroundings
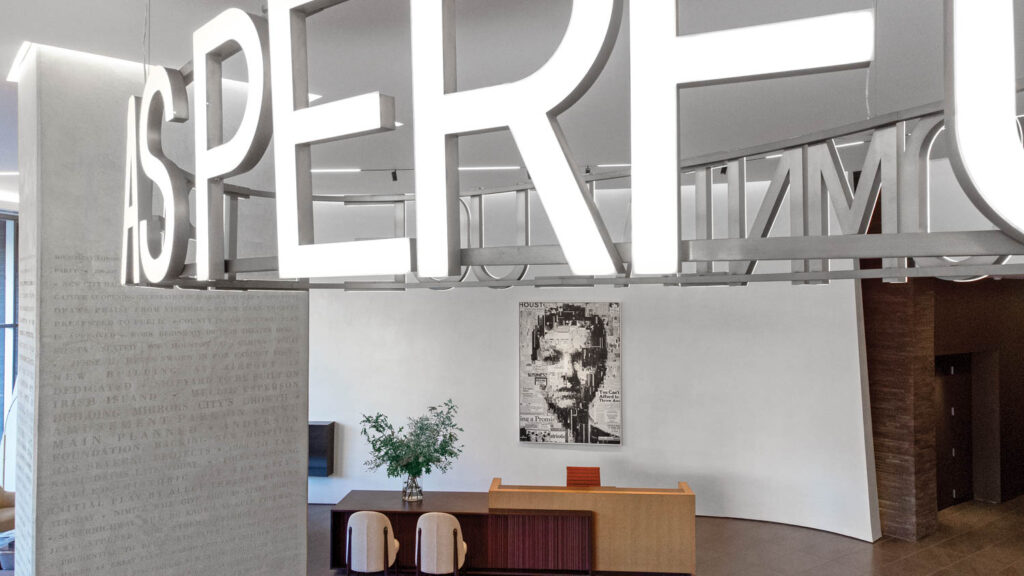

“We made some innovative moves,” principal Jorge Munoz notes. “It’s a unique assembly of pieces that resulted from the geometry of the site.” The confines of the parcel required Munoz and co-principal Enrique Albin to round off the corners of the rectangle, resulting in a boatlike shape. They also created a curtain wall with a bowed vertical edge that resembles a glass sail. The mix of curved and straight lines continues inside. “The interior and exterior work together well,” Albin adds. “When you walk into the building, it feels like a whole composition.”
Read All About It: How Newspapers Shaped the Interior Design
MaRS, which was responsible for the two model apartments and all public areas, totaling 20,00 square feet, aimed to make the interiors feel fluid. This was a challenge given the unusual geometry and hulking structural columns. The designers embedded the latter in undulating plaster walls inspired by the folds of a newspaper. “This helped us integrate the structure while creating something seamless,” Mayfield explains. The folds also draw you through and impart a sense of movement, which she thinks of as a kind of choreography that references the dancers that perform in the neighborhood’s surrounding theaters.
Columns that remain visible are still on theme: They’re embossed with front-page headlines from the Chronicle dating to 1908. The earliest headlines are in the lobby and more recent ones appear upstairs on the amenity floor; they range from “Thousands Out to Greet President Taft in Houston” (1909) to “Thousands Jam the Streets to Celebrate With Astros” (2017). A local muralist applied the text on hand-troweled concrete using a custom stencil.
Local Art Enlivens Public Spaces in the Luxury Building
Many of Brava’s 45 artworks similarly refer to newspapers, if not so literally. For the lobby, Spanish artist Sergio Albiac used Chronicle clippings for a digital portrait collage that hangs at reception. Overhead, a circular fixture spells out a Latin phrase meaning Freedom will flood all things with light, alluding to freedom of the press. In the pet spa, a large photograph printed on vinyl shows a local rescue dog who made headlines of his own.
The art collection plays into the color and material palette. “What’s black and white and red all over,” Mayfield jokes. “We used warm tones, like natural paper with black contrast, and saturated colors that draw on the color blocking used in the early history of the newspaper.” Bright pieces—like a red acrylic-on-canvas circle by Jaime Domínguez—pop against a neutral background of eucalyptus-veneered walls and gray tile flooring. More muted pieces balance them out: On the amenity floor, MaRS paired another bold Domínguez with D’lisa Creager’s woven copper-mesh sculptures.
Other allusions to ink on paper include carpeting in tenant corridors with a scribblelike pattern and wallcoverings woven from recycled newspaper. Yet the narrative never overwhelms the design. “We kept distilling it down to make it quiet and timeless,” Mayfield concludes. Pierro Lissoni seating in the lobby, Neri&Hu lighting in the amenity kitchen, and smoked-oak tables in the leasing lounge ensure the setting still feels current—more like a boutique hotel than an apartment building. Mayfield thinks that residential developers are finally taking cues from the hospitality world and giving their projects local character. The end of the bland high-rise? Now that would be good news.


Inside The Brava Tower in Houston
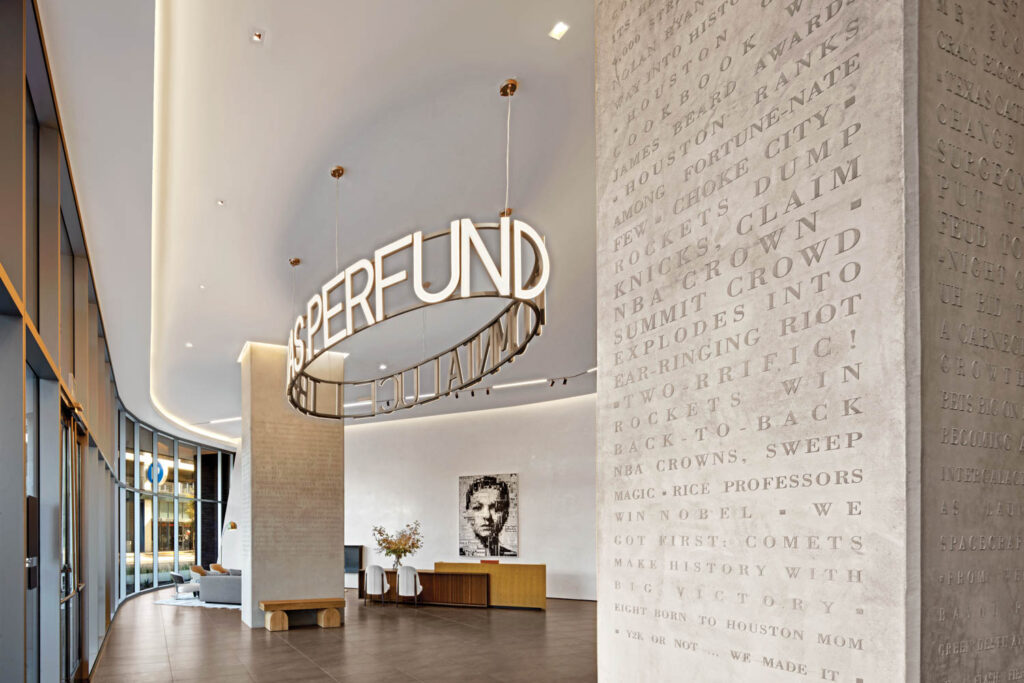


























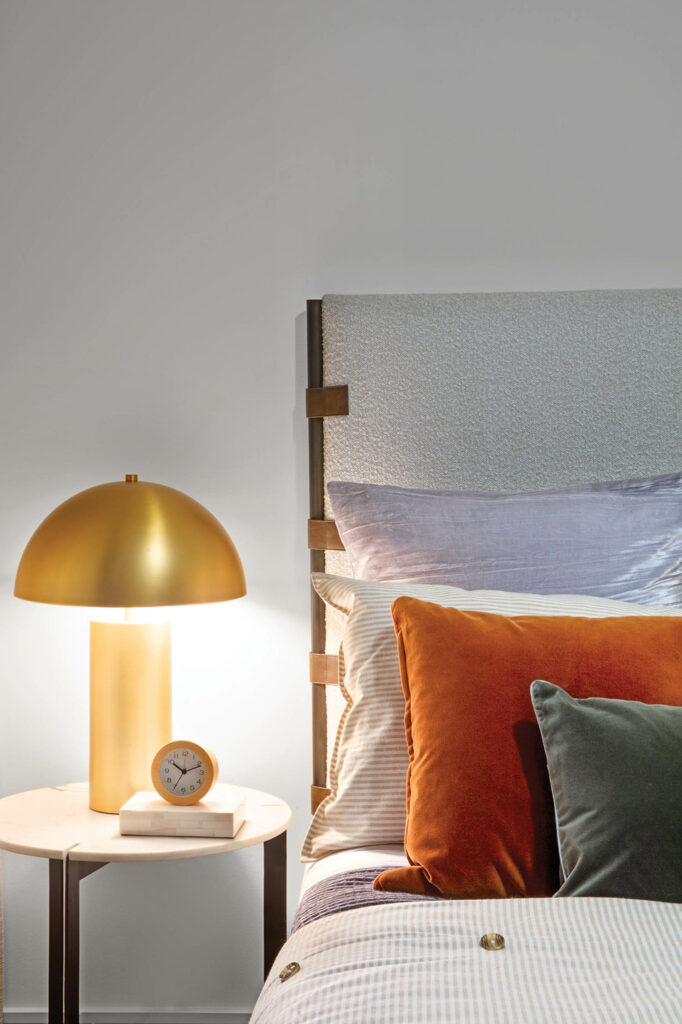









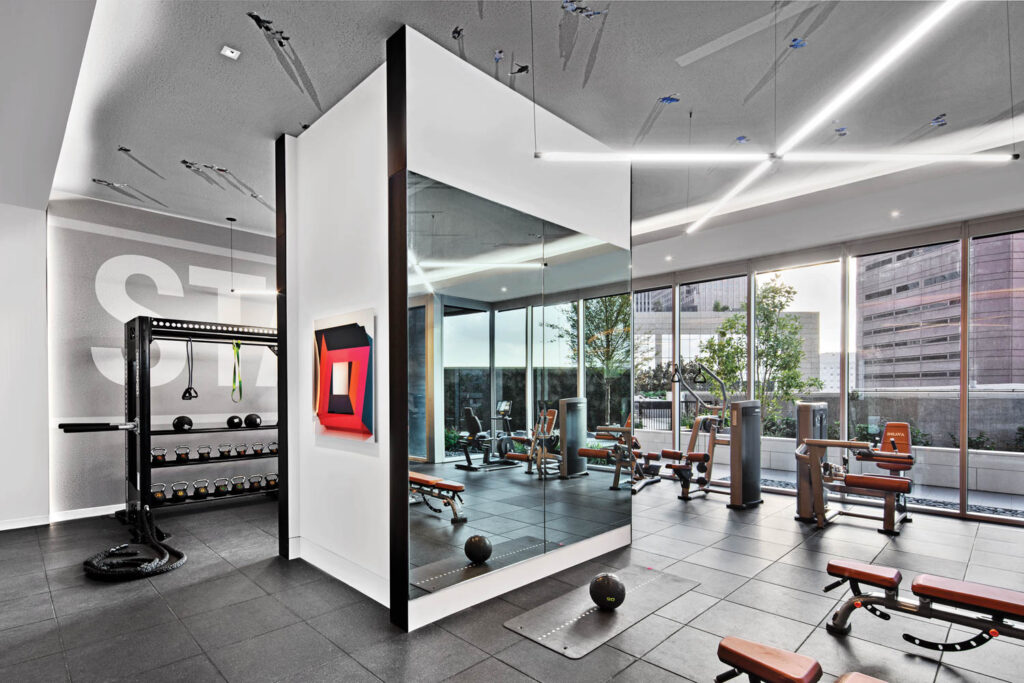





PROJECT TEAM
munoz + albin architecture & planning: erick ragni; rachel grady; daniela gonzalez; linnea wingo; zoe pittman; alisha gaubert: mars culture. jeff schmidt; taylor currell; richard rodgers; michael cox.
kirksey: architect of record.
tbg partners: landscape architect.
kpk lighting design: lighting consultant.
weingarten art group: art consultant.
natural graphics: custom graphics.
magnusson klemencic associates: structural engineer.
schmidt and stacy: mep.
2stone designer concrete: concretework.
harvey cleary: general contractor.
PRODUCT SOURCES
meyda lighting: custom light fixture (lobby).
arhaus: chairs.
four hands: bench (lobby), chairs (resident kitchen).
rove concepts: chairs (leasing lounge).
abbey: custom rug.
echo-wood: paneling (elevator lobby).
minotti: sectional (resident lounge).
rh: cocktail table.
through branch: custom rug.
thorntree slate: island top (resident kitchen).
neri&hu: pendant fixture.
innovations: wallcovering (nook, penthouse lounge).
sunpan: table (nook).
ledge: chaise lounges, side tables (pool).
mitchell gold + bob williams: chair (pool lounge).
jaime young co.: table lamp (bedroom).
area environments: wallcovering (hall).
protec: flooring (gym).
astek: wallcovering.
dcw editions: pendant fixtures (penthouse lounge).
living divani: sofa.
FROM FRONT
porcelanosa: floor tile.
ppg paints: paint.
read more
Projects
Gensler and MaRS Design a Community-Minded Office Building in Denver
Block 162, an office tower in Denver designed by Gensler and MaRS, features a perfect balance of art, amenities, and Rocky Mountain vibes.
Projects
Perkins&Will Puts Environmental Initiatives at the Fore for This Office in Houston
2021 Best of Year winner for Large Corporate Office. Perkins&Will consolidates the headquarters of the Waste Management office in Houston.
Projects
A Residential Complex Soars Over the Waterfront in Brooklyn
Two towers by three firms—OMA, Marmol Radziner, & Beyer Blinder Belle—add up to Eagle + West, a residential complex soaring over the Greenpoint waterfront.
recent stories
Projects
World-Class Art Meets Luxurious Living in This Toronto Home
Take a closer look at the 2023 Interior Design Best of Year Awards winner for Large City House by Burdifilek, then explore more award-winning projects.
Projects
A Must-See Country House in Muskoka, Canada
See the 2023 Interior Design Best of Year Awards winner for Small Country House by Studio Paolo Ferrari, then explore more award-winning projects.
Projects
A Former Car Manufacturer’s Locale Becomes a Chic Paris Office
Take a closer look at the 2023 Interior Design Best of Year Awards winner for International Extra-Large Corporate Office by Saguez & Partners.
