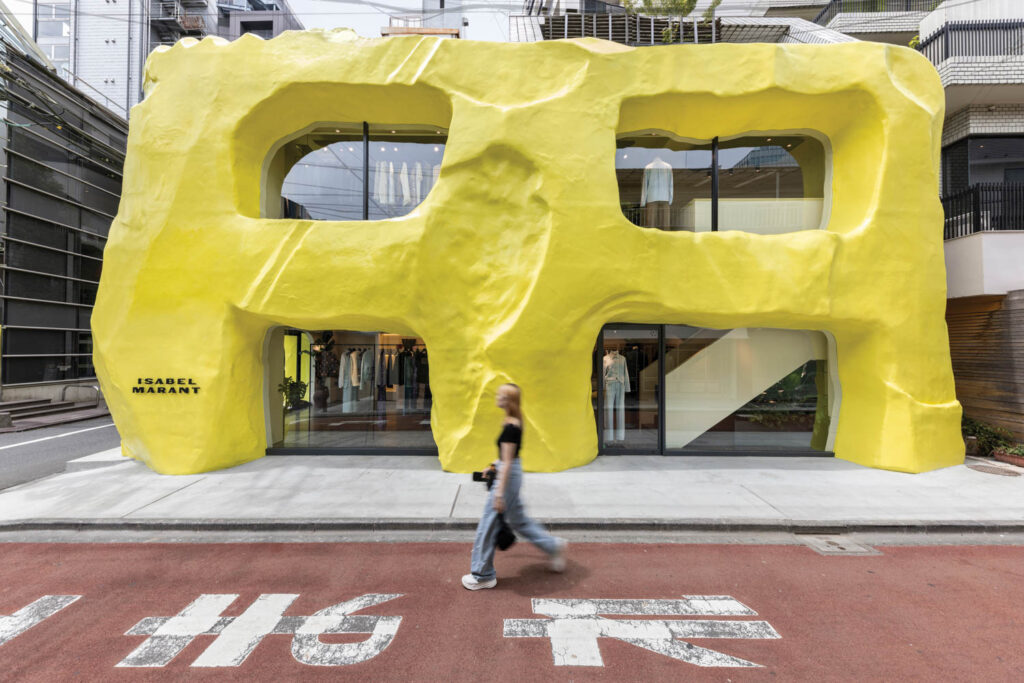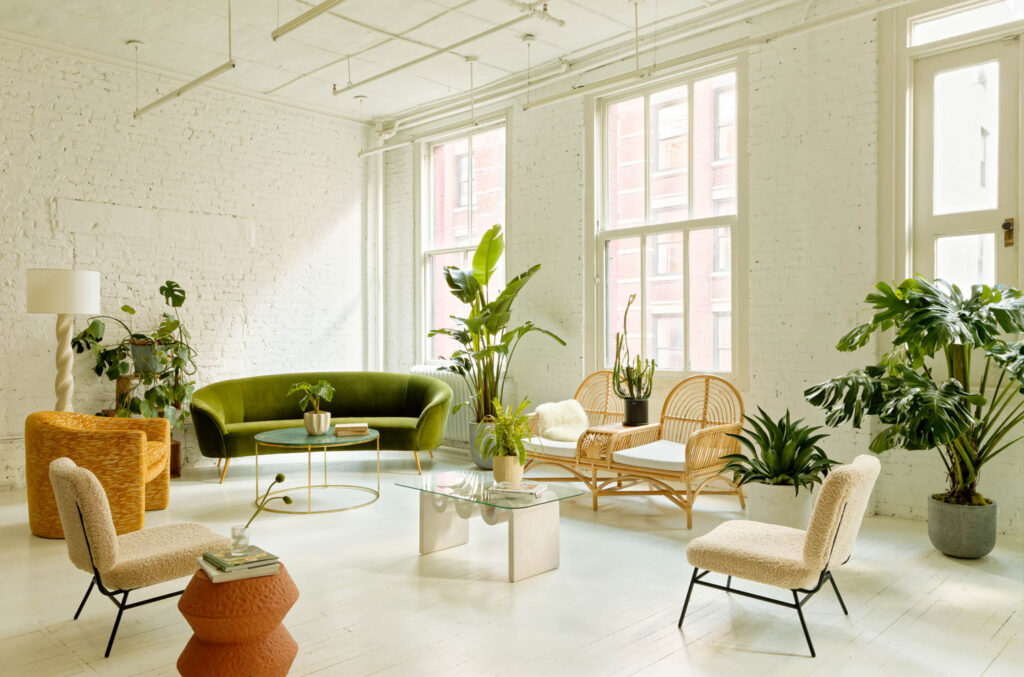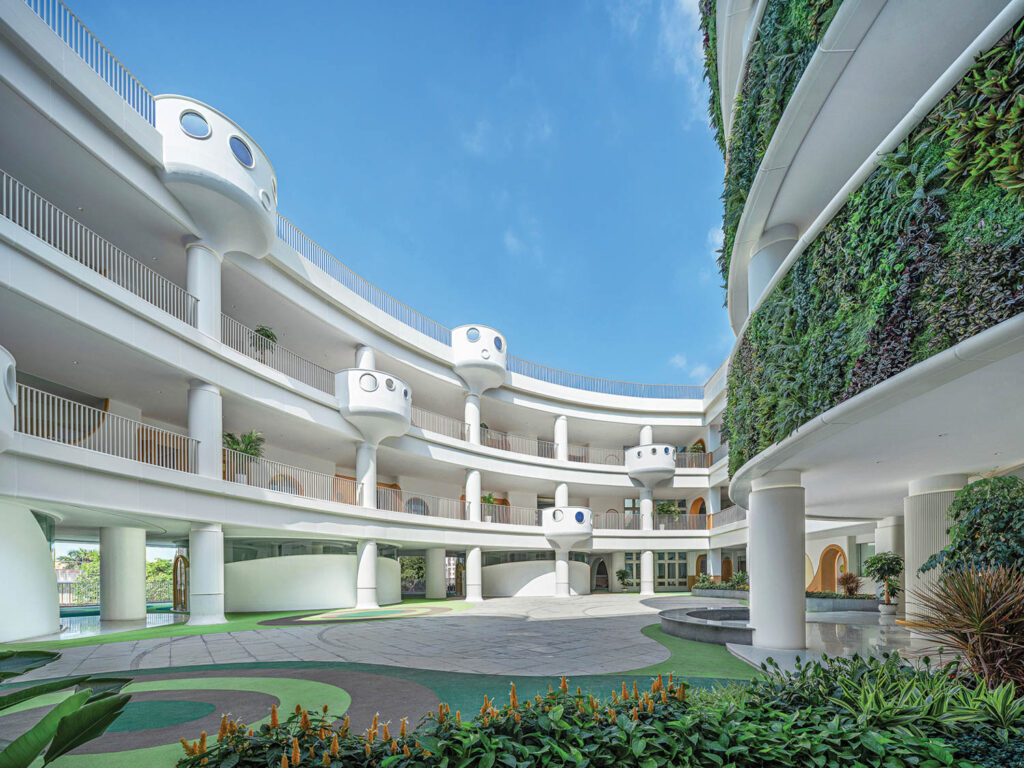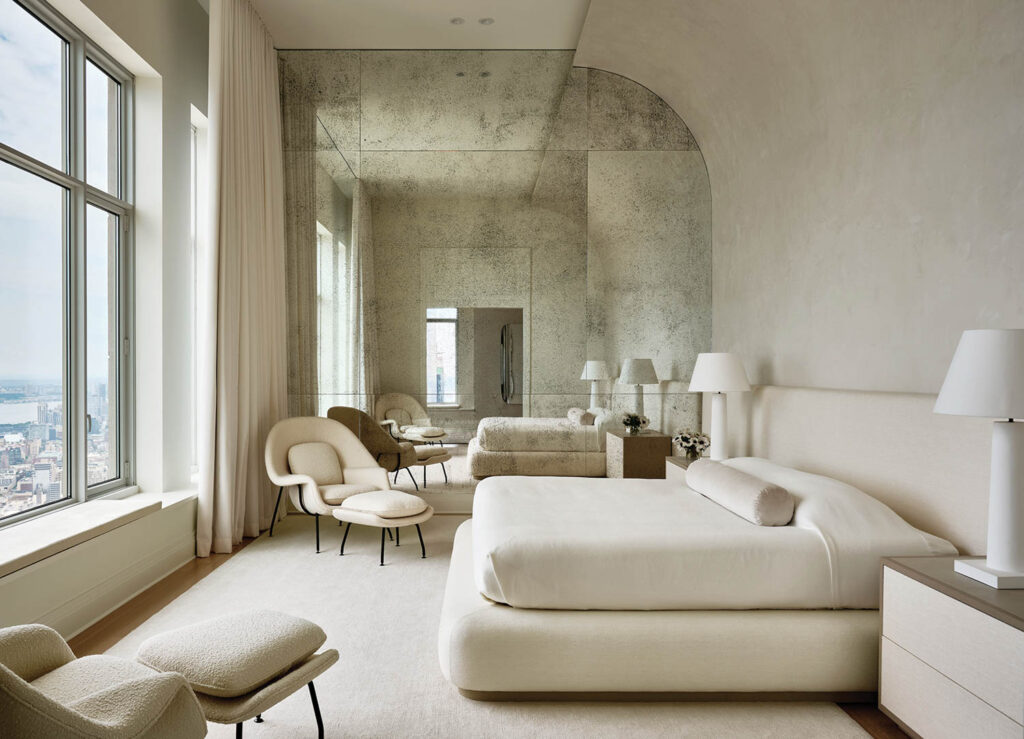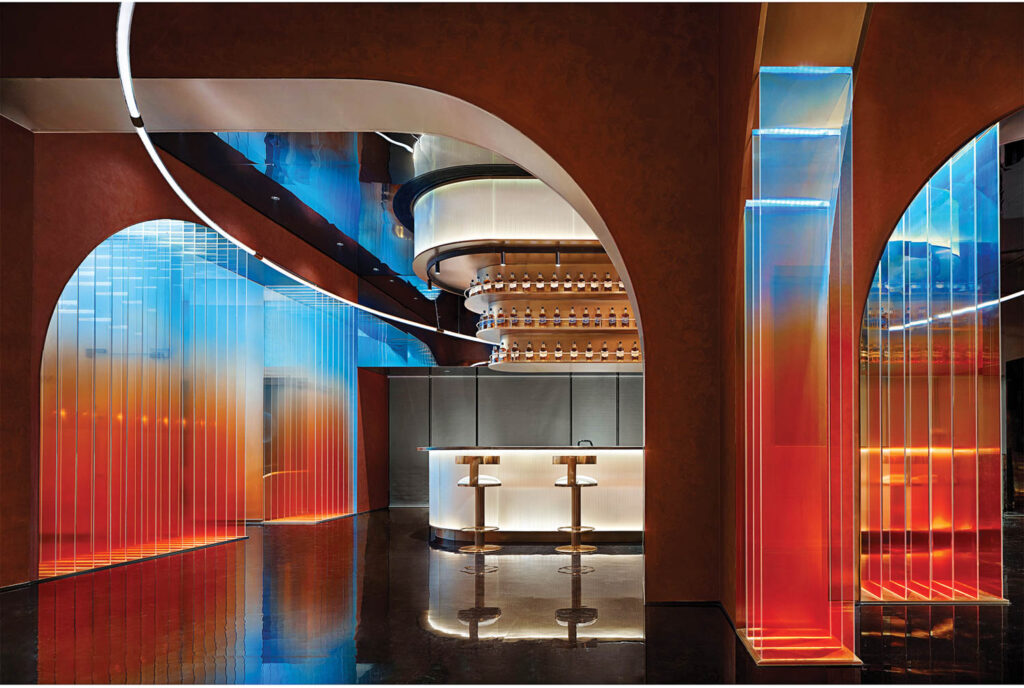
Move Over Cafès, This Gallery Doubles as an Artful Workspace
In Byron Bay, a creativity-fueled coastal neighborhood in Australia, a former industrial building takes on new life as the Tasman Gallery, which doubles as a meditative workspace. Offering a play of scales, the boxlike structure, with interiors by Benn + Penna, features intimate corners as well as dramatic double-height ceilings. “The purging of clutter becomes an exercise in less is more, with spaces becoming almost monasticlike,” shares Andrew Benn, director of the studio. “The environment is generous and thought-provoking while the materials remain quiet and refined.”
A winding sculptural staircase at the building’s center leads to a lofted workspace that overlooks the art on display. “There is drama—the mezzanine wraps the void, like a stage, with a stainless steel curtain,” he adds. The staircase also acts as a catalyst for workplace interaction within the building, which is illuminated by a series of small skylights. “Soft materials like lino floor, perforated surfaces, and lush furniture dampen the acoustics,” Benn continues, as do suspended acoustic ceiling panels. In the upper level, a steel mesh railing adds to a feeling of openness, ensuring sight lines remain uninterrupted while amplifying the industrial aesthetic.
A monochromatic palette, complete with white workplace pods, balances the building’s industrial shell, inviting a sense of play and endless options for reconfiguration. Greenery perched on concrete planters adds pops of color throughout, offering a connection to nature. The space also is delineated by metal display shelves, which house art and books. “The project continues Benn + Penna’s mission to create calm, constrained and considered spaces, using a minimal material palette, with modest, timeless designs, for sustainable outcomes,” says Benn. “Our designs explore the intensity of one or two materials to craft original, functional spaces.”
As one of several prefabricated sheds within a large industrial estate, the hybrid gallery/workspace serves a community haven, offering visitors a sense of tranquillity amidst carefully curated art. In time, the gallery owner plans to host temporary exhibitions by local artists in addition to showcasing his private collection. “The flexible nature of this area is an attractive element for prospective tenants of the mezzanine office spaces above,” says Benn. “It has an other-worldly atmosphere, like an incubator of creative thinking.”
Explore the Tasman Gallery in Byron Bay, Australia
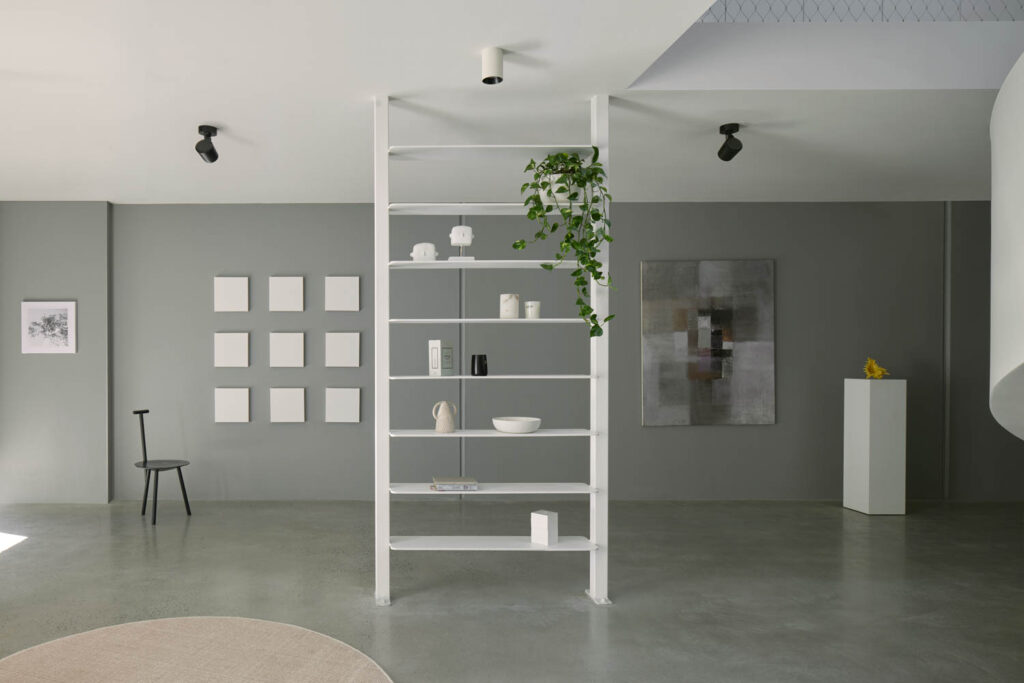





read more
Projects
6 High-Concept Design Projects With Urban Edge
From a Shanghai beauty salon to a kids’ play space in New York, high-concept destinations are infused with urban edge and vitality.
Projects
Float Studio Transforms a SoHo Loft into an Airy Workplace for Sakara Life
For Sakara Life’s new SoHo, Manhattan workspace, Float Studio creates a light-filled loft, complete with residential accents to encourage collaboration.
Projects
This Creative Office Design Fosters Collaboration in Shanghai
One House Design brings to life a creative office design in a building by late Italian postmodernist Vittorio Gregotti, complete with custom furnishings.
recent stories
Projects
Explore a Whimsical Kindergarten in Xiamen, China
School’s in session at the 2023 Interior Design Best of Year Awards winner for Kids’ Zone, ECNU Xiping Bilingual School Kindergarten by PAL Design Group.
Projects
Workshop/APD Creates a Luxurious Penthouse in New York
Explore this serene luxury apartment, the 2023 Interior Design Best of Year Awards winner for Large Apartment by Workshop/APD.
Projects
Trippy Geometric Forms Shape This Award-Winning Bar Design
Explore the ethereal hues in Le Bar, a 2,000-square-foot watering hole in Nanchang, China, by Matrix Design, which took home a Best of Year Award.
