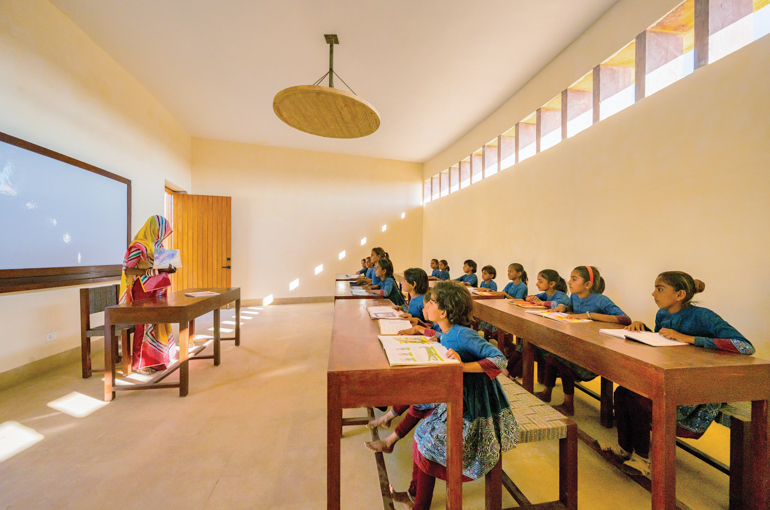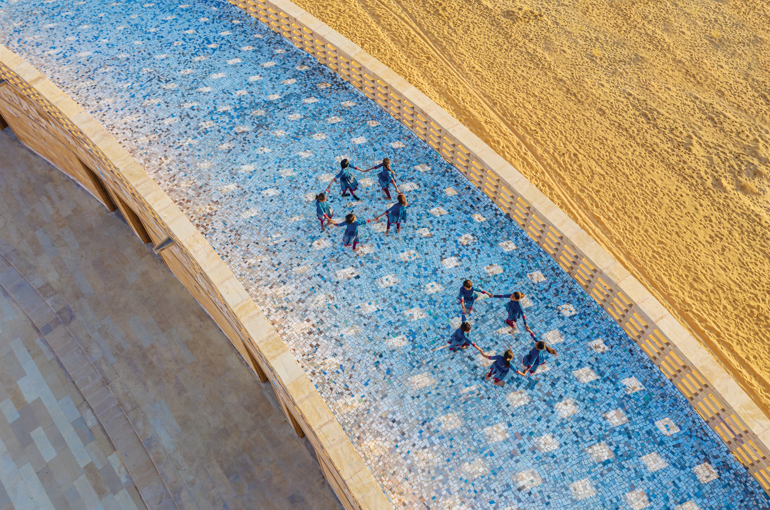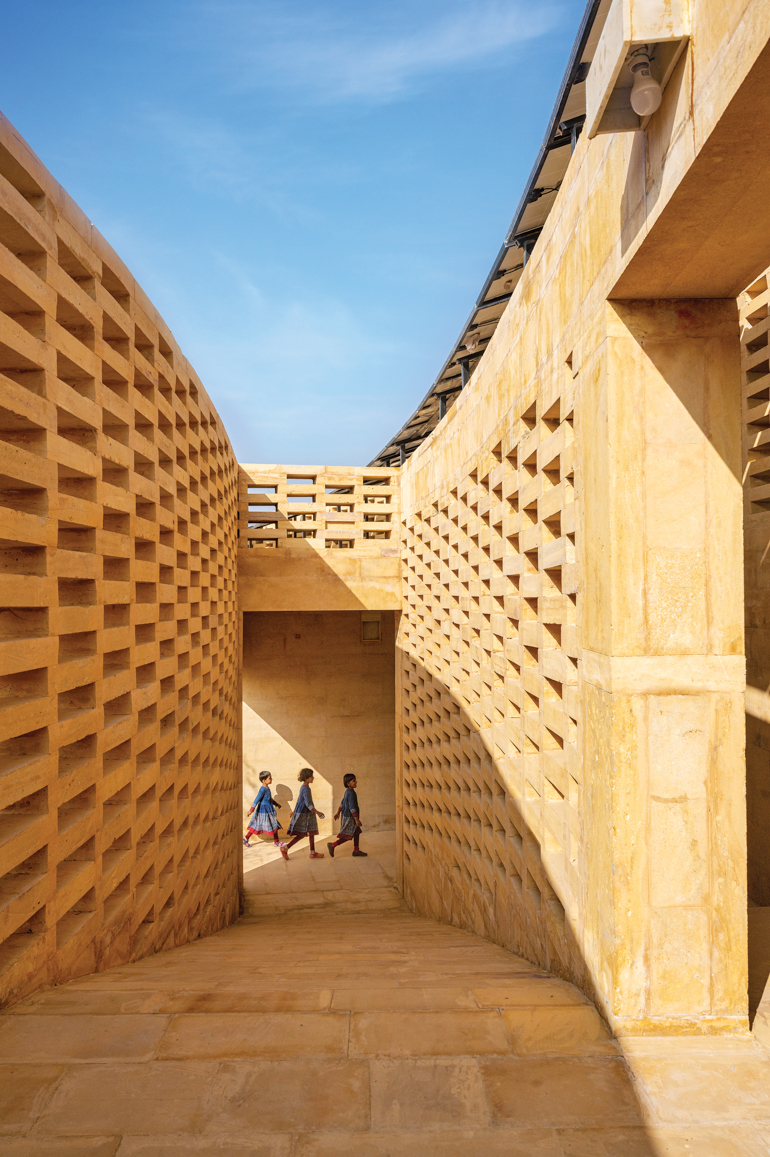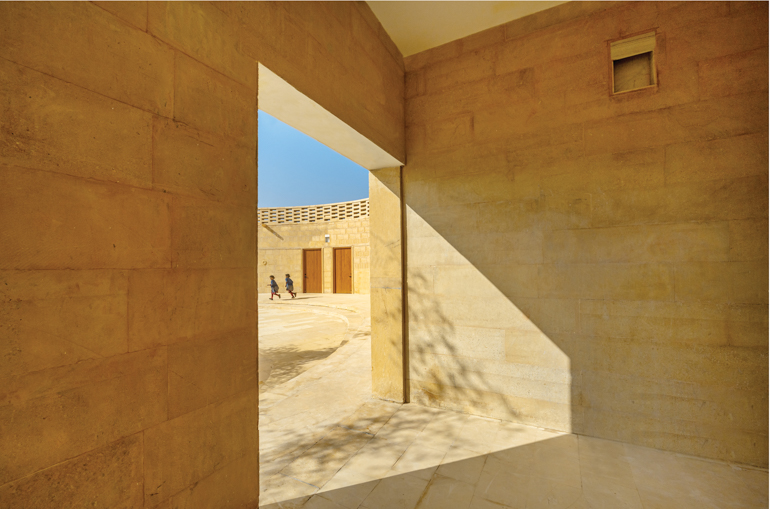Diana Kellogg Architects Designs a Sandstone School in India

2022 Best of Year Winner for Early Education
This year, many girls from rural areas around Jaisalmer, a city in the northern Indian state of Rajasthan, will attend school for the first time. They will put on blue uniforms and ride a bus to the Rajkumari Ratnavati Girls’ School, a 10-classroom structure in the Thar Desert. In a region where female infanticide and child marriage are shockingly common, it is remarkable that a school for girls even exists. Yet the building, developed by the American nonprofit organization Citta (Sanskrit for consciousness) and designed by Diana Kellogg Architects, transcends its function. Made almost entirely of hand-carved sandstone blocks, it supports local craftsmen—including some of the girls’ fathers—and proves that heritage architecture can take an elegant modern form.
Behind the Design of the Rajkumari Ratnavati Girls’ School

Principal Diana Kellogg had never been to India when she met Citta’s founder Michael Daube and heard about his plan to build a school in western Rajasthan. Since establishing her New York firm in 1992, having cut her teeth at Gluckman Tang Architects and Selldorf Architects, Kellogg had spent most of her career on high-end residential work and was looking for a change. “I just asked Michael, ‘Do you need an architect?’” she recalls. “I hadn’t done anything like this, but we were very much in sync.” Daube had interviewed other architects but found them too headstrong for a project that would require sensitivity to as well as engagement with the local culture. “I was looking for someone who could respond to the environment,” he says. “Diana listened.” Kellogg signed on to work pro bono and has visited India 17 times since 2015.

A School Designed to Double as an Architectural Showpiece
Daube needed the project to make both a humanitarian and a visual impact. Citta’s other initiatives—schools and hospitals in India, Nepal, and Guatemala—are too remote for donors to visit; Jaisalmer is somewhat on the tourist map. “This was the first place where we could hold events,” he says. “It needed to be a real showpiece.” The girls’ school is part of the planned Gyaan Center, which will include a women’s cooperative and a textile museum, both of which Kellogg also designed. A local entrepreneur donated the site, outside Jaisalmer in the village of Kanoi. The school will serve more than 400 Hindu, Muslim, and other girls in kindergarten through the 10th grade who would otherwise receive little education; the female literacy rate in Jaisalmer is just 36 percent. “We wanted to show people that their daughters are valuable, not a burden,” Kellogg says.

How Diana Kellogg Architects Created a Community-Centered Design
The architect began by learning as much as she could about the region, visiting schools and meeting families. “You have to listen to the community, or they won’t send their girls,” she says. “I tried to find out what would make the girls feel safe and comfortable, and what would resonate with them.” Nicknamed the Golden City, Jaisalmer is known for its sandstone buildings, including a magnificent 12th-century fort that dominates the landscape. Kellogg was particularly struck by the ornate decorative carvings. “The craftsmen treat stone like butter,” she notes. “It’s like a miracle to watch.” Yet stone carving is a dying art that young people tend to eschew as a relic of another era. “Our goal was to show that you could use this craft and these techniques in modern ways,” Kellogg says. She conceived an oval sandstone structure that would showcase the artisans’ expertise. The oval is a symbol of female strength across cultures, while its curves evoke the ramparts of Jaisalmer Fort. “There are many curvilinear stone structures in the area,” Daube observes. “Diana kept that integrity but infused it with a crisp, contemporary feel.”

A Design Built to Withstand the Region’s Heat
The design factors in the extreme weather conditions of the desert, where temperatures range from 40 to 120 degrees. Like all schools in the region, it centers around a courtyard, which Kellogg plans to shade with large sail-like canvas awnings. There’s no air-conditioning but passive solar techniques and lime-plaster coating on interior walls help keep classrooms cool. The flat mosaic-tiled roof, screened by jali-style latticework parapets that provide cross ventilation and protection from sandstorms, serves many purposes: It can be an outdoor learning space on a breezy day, a stage for performances, or a play area. A metal frame supports solar panels that power the building; Kellogg hopes to install monkey bars and swings underneath the structure. Following the traditional technique of capturing precious rainwater, the roof also acts as a giant gutter with downspouts that empty into the courtyard, itself a catchment area with an underground cistern at its center.

A small army of artisans and day laborers constructed the 8,890-square-foot school in 10 months. Working without electricity or heavy machinery, they cut solid sandstone blocks and aligned them using only a simple water level. Inside, carved sandstone washbasins, teak desks, and woven charpai seating were made locally by hand; nearly all materials come from Jaisalmer. “We involved the community so they would have a stake and take pride in the building,” Kellogg explains. “They don’t want to send their girls to school, but they want to send their girls to this school, because they had a hand in it.” Daube feels that the architecture, reminiscent of ancient palaces and forts, ennobles the entire project—and the girls. This mission, it seems to say, will last.
Walk Through the Rajkumari Ratnavati Girls’ School in the Thar Desert





Project Team:
Basia Kuziemski; Arya Nair; Surya Kumar: Diana Kellogg Architects. Lalit Gopa: Woodwork. Kareem Khan: General Contractor.
Product Sources: Genus Innovation Limited: Solar Panels. Kana Ram Prajap Barmer: Doors. Sabyasachi Mukherjee: Uniforms. Om Prakash: Lighting.


